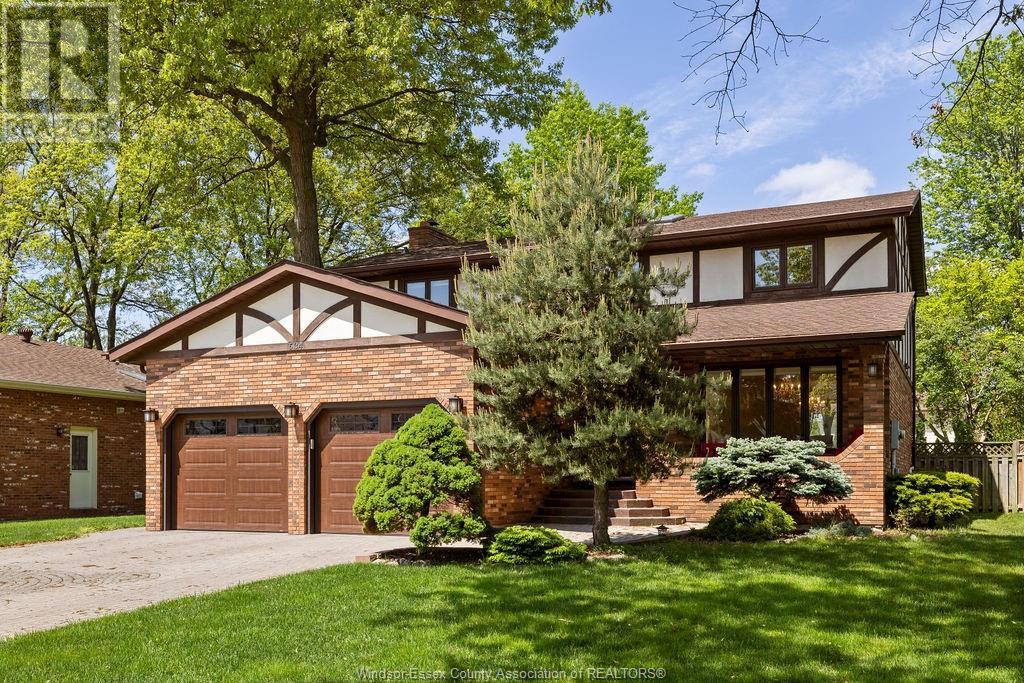4 Bedroom
4 Bathroom
Fireplace
Central Air Conditioning
Forced Air, Furnace
Landscaped
$4,250 Monthly
Executive Rental – Reviewing offers as they come on this classic 2-storey Tudor beauty, tucked away in one of LaSalle’s most sought-after established neighborhoods—loved for its quiet streets, pristine homes, and welcoming vibe. With 4 generous BRs, 3.5 baths, and 3 fully finished levels, this home blends timeless charm with modern updates in a layout that suits both families and professionals. The main level boasts a renovated, high-end Kitchen with a sunny eat-in area, a formal Living Room with a natural fireplace, and a separate Dining Room perfect for hosting and everyday meals. Rich hardwood floors, elegant trim, and large windows bring light and warmth to every room. Upstairs, you’ll find 4 spacious BRs, including a large Primary suite with a refreshed ensuite Bath featuring heated floors—your own private retreat. The fully finished basement adds bonus living space, with a spa-inspired zone including a sauna, oversized walk-in steam shower, and plenty of room for a rec area, gym, or lounge. Outside, enjoy a private, fenced yard with a sunny deck, lush landscaping, wireless sprinkler system, and peaceful green space. Whether you’re sipping coffee, entertaining, or gardening, the outdoor vibe is serene. The location is unbeatable—close to nature trails, top-tier schools, major highways, and the new international bridge for effortless travel. More than just a home, this is a lifestyle in a neighborhood where pride of ownership shines and friendly waves are the norm. Come experience it for yourself! (id:52143)
Property Details
|
MLS® Number
|
25015743 |
|
Property Type
|
Single Family |
|
Features
|
Front Driveway, Interlocking Driveway |
Building
|
Bathroom Total
|
4 |
|
Bedrooms Above Ground
|
4 |
|
Bedrooms Total
|
4 |
|
Appliances
|
Dishwasher, Dryer, Refrigerator, Stove, Washer |
|
Constructed Date
|
1987 |
|
Construction Style Attachment
|
Detached |
|
Cooling Type
|
Central Air Conditioning |
|
Exterior Finish
|
Brick, Concrete/stucco |
|
Fireplace Fuel
|
Wood |
|
Fireplace Present
|
Yes |
|
Fireplace Type
|
Conventional |
|
Flooring Type
|
Ceramic/porcelain, Hardwood, Cushion/lino/vinyl |
|
Foundation Type
|
Concrete |
|
Half Bath Total
|
1 |
|
Heating Fuel
|
Natural Gas |
|
Heating Type
|
Forced Air, Furnace |
|
Stories Total
|
2 |
|
Type
|
House |
Parking
|
Attached Garage
|
|
|
Garage
|
|
|
Inside Entry
|
|
Land
|
Acreage
|
No |
|
Fence Type
|
Fence |
|
Landscape Features
|
Landscaped |
|
Size Irregular
|
60.24 X 140.54 Ft / 0.194 Ac |
|
Size Total Text
|
60.24 X 140.54 Ft / 0.194 Ac |
|
Zoning Description
|
Res |
Rooms
| Level |
Type |
Length |
Width |
Dimensions |
|
Second Level |
4pc Bathroom |
|
|
Measurements not available |
|
Second Level |
5pc Ensuite Bath |
|
|
Measurements not available |
|
Second Level |
Primary Bedroom |
|
|
Measurements not available |
|
Second Level |
Bedroom |
|
|
Measurements not available |
|
Second Level |
Bedroom |
|
|
Measurements not available |
|
Second Level |
Bedroom |
|
|
Measurements not available |
|
Basement |
Cold Room |
|
|
Measurements not available |
|
Basement |
Family Room |
|
|
Measurements not available |
|
Basement |
Storage |
|
|
Measurements not available |
|
Basement |
3pc Bathroom |
|
|
Measurements not available |
|
Main Level |
Living Room/fireplace |
|
|
Measurements not available |
|
Main Level |
Kitchen/dining Room |
|
|
Measurements not available |
|
Main Level |
Dining Room |
|
|
Measurements not available |
|
Main Level |
Foyer |
|
|
Measurements not available |
|
Main Level |
Family Room |
|
|
Measurements not available |
|
Main Level |
2pc Bathroom |
|
|
Measurements not available |
https://www.realtor.ca/real-estate/28502043/534-michael-crescent-lasalle




















































