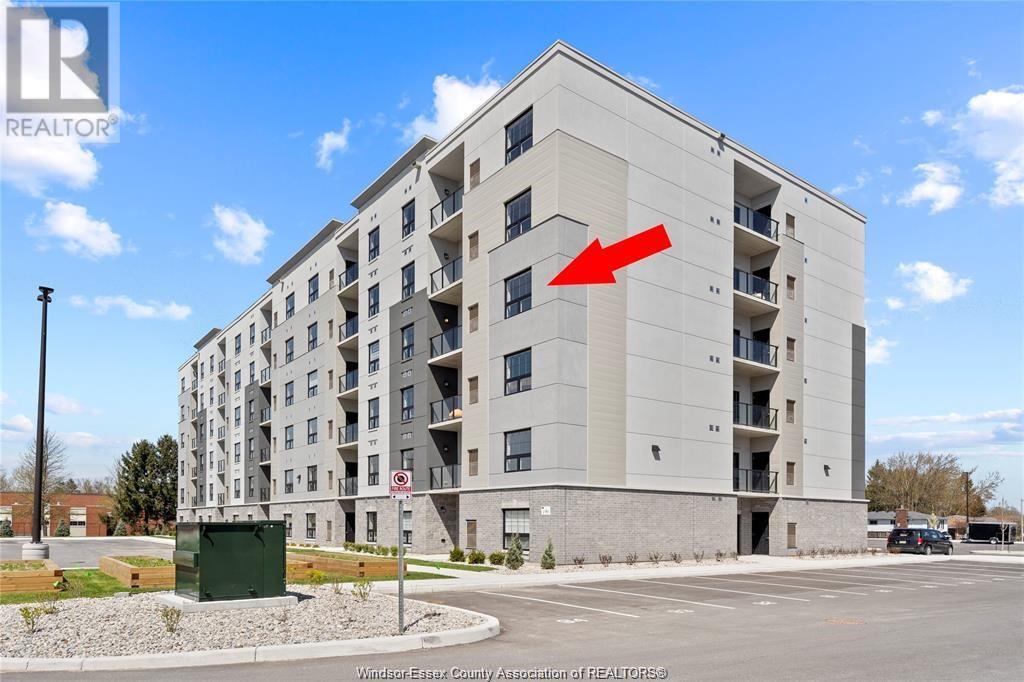190 Main Street Unit# 403 Kingsville, Ontario N9Y 1A6
$2,455 Monthly
Exterior Maintenance
CORNER UNIT ON THE 4TH FLR, 1183 SQ FT, 2 BDRM, 2 BTHRM W/GARAGE PLUS ASSIGNED PARKING. MODERN AND BRIGHT OPEN CONCEPT DESIGN, 9FT CEILINGS, FULLY EQUIPPED KIT, 12' X 14FT PRIMARY BDRM W/WALK-IN CLOSET PLUS 3PC EN SUITE. SPACIOUS BALCONY TO RELAX AND ENJOY YOUR MORNING COFFEE & EVENING SUNSETS. NESTLED IN DESIRABLE KINGSVILLE WHERE YOU'LL ENJOY SMALL TOWN CHARM W/BIG CITY CONVENIENCES. MINIMUM 1 YR LEASE, TENANT TO PAY ALL UTILITIES. LANDLORD PAYS CONDO FEES, TAXES AND WATER. (id:52143)
Property Details
| MLS® Number | 25015733 |
| Property Type | Single Family |
| Equipment Type | Other |
| Rental Equipment Type | Other |
Building
| Bathroom Total | 2 |
| Bedrooms Above Ground | 2 |
| Bedrooms Total | 2 |
| Cooling Type | Central Air Conditioning |
| Exterior Finish | Brick, Stone, Stucco |
| Flooring Type | Ceramic/porcelain, Cushion/lino/vinyl |
| Foundation Type | Concrete |
| Heating Fuel | Natural Gas |
| Heating Type | Forced Air, Furnace |
| Size Interior | 1183 Sqft |
| Total Finished Area | 1183 Sqft |
| Type | Apartment |
Parking
| Garage | |
| Open | |
| Other | 2 |
Land
| Acreage | No |
| Size Irregular | X |
| Size Total Text | X |
| Zoning Description | Res |
Rooms
| Level | Type | Length | Width | Dimensions |
|---|---|---|---|---|
| Fourth Level | 4pc Bathroom | Measurements not available | ||
| Fourth Level | 3pc Ensuite Bath | Measurements not available | ||
| Fourth Level | Laundry Room | Measurements not available | ||
| Fourth Level | Living Room | Measurements not available | ||
| Fourth Level | Bedroom | Measurements not available | ||
| Fourth Level | Balcony | Measurements not available | ||
| Fourth Level | Bedroom | Measurements not available | ||
| Fourth Level | Kitchen/dining Room | Measurements not available | ||
| Fourth Level | Foyer | Measurements not available |
https://www.realtor.ca/real-estate/28501090/190-main-street-unit-403-kingsville
Interested?
Contact us for more information
















