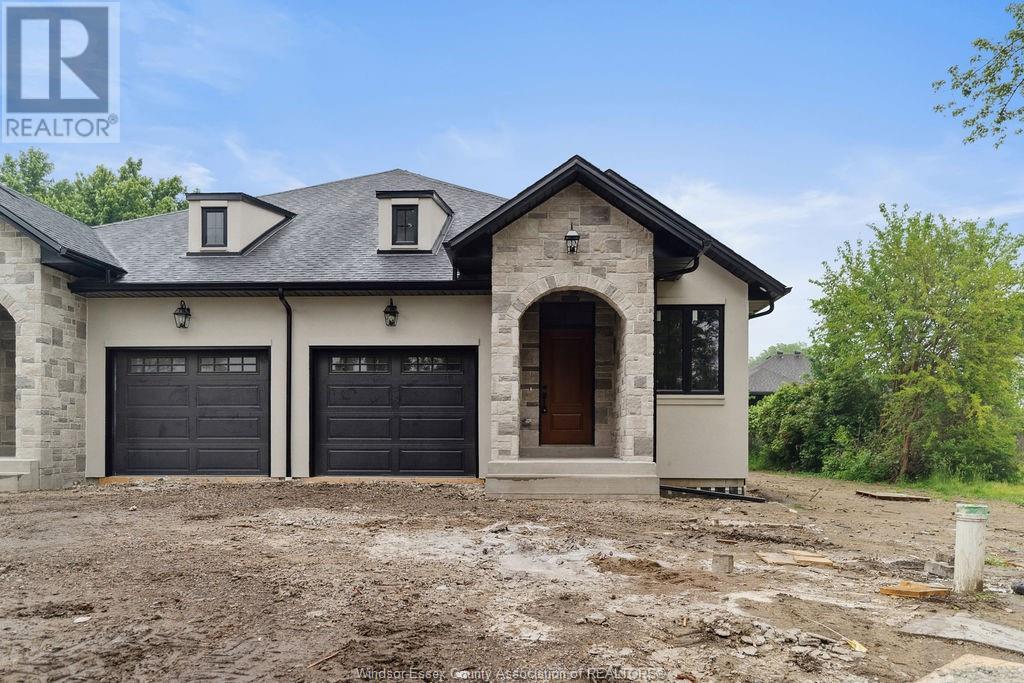1413 Stuart Lasalle, Ontario N9J 1Y4
$679,900
STUNNING MODEL HOME IN PRIME LASALLE LOCATION, OFFERING MAIN FLOOR LIVING—PERFECT FOR RETIREES OR DOWNSIZERS—AND NO SIDE NEIGHBORS WITH AN EMPTY LOT NEXT DOOR FOR ADDED PRIVACY. LOADED WITH PREMIUM UPGRADES INCLUDING 9’ CEILINGS AND 8’ DOORS THROUGHOUT, TRAY CEILINGS IN THE KITCHEN AND LIVING ROOM, OAK STAIRCASE, WAINSCOTING, AND A CUSTOM-DESIGNED FIREPLACE SURROUND. THE KITCHEN FEATURES CEILING-HIGH CABINETS WITH CROWN MOLDING, UNDER-CABINET LIGHTING, AND A BUILT-IN HOOD VENT. ENJOY THE POURED CONCRETE BACK PATIO AND FULLY INSULATED AND DRYWALLED GARAGE. THE FINISHED LAUNDRY ROOM OFFERS QUARTZ COUNTERTOPS, A SINK, FULL-HEIGHT CABINETS WITH CROWN MOLDING, PLUS A ROUGH-IN FOR A FUTURE WET BAR OR KITCHEN IN THE BASEMENT AND A ROUGH-IN FOR A LAUNDRY ROOM IN THE BASEMENT. RESERVE TODAY FOR AS LITTLE AS 5% DOWN. (id:52143)
Property Details
| MLS® Number | 25015324 |
| Property Type | Single Family |
| Features | Double Width Or More Driveway, Front Driveway |
Building
| Bathroom Total | 2 |
| Bedrooms Above Ground | 2 |
| Bedrooms Total | 2 |
| Architectural Style | Ranch |
| Construction Style Attachment | Semi-detached |
| Cooling Type | Central Air Conditioning |
| Exterior Finish | Stone, Concrete/stucco |
| Fireplace Fuel | Gas |
| Fireplace Present | Yes |
| Fireplace Type | Insert |
| Flooring Type | Ceramic/porcelain, Hardwood |
| Foundation Type | Concrete |
| Heating Fuel | Natural Gas |
| Heating Type | Forced Air, Furnace |
| Stories Total | 1 |
| Type | Row / Townhouse |
Parking
| Attached Garage | |
| Garage | |
| Inside Entry |
Land
| Acreage | No |
| Size Irregular | 30 X 120 |
| Size Total Text | 30 X 120 |
| Zoning Description | Res |
Rooms
| Level | Type | Length | Width | Dimensions |
|---|---|---|---|---|
| Lower Level | Utility Room | Measurements not available | ||
| Lower Level | Storage | Measurements not available | ||
| Main Level | 4pc Ensuite Bath | Measurements not available | ||
| Main Level | 4pc Bathroom | Measurements not available | ||
| Main Level | Primary Bedroom | Measurements not available | ||
| Main Level | Bedroom | Measurements not available | ||
| Main Level | Family Room/fireplace | Measurements not available | ||
| Main Level | Kitchen | Measurements not available | ||
| Main Level | Foyer | Measurements not available |
https://www.realtor.ca/real-estate/28481276/1413-stuart-lasalle
Interested?
Contact us for more information







































