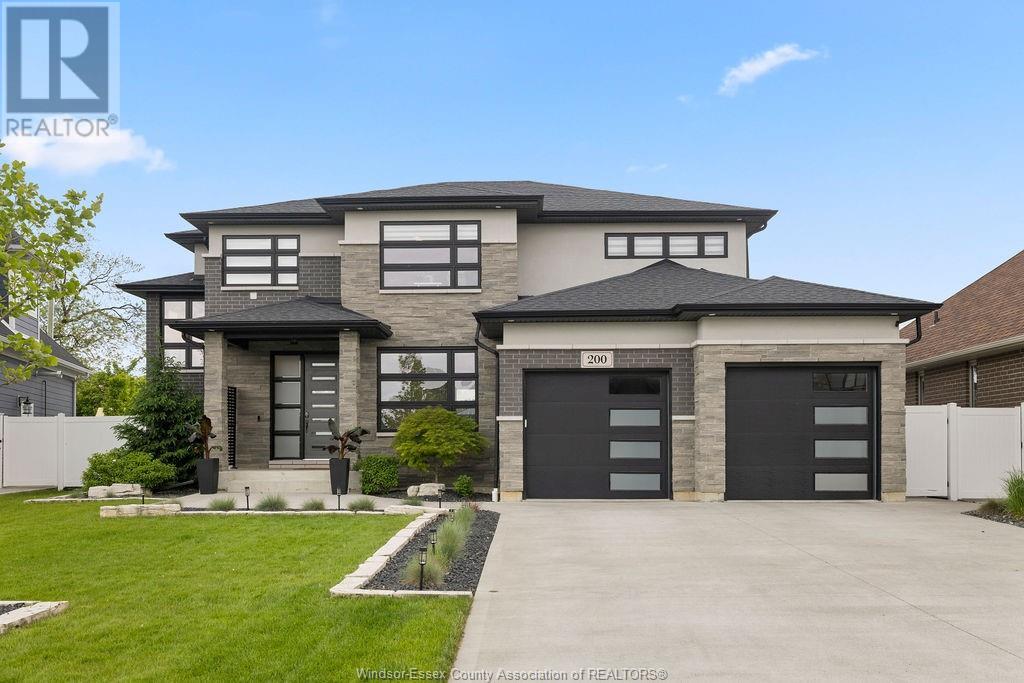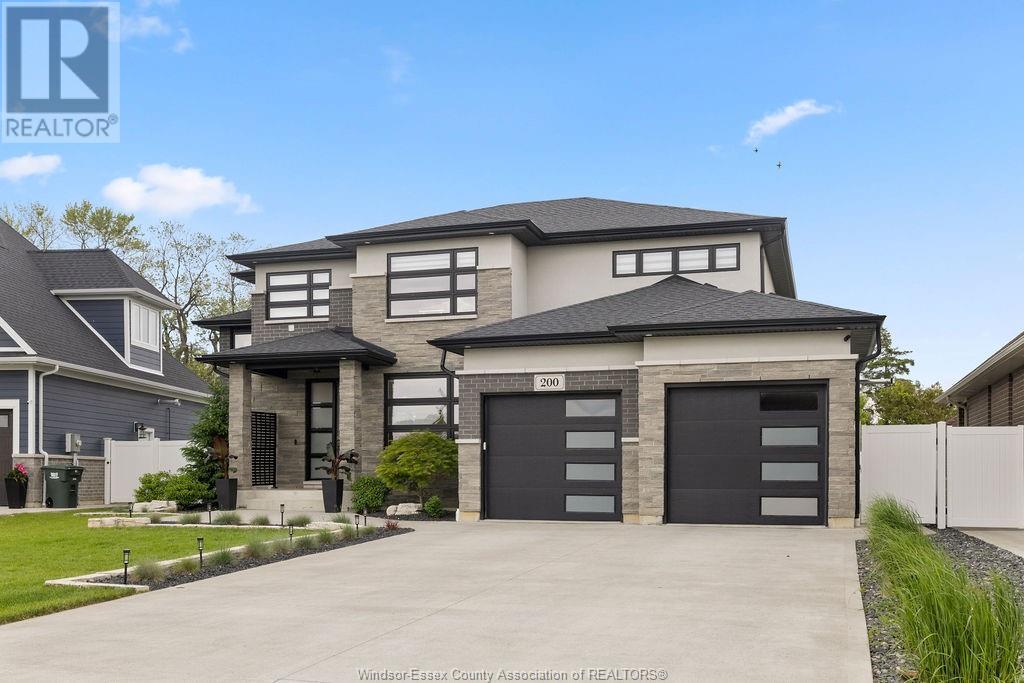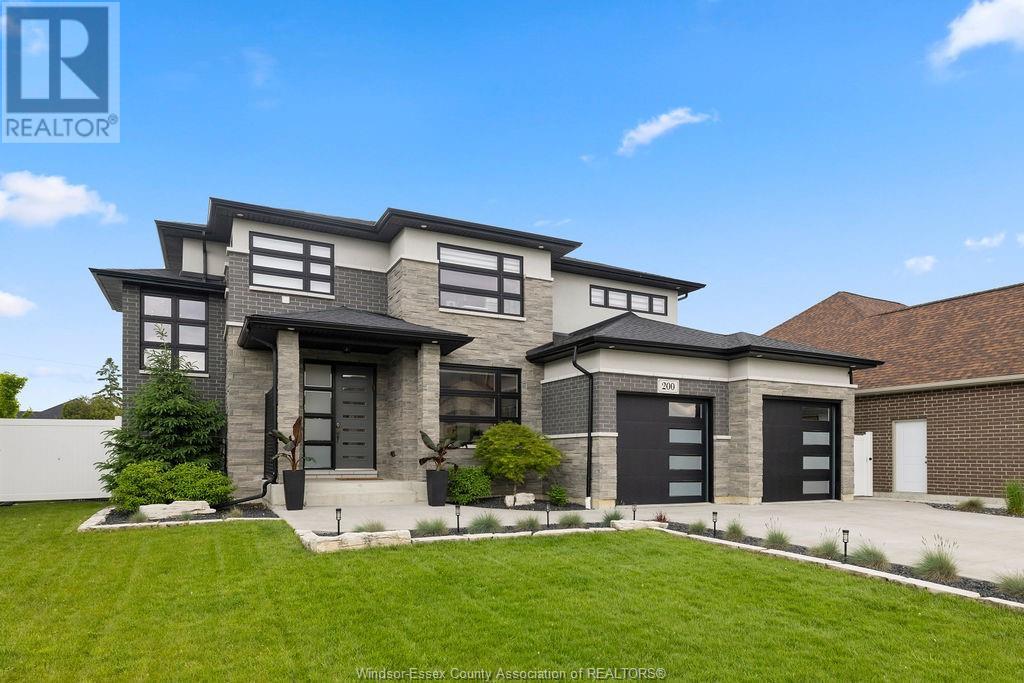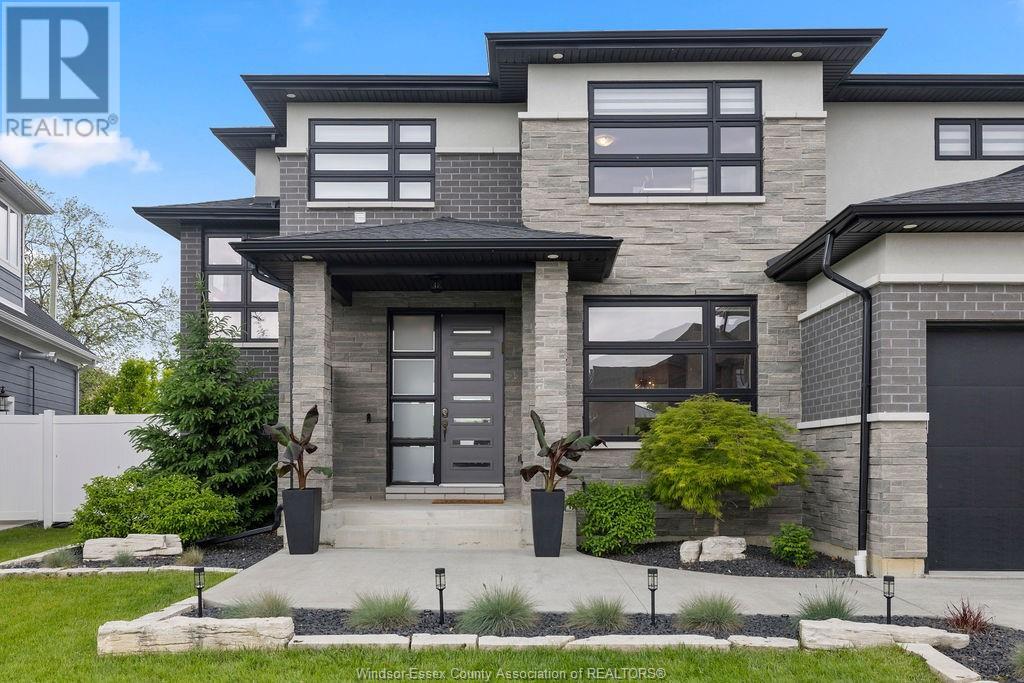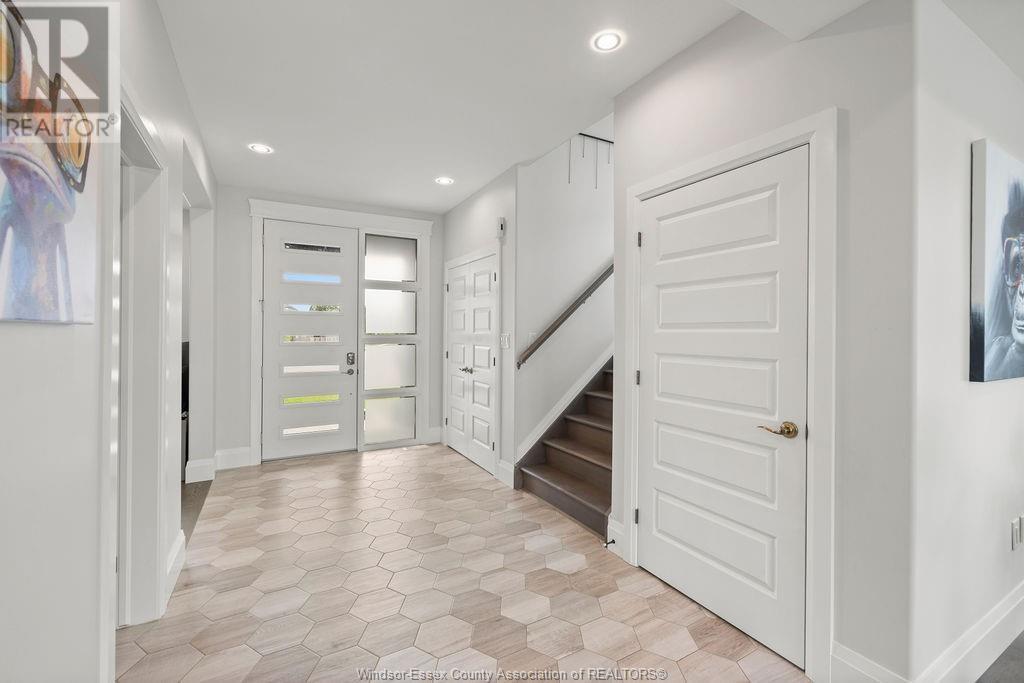200 Rafih Crescent Lakeshore, Ontario N8L 1A5
$1,199,900
Stunning Modern Home in the heart of Lakeshore. This turnkey 4+1 bed, 3.5 bath model home in a sought-after neighbourhood features an open floor plan with high-end finishes. 7” Engineered wood & ceramic throughout. Large foyer leads to open-concept great room w/9ft ceilings + tons of natural light. Dining room with pass-through coffee/wine bar + beautiful eat-in kitchen with massive walk-in pantry + custom mudroom. Master with walk-in, 4pc ensuite + 3 spacious bdrms, full bath & convenient 2nd flr laundry. Fully finished bsmt includes rec room, home theatre, extra bdrm + full bath and ample storage. Serene backyard oasis features in-ground heated pool, gazebo deck + custom shed. No rear neighbours! Control the home from your smartphone with tons of smart upgrades. Don’t miss this rare opportunity. (id:52143)
Open House
This property has open houses!
2:00 pm
Ends at:4:00 pm
2:00 pm
Ends at:4:00 pm
Property Details
| MLS® Number | 25015174 |
| Property Type | Single Family |
| Features | Concrete Driveway, Finished Driveway |
| Pool Features | Pool Equipment |
| Pool Type | Inground Pool |
Building
| Bathroom Total | 4 |
| Bedrooms Above Ground | 4 |
| Bedrooms Below Ground | 1 |
| Bedrooms Total | 5 |
| Appliances | Dishwasher, Dryer, Refrigerator, Stove, Washer |
| Constructed Date | 2020 |
| Construction Style Attachment | Detached |
| Cooling Type | Central Air Conditioning |
| Exterior Finish | Brick, Stone, Concrete/stucco |
| Fireplace Fuel | Gas |
| Fireplace Present | Yes |
| Fireplace Type | Insert |
| Flooring Type | Ceramic/porcelain, Hardwood |
| Foundation Type | Concrete |
| Half Bath Total | 1 |
| Heating Fuel | Natural Gas |
| Heating Type | Forced Air |
| Stories Total | 2 |
| Type | House |
Parking
| Garage |
Land
| Acreage | No |
| Fence Type | Fence |
| Landscape Features | Landscaped |
| Size Irregular | 62.79 X Irreg Ft |
| Size Total Text | 62.79 X Irreg Ft |
| Zoning Description | Res |
Rooms
| Level | Type | Length | Width | Dimensions |
|---|---|---|---|---|
| Second Level | Laundry Room | Measurements not available | ||
| Second Level | 4pc Bathroom | Measurements not available | ||
| Second Level | Bedroom | Measurements not available | ||
| Second Level | Bedroom | Measurements not available | ||
| Second Level | Bedroom | Measurements not available | ||
| Second Level | 4pc Ensuite Bath | Measurements not available | ||
| Second Level | Primary Bedroom | Measurements not available | ||
| Basement | Storage | Measurements not available | ||
| Basement | Games Room | Measurements not available | ||
| Basement | 3pc Bathroom | Measurements not available | ||
| Basement | Office | Measurements not available | ||
| Main Level | Eating Area | Measurements not available | ||
| Main Level | Mud Room | Measurements not available | ||
| Main Level | Dining Room | Measurements not available | ||
| Main Level | Kitchen | Measurements not available | ||
| Main Level | Family Room/fireplace | Measurements not available | ||
| Main Level | 2pc Bathroom | Measurements not available | ||
| Main Level | Foyer | Measurements not available |
https://www.realtor.ca/real-estate/28474647/200-rafih-crescent-lakeshore
Interested?
Contact us for more information

