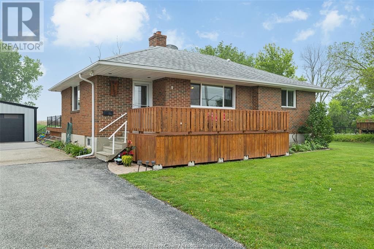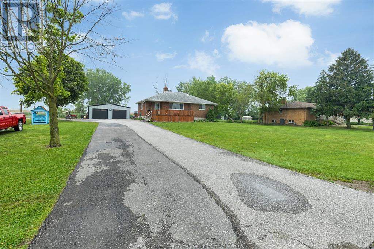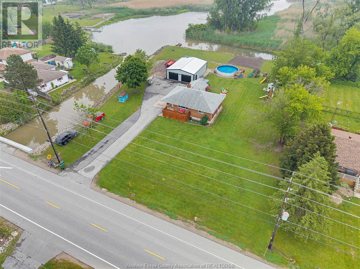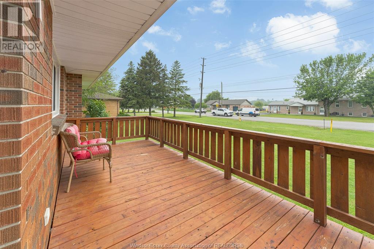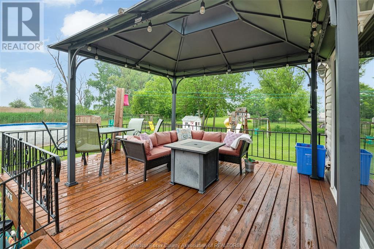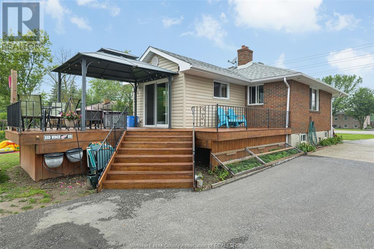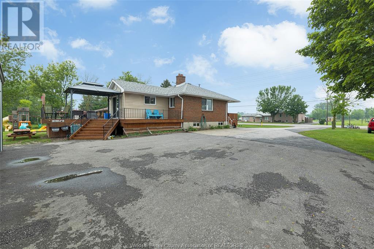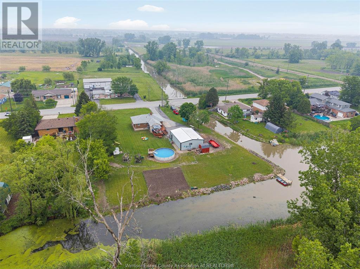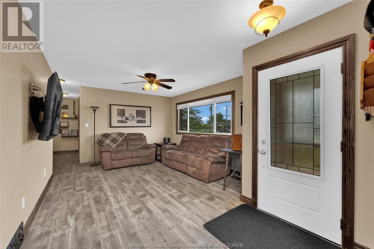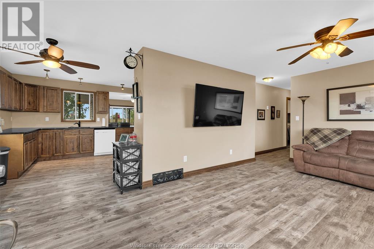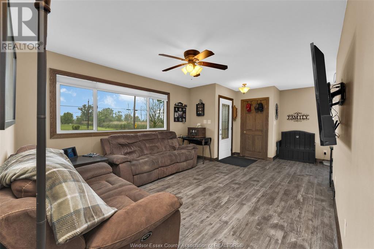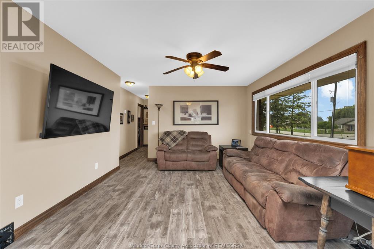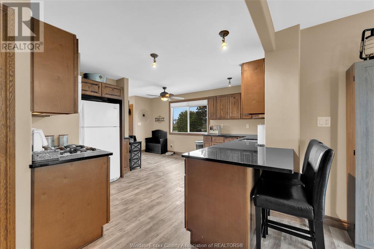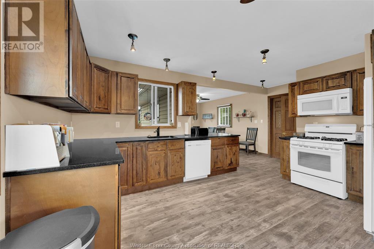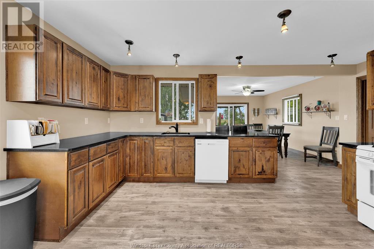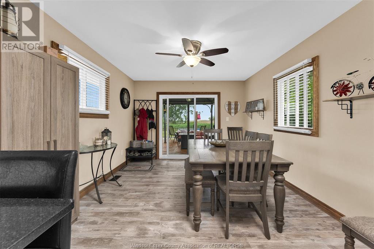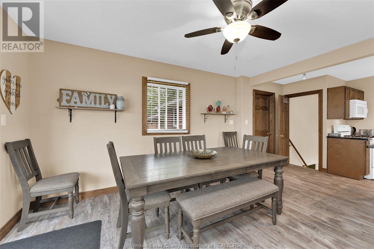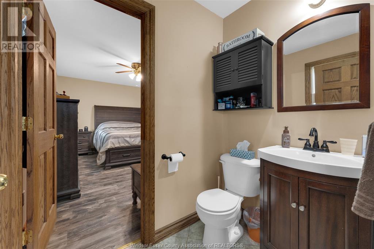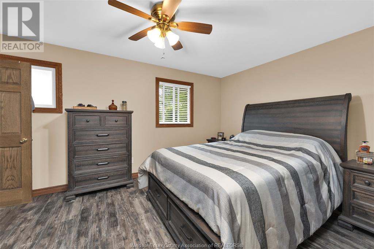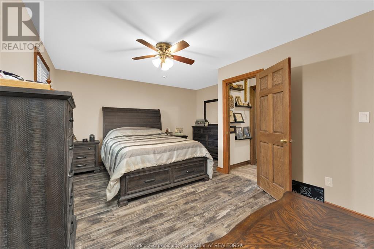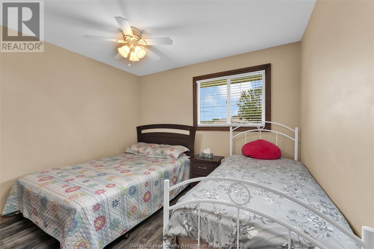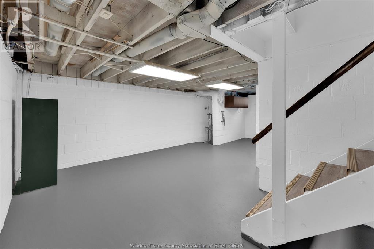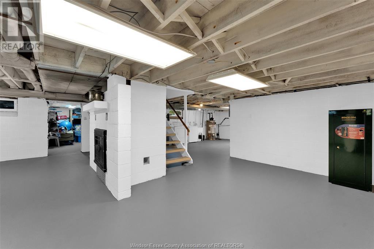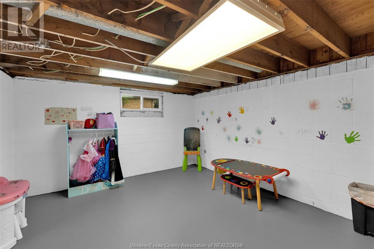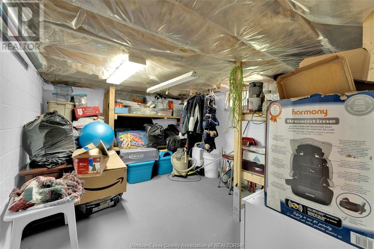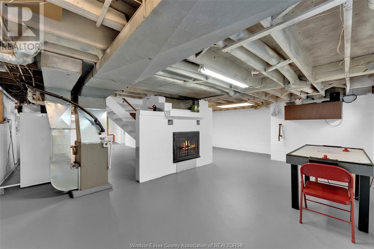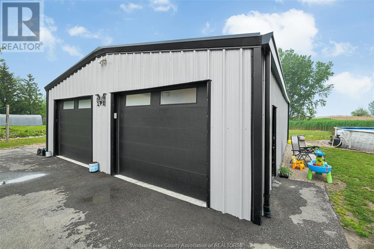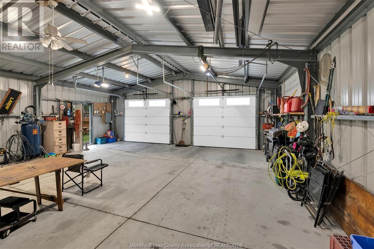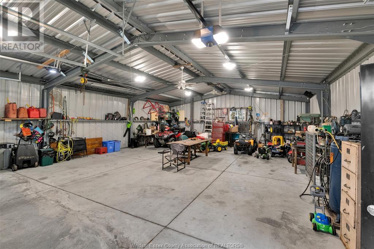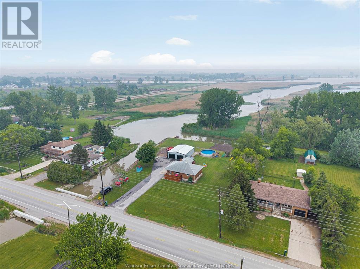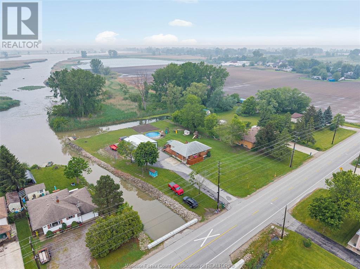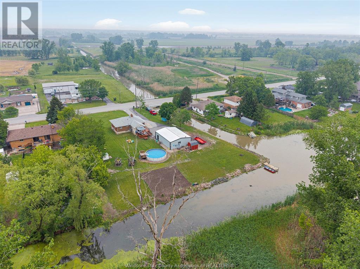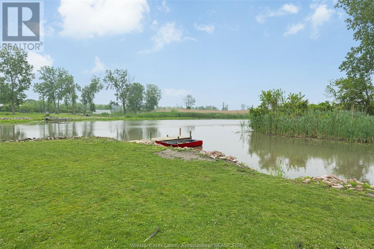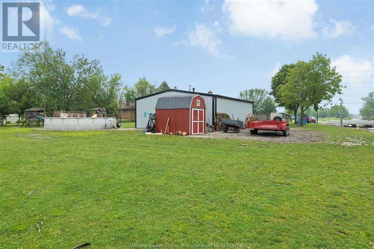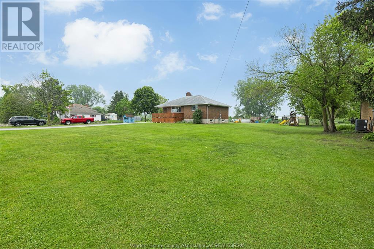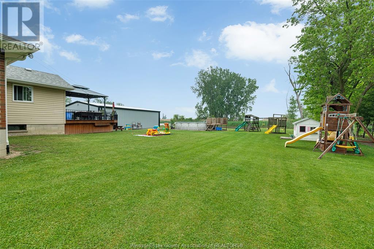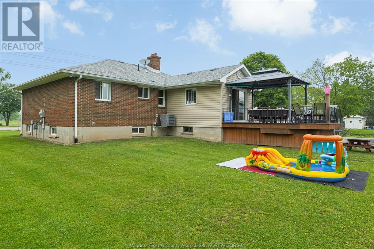9556 Malden Rd. Lasalle, Ontario N9J 2W4
$699,900
Welcome to this charming 2-bedroom, 2-bathroom brick ranch located in the highly desirable River Canard area. Nestled on an extremely rare and unique lot, this home offers the perfect blend of comfort, functionality, and natural beauty. Enjoy direct water access with your own private dock on the picturesque River Canard—ideal for boating, fishing, or simply soaking in the peaceful waterfront views. The property also features a spacious 30 x 40 workshop/garage, perfect for hobbyists, mechanics, or additional storage—solidly built to accommodate a wide range of uses. Step inside to find a well-maintained home with recent upgrades, including a central air conditioning system installed in 2024. The home’s layout is practical and inviting, with a cozy wrap-around deck, well-manicured lawn, and a backyard play area surrounded by mature trees—perfect for family living. Situated in a top-tier school district and just minutes from everyday amenities, this property offers the rare combination of rural tranquility and urban convenience. Don’t miss your chance to own a one-of-a-kind property in one of the area's most sought-after locations! (id:52143)
Open House
This property has open houses!
1:00 pm
Ends at:3:00 pm
Property Details
| MLS® Number | 25014748 |
| Property Type | Single Family |
| Features | Finished Driveway, Front Driveway |
| Pool Type | Above Ground Pool |
| Water Front Type | Waterfront On Canal |
Building
| Bathroom Total | 2 |
| Bedrooms Above Ground | 2 |
| Bedrooms Total | 2 |
| Appliances | Dishwasher, Dryer, Freezer, Microwave, Refrigerator, Stove, Washer |
| Architectural Style | Ranch |
| Cooling Type | Central Air Conditioning |
| Exterior Finish | Aluminum/vinyl, Brick |
| Fireplace Present | Yes |
| Fireplace Type | Conventional |
| Flooring Type | Cushion/lino/vinyl |
| Foundation Type | Block |
| Half Bath Total | 1 |
| Heating Fuel | Natural Gas |
| Heating Type | Forced Air, Furnace |
| Stories Total | 1 |
| Type | House |
Parking
| Other |
Land
| Acreage | No |
| Landscape Features | Landscaped |
| Size Irregular | 145.61 X Irreg. / 0.968 Ac |
| Size Total Text | 145.61 X Irreg. / 0.968 Ac |
| Zoning Description | Res |
Rooms
| Level | Type | Length | Width | Dimensions |
|---|---|---|---|---|
| Basement | Utility Room | Measurements not available | ||
| Basement | Storage | Measurements not available | ||
| Basement | Laundry Room | Measurements not available | ||
| Main Level | 2pc Bathroom | Measurements not available | ||
| Main Level | 4pc Bathroom | Measurements not available | ||
| Main Level | Bedroom | Measurements not available | ||
| Main Level | Bedroom | Measurements not available | ||
| Main Level | Dining Room | Measurements not available | ||
| Main Level | Kitchen | Measurements not available | ||
| Main Level | Living Room | Measurements not available |
https://www.realtor.ca/real-estate/28450304/9556-malden-rd-lasalle
Interested?
Contact us for more information

