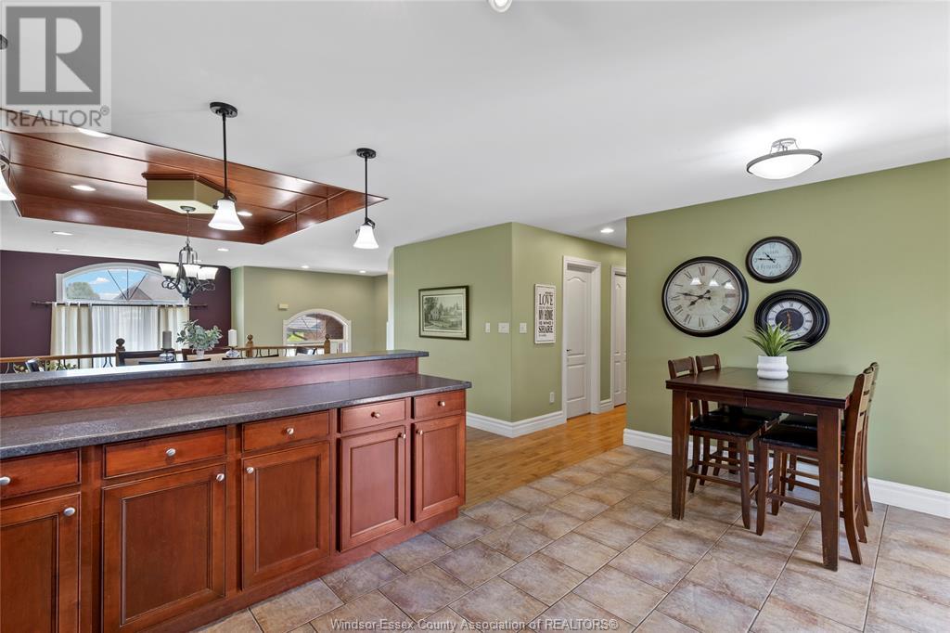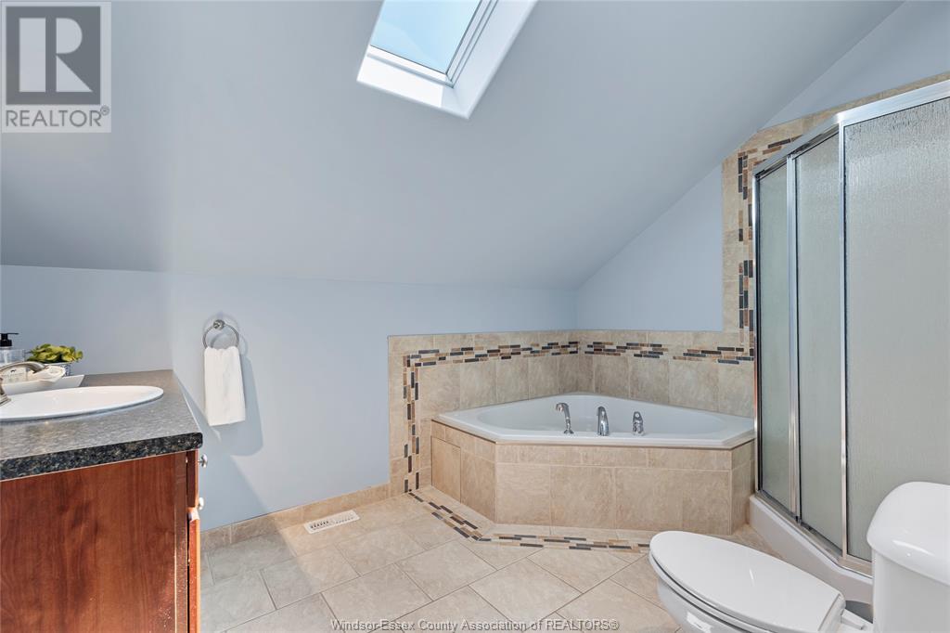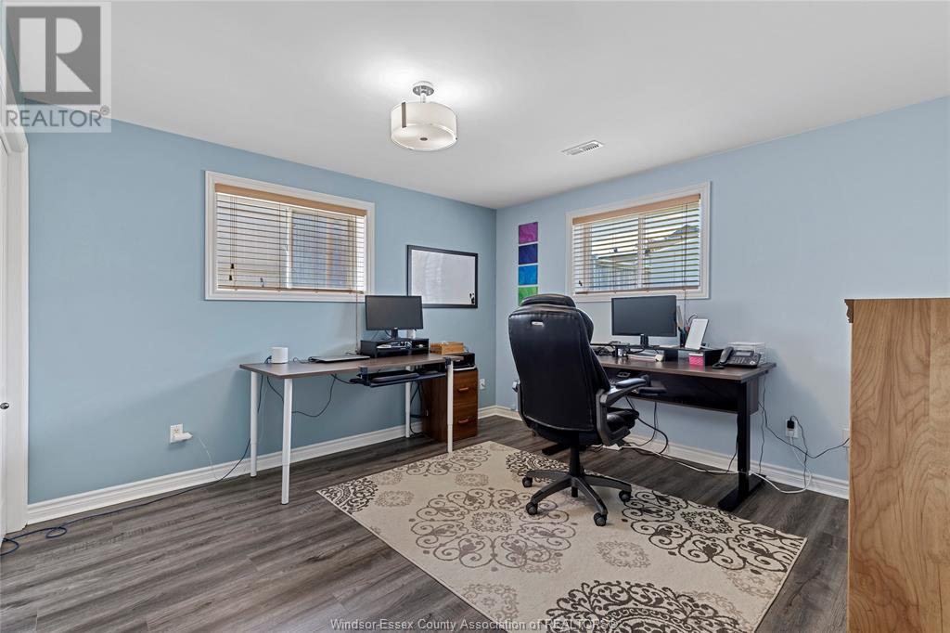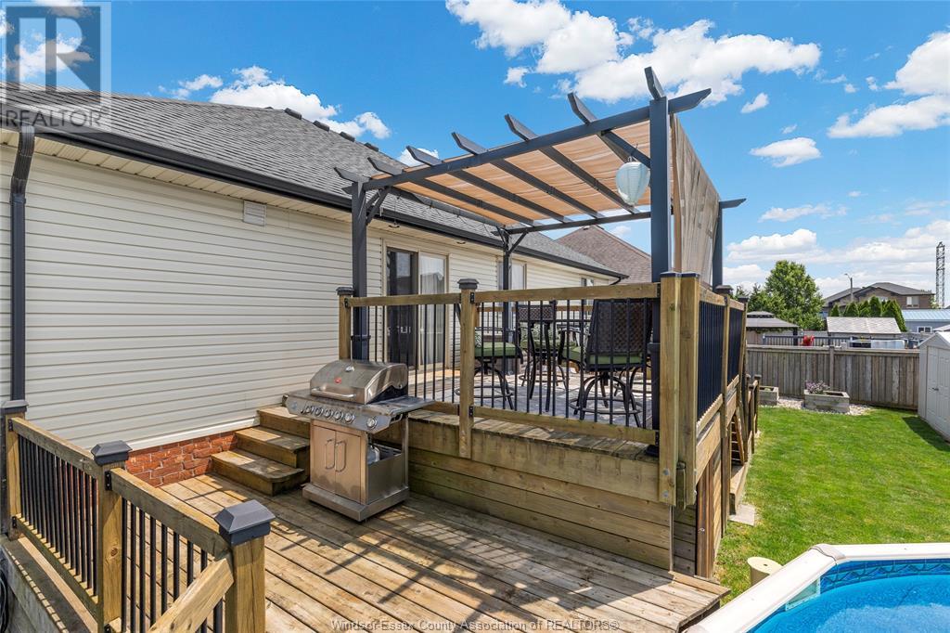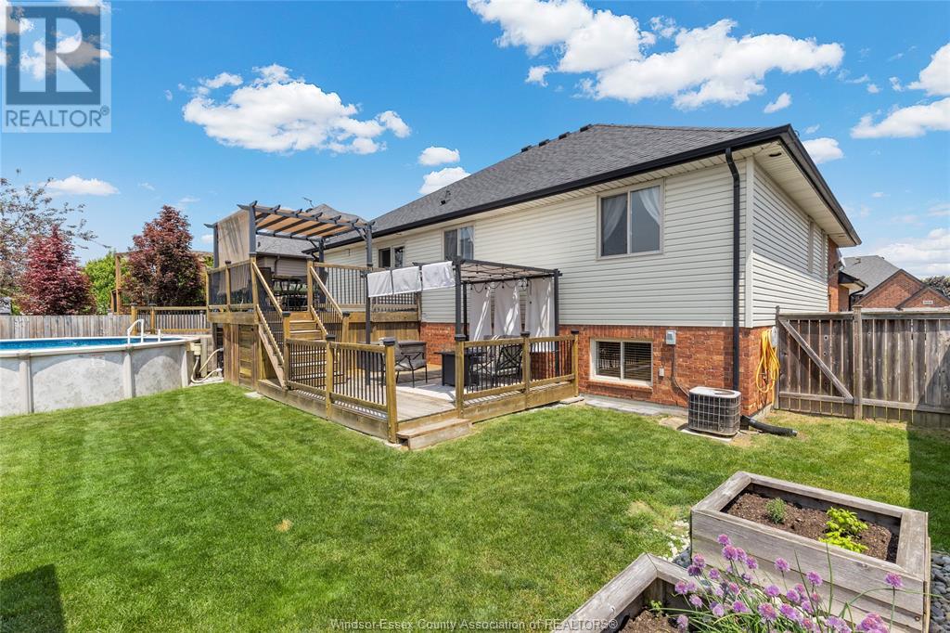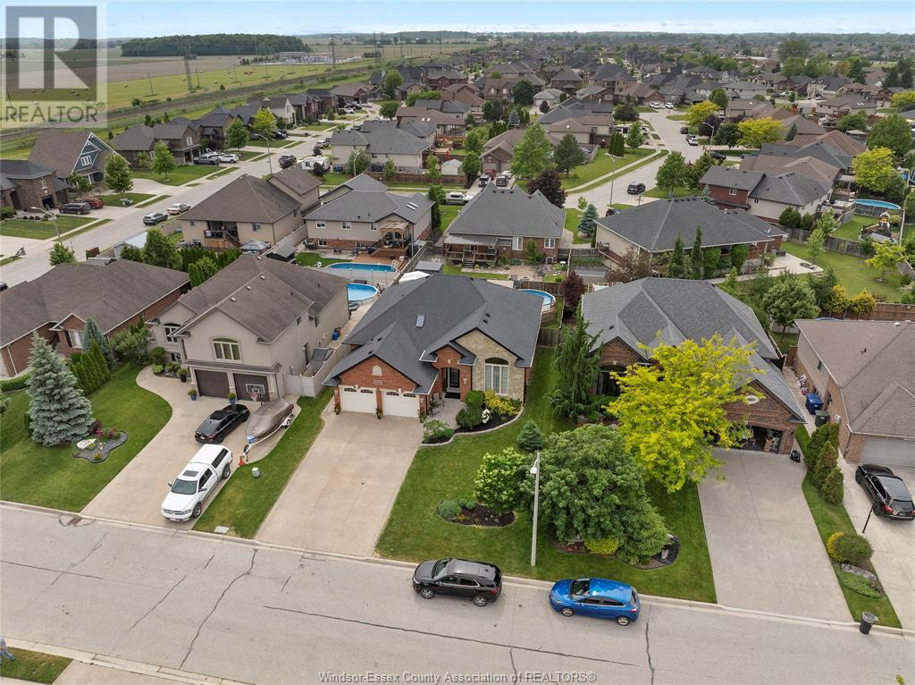889 Driftwood Lakeshore, Ontario N8L 1G4
$699,000
Welcome to this unique California R-Ranch home that seamlessly blends modern design with cozy living. Bathed in natural light, this 4 bedroom, 3 bathroom home boasts an open floor plan that invites warmth and comfort. The heart of the home is the stylish kitchen, equipped with contemporary appliances and ample counter space, perfect for culinary adventures. The master suite includes a private bath, creating a tranquil retreat. Step outside to your own oasis, where a sparkling pool awaits in the beautifully landscaped backyard. This outdoor space is ideal for entertaining or relaxing under the sun, complete with a patio area for barbecues and gatherings. This R-Ranch home is not just a place to live but a lifestyle that embraces comfort, elegance, and the joys of outdoor living. Perfectly situated in a desirable neighborhood (id:52143)
Open House
This property has open houses!
1:00 pm
Ends at:3:00 pm
Property Details
| MLS® Number | 25014529 |
| Property Type | Single Family |
| Features | Concrete Driveway |
| Pool Features | Pool Equipment |
| Pool Type | Above Ground Pool |
Building
| Bathroom Total | 3 |
| Bedrooms Above Ground | 3 |
| Bedrooms Below Ground | 1 |
| Bedrooms Total | 4 |
| Appliances | Dishwasher, Refrigerator, Stove |
| Architectural Style | 5 Level, Raised Ranch |
| Constructed Date | 2006 |
| Construction Style Attachment | Detached |
| Construction Style Split Level | Sidesplit |
| Cooling Type | Central Air Conditioning |
| Exterior Finish | Aluminum/vinyl, Brick |
| Fireplace Fuel | Gas |
| Fireplace Present | Yes |
| Fireplace Type | Insert |
| Flooring Type | Ceramic/porcelain, Hardwood, Laminate |
| Foundation Type | Concrete |
| Heating Fuel | Natural Gas |
| Heating Type | Forced Air, Furnace |
| Type | House |
Parking
| Attached Garage | |
| Garage | |
| Inside Entry |
Land
| Acreage | No |
| Fence Type | Fence |
| Landscape Features | Landscaped |
| Size Irregular | 59.05 X 109.90 |
| Size Total Text | 59.05 X 109.90 |
| Zoning Description | Res |
Rooms
| Level | Type | Length | Width | Dimensions |
|---|---|---|---|---|
| Second Level | 4pc Bathroom | Measurements not available | ||
| Second Level | Dining Room | Measurements not available | ||
| Second Level | Bedroom | Measurements not available | ||
| Second Level | Bedroom | Measurements not available | ||
| Second Level | Primary Bedroom | Measurements not available | ||
| Second Level | Kitchen | Measurements not available | ||
| Third Level | 4pc Bathroom | Measurements not available | ||
| Lower Level | 3pc Bathroom | Measurements not available | ||
| Lower Level | Laundry Room | Measurements not available | ||
| Lower Level | Bedroom | Measurements not available | ||
| Lower Level | Family Room/fireplace | Measurements not available | ||
| Main Level | Living Room | Measurements not available | ||
| Main Level | Foyer | Measurements not available |
https://www.realtor.ca/real-estate/28439197/889-driftwood-lakeshore
Interested?
Contact us for more information


















