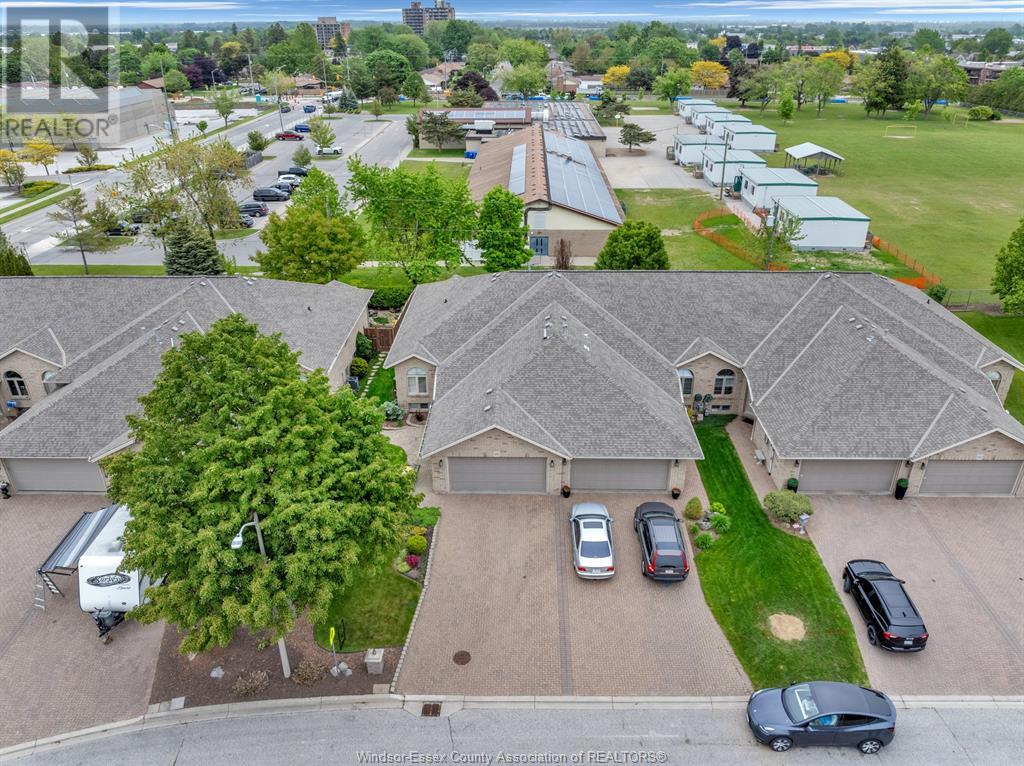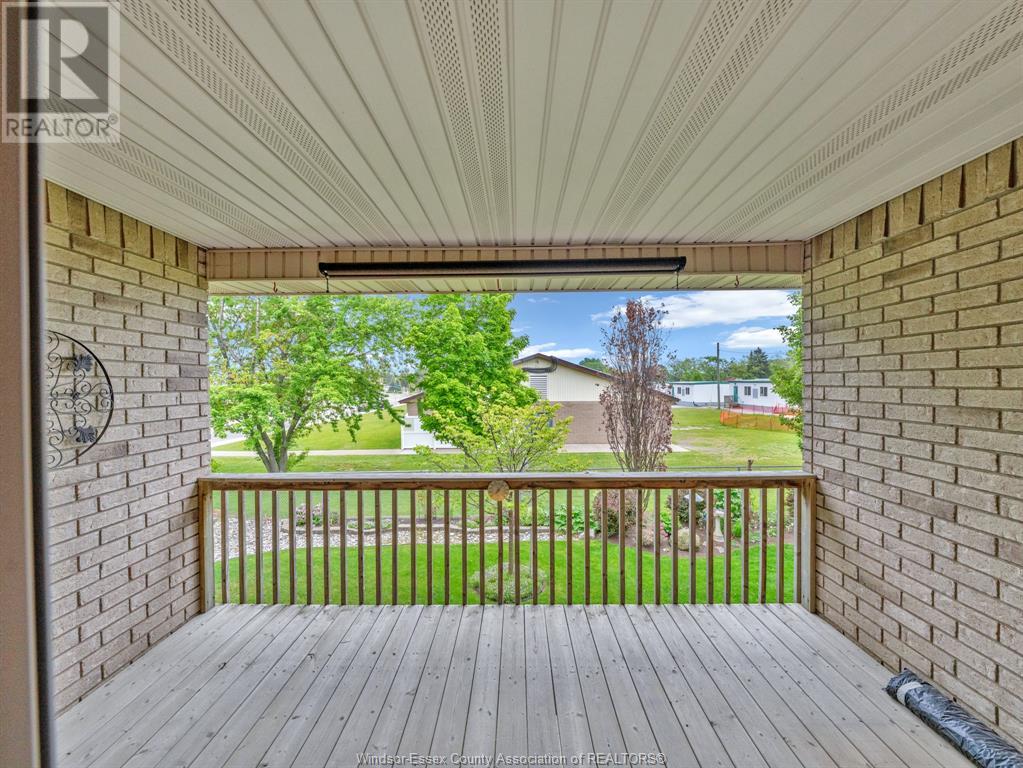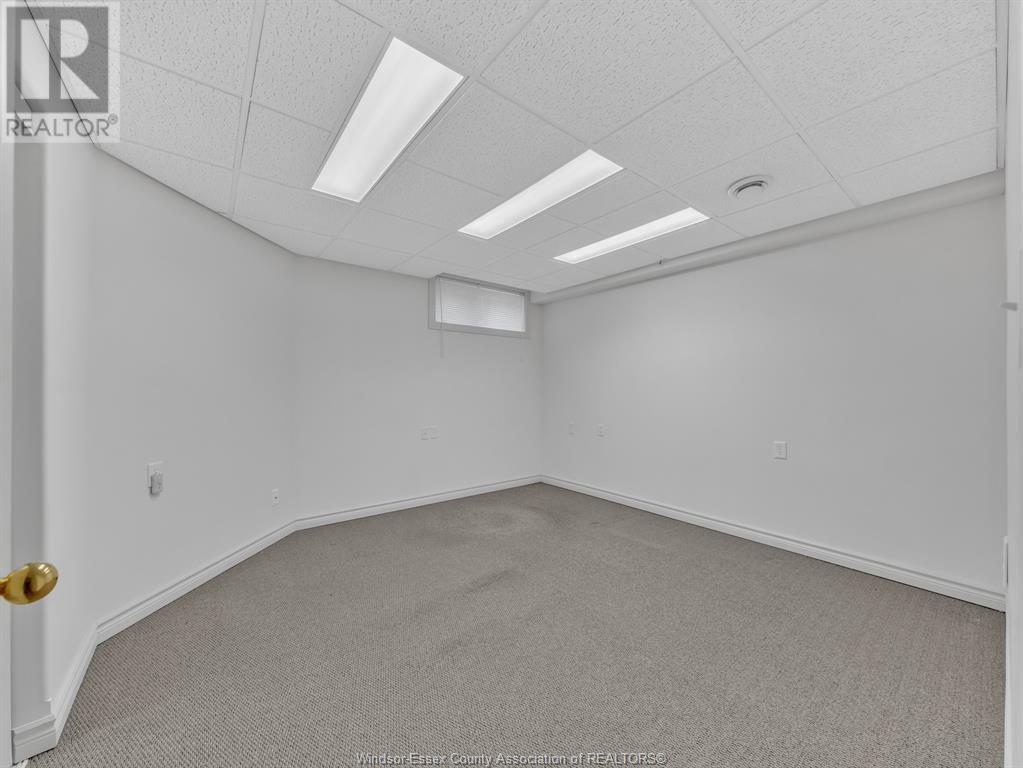10 Queens Hill Crescent Leamington, Ontario N8H 5M6
$599,999
Welcome to this beautifully maintained 4-bedroom, 3-bathroom end unit townhouse offering approximately 2,750 sq ft of total living space across two levels. This townhouse was a custom construction with additional footage from the attached homes. This home is perfect for families, professionals, or anyone seeking a spacious, move-in-ready property in a convenient location. The main floor features an inviting open-concept layout that seamlessly connects the kitchen, dining, and living areas-ideal for entertaining or everyday living. The well-appointed kitchen boasts ample cabinetry, prep space, and newer appliances. You'll find generous storage throughout the home, with large closets and additional storage options both upstairs and down. Each of the four bedrooms offers comfortable living space, including a primary suite with an ensuite bath. Located close to all amenities including shopping, schools, parks, and public transit. Call LBO today to book your private showing! (id:52143)
Property Details
| MLS® Number | 25013502 |
| Property Type | Single Family |
| Features | Concrete Driveway |
Building
| Bathroom Total | 3 |
| Bedrooms Above Ground | 2 |
| Bedrooms Below Ground | 2 |
| Bedrooms Total | 4 |
| Appliances | Central Vacuum, Dishwasher, Dryer, Stove, Washer |
| Architectural Style | Raised Ranch |
| Constructed Date | 2001 |
| Construction Style Attachment | Attached |
| Cooling Type | Central Air Conditioning |
| Exterior Finish | Brick |
| Fireplace Fuel | Gas |
| Fireplace Present | Yes |
| Fireplace Type | Insert |
| Flooring Type | Ceramic/porcelain, Hardwood |
| Foundation Type | Block |
| Heating Fuel | Natural Gas |
| Heating Type | Forced Air, Furnace, Radiant Heat |
| Type | Row / Townhouse |
Parking
| Garage |
Land
| Acreage | No |
| Size Irregular | 36.87 X 118.52 Ft / 0.1 Ac |
| Size Total Text | 36.87 X 118.52 Ft / 0.1 Ac |
| Zoning Description | R3 |
Rooms
| Level | Type | Length | Width | Dimensions |
|---|---|---|---|---|
| Lower Level | Bedroom | Measurements not available | ||
| Lower Level | Utility Room | Measurements not available | ||
| Lower Level | Living Room | Measurements not available | ||
| Lower Level | Bedroom | Measurements not available | ||
| Lower Level | 4pc Bathroom | Measurements not available | ||
| Main Level | Bedroom | Measurements not available | ||
| Main Level | Laundry Room | Measurements not available | ||
| Main Level | Bedroom | Measurements not available | ||
| Main Level | Living Room | Measurements not available | ||
| Main Level | 4pc Bathroom | Measurements not available | ||
| Main Level | 4pc Ensuite Bath | Measurements not available | ||
| Main Level | Kitchen | Measurements not available |
https://www.realtor.ca/real-estate/28384562/10-queens-hill-crescent-leamington
Interested?
Contact us for more information









































