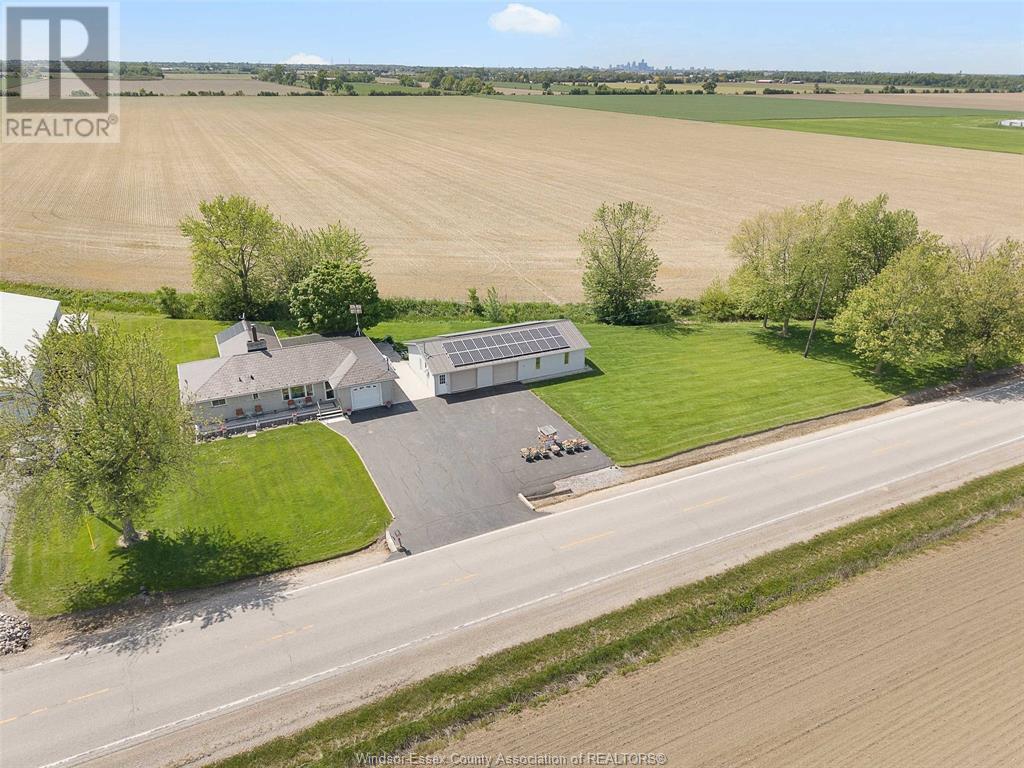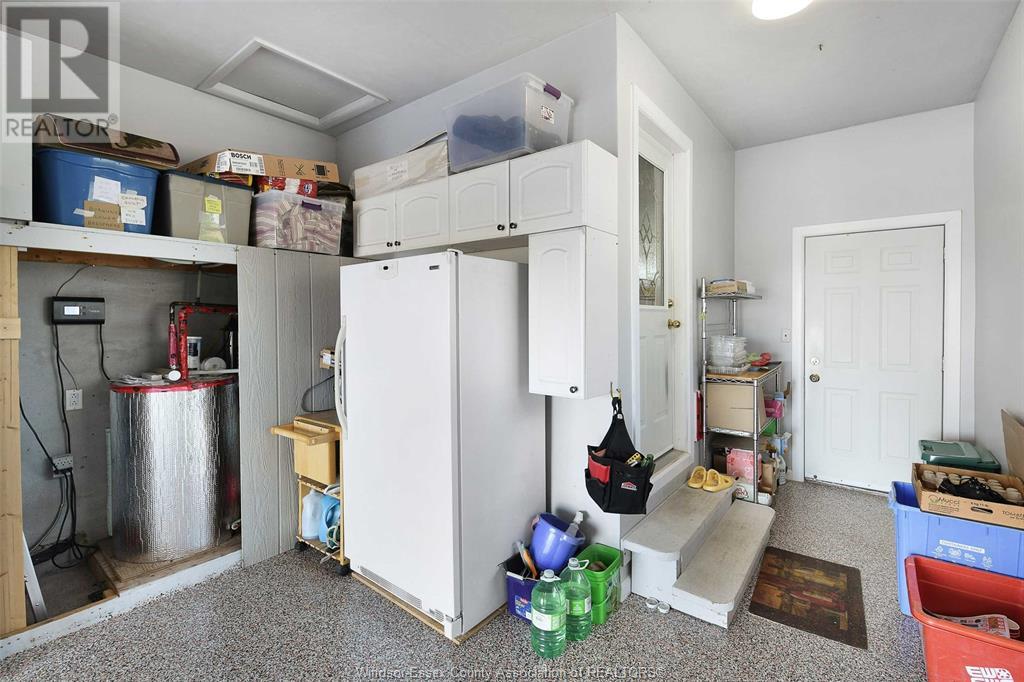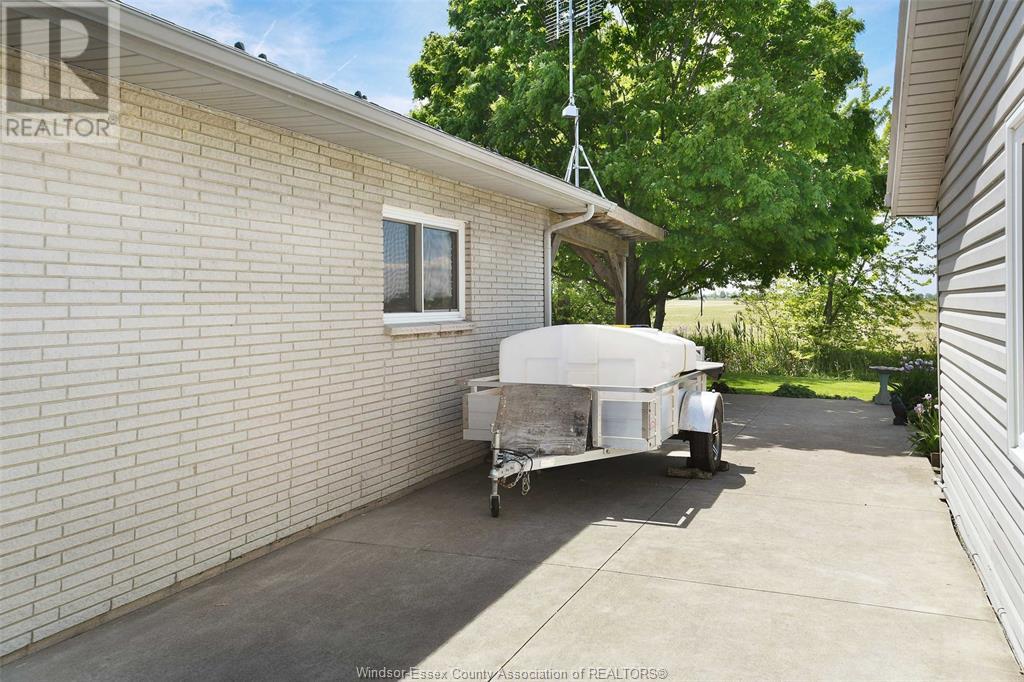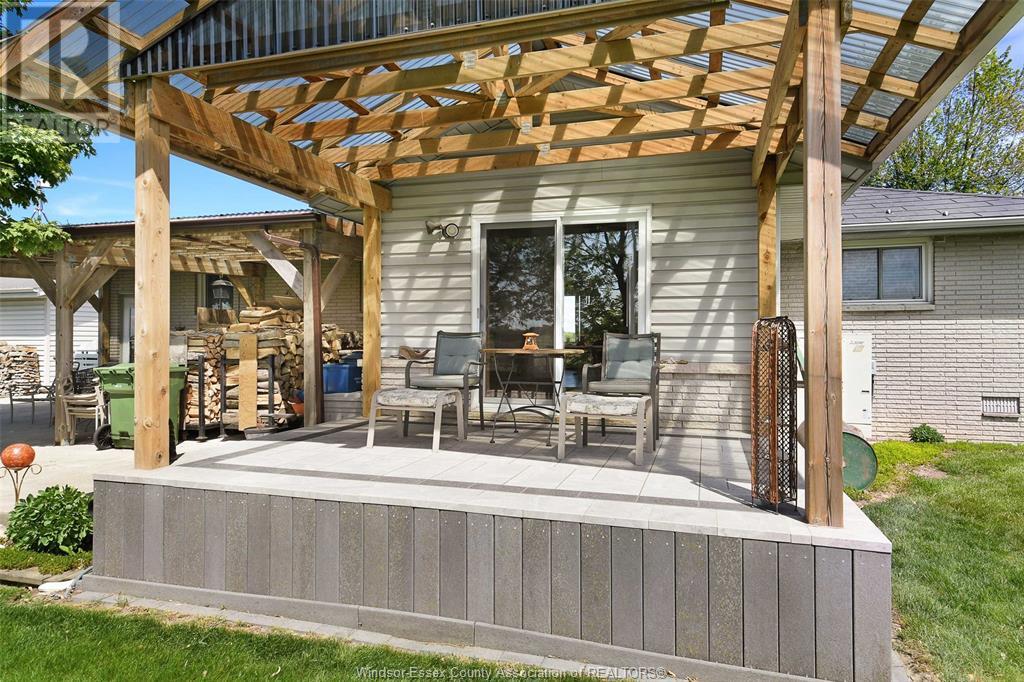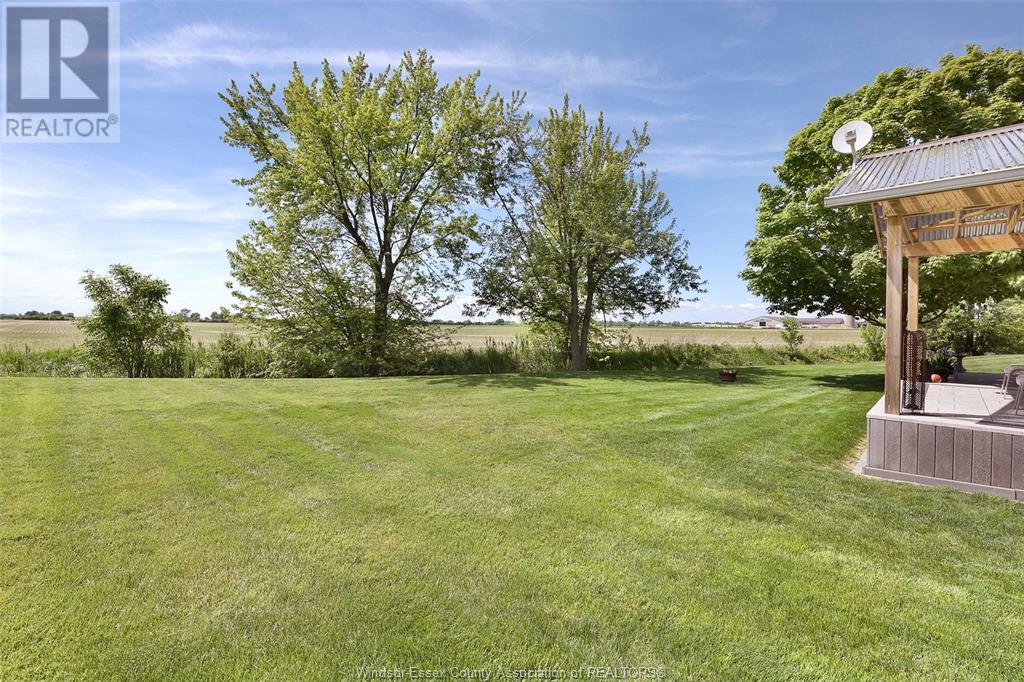4831 11th Concession Tecumseh, Ontario N0R 1K0
$799,900
YOUR OWN BEAUTIFUL COUNTRY RETREAT JUST STEPS AWAY FROM 401, NEW BATTERY PLANT AND UPCOMING MEGA HOSPITAL. VERY WELL-MAINTAINED APPROX 1100 SQFT 2 BED 1 BATH FULL BRICK RANCH W/ 1300 SQFT DETACHED INSULATED, HEATED & COOLED GARAGE FOR YOUR NEW BUSINESS OR PLEASURE. SOLAR CONTRACT VALID FOR 6 MORE YEARS, GENERATING $10,000 ANNUALLY/ PLEASE SEE SEPARATE SOLAR DOCS. MANY UPDATES INCL: METAL ROOF (HOME) 2016 (GARAGE)2019,BOTH STONE DECKS 2023,PLUMBING 2023,(HOME) A/C 2016,HWT 201B,WOOD BURNING FIRE PLACE 2025,305 US GALLON WATER TANK WITH TRAILER IS ALL SET UP TO FILL THE 3000 GALLON WATER HOLDING TANK UNDER THE DRIVEWAY W/ 2 FILTERS AND A U/V FILTRATION SYSTEM.CRAWL SPACE SPRAY FOAM INSULATION.BEAUTIFUL COZY RED OAK FLOORS COMPLIMENT THE TIMELESS OAK KITCHEN CABINETS.NO STAIRS OR CARPET HERE.CONVENIENT LAUNDRY RM W/ATTACHED SINGLE GARAGE. NOTHING TO DO BUT MOVE IN AND GENERATE INCOME.ALL APPLIANCES STAY! CALL ME TODAY FOR YOUR PRIVATE VIEWING. (id:52143)
Property Details
| MLS® Number | 25013230 |
| Property Type | Single Family |
| Features | Double Width Or More Driveway, Paved Driveway, Finished Driveway, Front Driveway |
Building
| Bathroom Total | 1 |
| Bedrooms Above Ground | 2 |
| Bedrooms Total | 2 |
| Appliances | Dishwasher, Dryer, Refrigerator, Stove, Washer |
| Architectural Style | Ranch |
| Constructed Date | 1962 |
| Construction Style Attachment | Detached |
| Cooling Type | Heat Pump |
| Exterior Finish | Brick |
| Fireplace Fuel | Wood |
| Fireplace Present | Yes |
| Fireplace Type | Insert |
| Flooring Type | Ceramic/porcelain, Hardwood |
| Foundation Type | Block |
| Heating Fuel | Wood |
| Heating Type | Forced Air, Heat Pump |
| Stories Total | 1 |
| Size Interior | 1200 Sqft |
| Total Finished Area | 1200 Sqft |
| Type | House |
Parking
| Attached Garage | |
| Detached Garage | |
| Garage | |
| Inside Entry |
Land
| Acreage | No |
| Landscape Features | Landscaped |
| Sewer | Septic System |
| Size Irregular | 352.11 X Irreg / 0.67 Ac |
| Size Total Text | 352.11 X Irreg / 0.67 Ac |
| Zoning Description | A |
Rooms
| Level | Type | Length | Width | Dimensions |
|---|---|---|---|---|
| Main Level | Laundry Room | Measurements not available | ||
| Main Level | Family Room | Measurements not available | ||
| Main Level | Dining Room | Measurements not available | ||
| Main Level | Bedroom | Measurements not available | ||
| Main Level | Bedroom | Measurements not available | ||
| Main Level | Living Room | Measurements not available | ||
| Main Level | Kitchen | Measurements not available |
https://www.realtor.ca/real-estate/28372358/4831-11th-concession-tecumseh
Interested?
Contact us for more information

