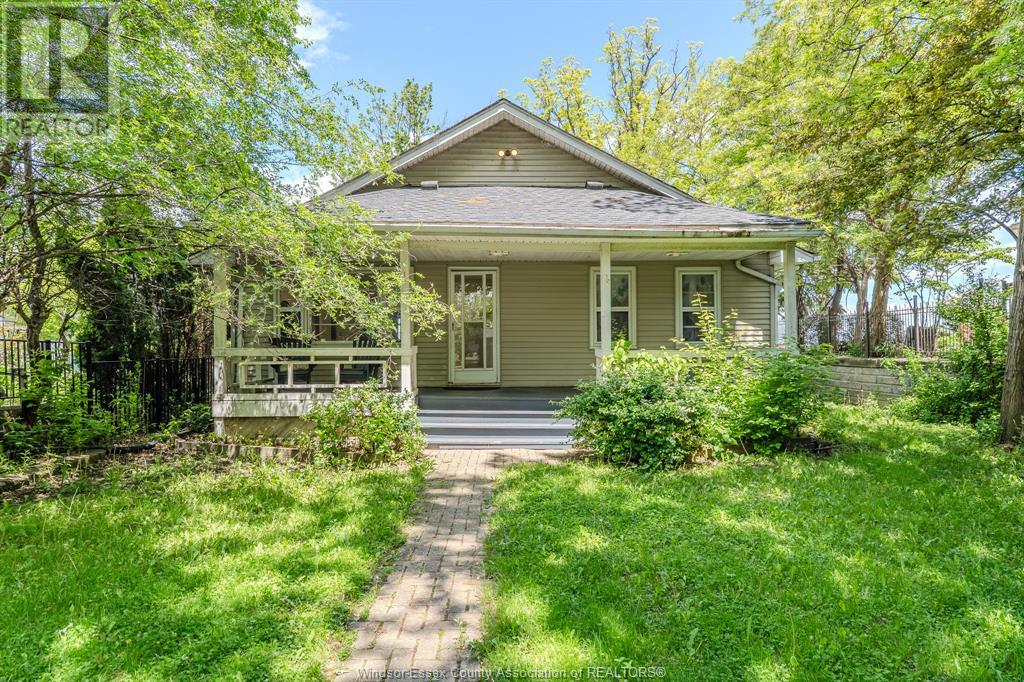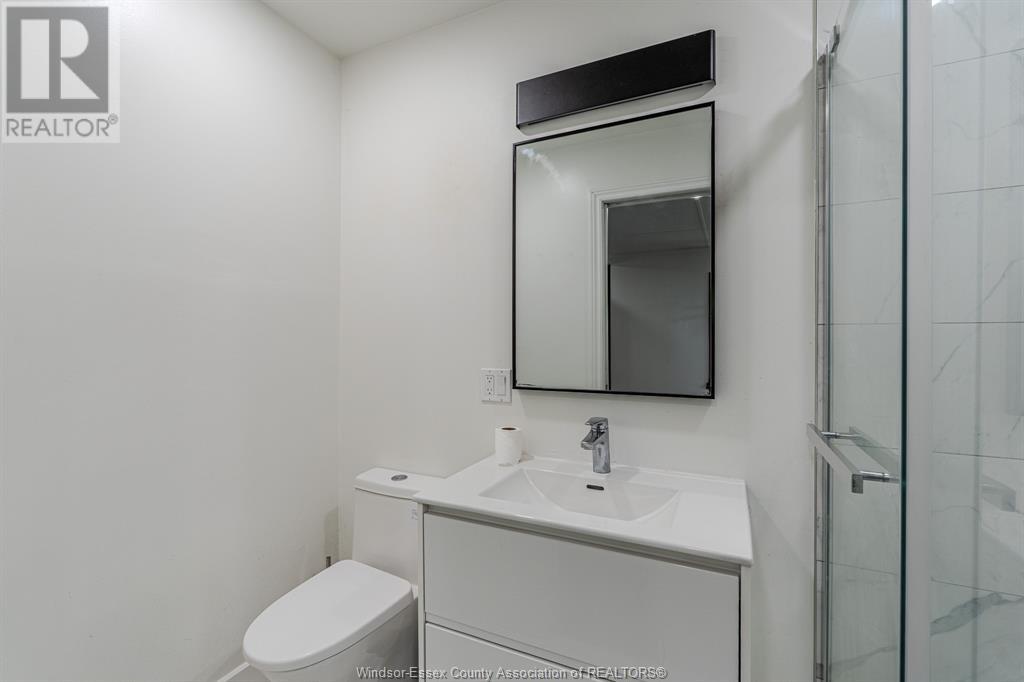546 Pearl Lakeshore, Ontario N0R 1A0
$999,900
Lakefront Luxury in Russell Woods – Updated Bungalow with Private Sandy Beach. Tastefully renovated lakefront bungalow in a highly sought-after neighborhood. Home Boasts 3 bedrooms and 2 full baths - wake up to panoramic water views and enjoy stunning sunsets from the comfort of your living room, enhanced by sleek, commercial-grade vinyl flooring that flows throughout the home. The heart of the home—a fully renovated kitchen—features premium, top-of-the-line appliances, ideal for both everyday living and entertaining. Both bathrooms have been tastefully modernized to reflect timeless elegance and comfort. Enjoy added peace of mind with a new roof and break wall (2022). Rare private sandy beach provides a true waterfront retreat. Detached double car garage with concrete driveway. Prime location on Pearl Street, just minutes from the city centre and close to all amenities. A rare opportunity to own a turnkey lakefront property in one of the area’s most prestigious communities. (id:52143)
Property Details
| MLS® Number | 25013159 |
| Property Type | Single Family |
| Features | Double Width Or More Driveway, Concrete Driveway, Finished Driveway, Front Driveway |
| Water Front Type | Waterfront On River |
Building
| Bathroom Total | 2 |
| Bedrooms Above Ground | 3 |
| Bedrooms Total | 3 |
| Appliances | Dishwasher, Dryer, Refrigerator, Stove, Washer |
| Architectural Style | Bungalow |
| Constructed Date | 1950 |
| Construction Style Attachment | Detached |
| Exterior Finish | Aluminum/vinyl |
| Flooring Type | Ceramic/porcelain, Cushion/lino/vinyl |
| Foundation Type | Unknown |
| Heating Fuel | Natural Gas |
| Heating Type | Forced Air, Furnace |
| Stories Total | 1 |
| Type | House |
Parking
| Detached Garage | |
| Garage |
Land
| Acreage | No |
| Landscape Features | Landscaped |
| Size Irregular | 50.19 X Irreg Ft / 0.491 Ac |
| Size Total Text | 50.19 X Irreg Ft / 0.491 Ac |
| Zoning Description | Res |
Rooms
| Level | Type | Length | Width | Dimensions |
|---|---|---|---|---|
| Main Level | 3pc Bathroom | Measurements not available | ||
| Main Level | 3pc Bathroom | Measurements not available | ||
| Main Level | Utility Room | Measurements not available | ||
| Main Level | Storage | Measurements not available | ||
| Main Level | Laundry Room | Measurements not available | ||
| Main Level | Bedroom | Measurements not available | ||
| Main Level | Bedroom | Measurements not available | ||
| Main Level | Primary Bedroom | Measurements not available | ||
| Main Level | Eating Area | Measurements not available | ||
| Main Level | Kitchen | Measurements not available | ||
| Main Level | Dining Room | Measurements not available | ||
| Main Level | Living Room | Measurements not available | ||
| Main Level | Foyer | Measurements not available |
https://www.realtor.ca/real-estate/28370642/546-pearl-lakeshore
Interested?
Contact us for more information































