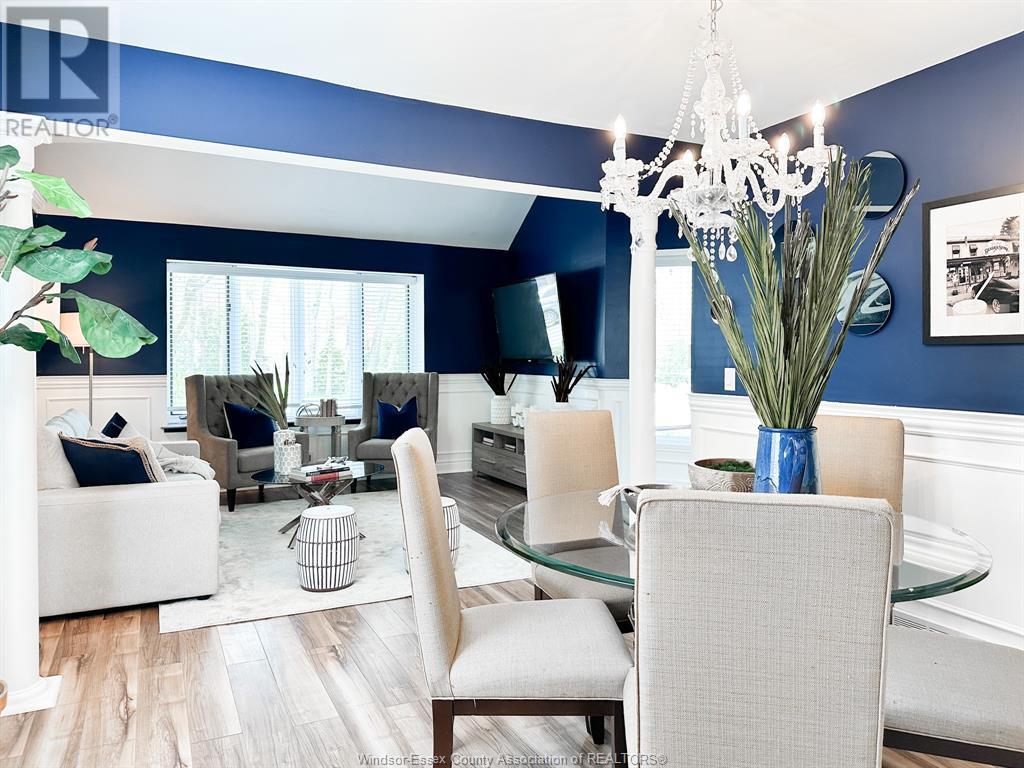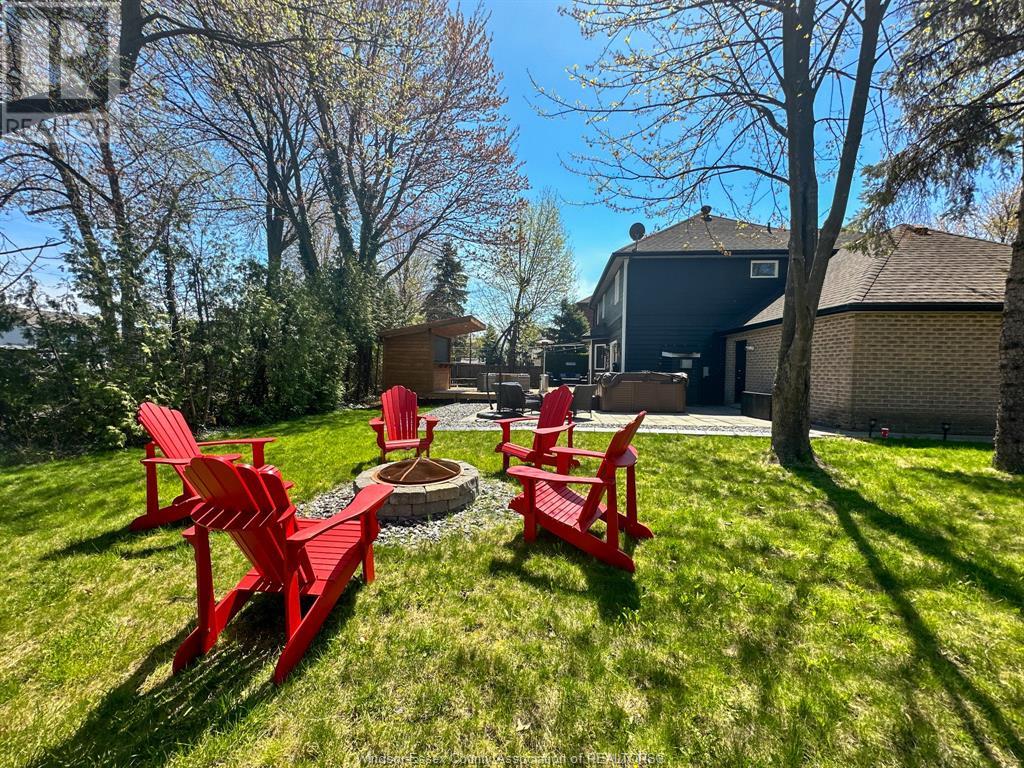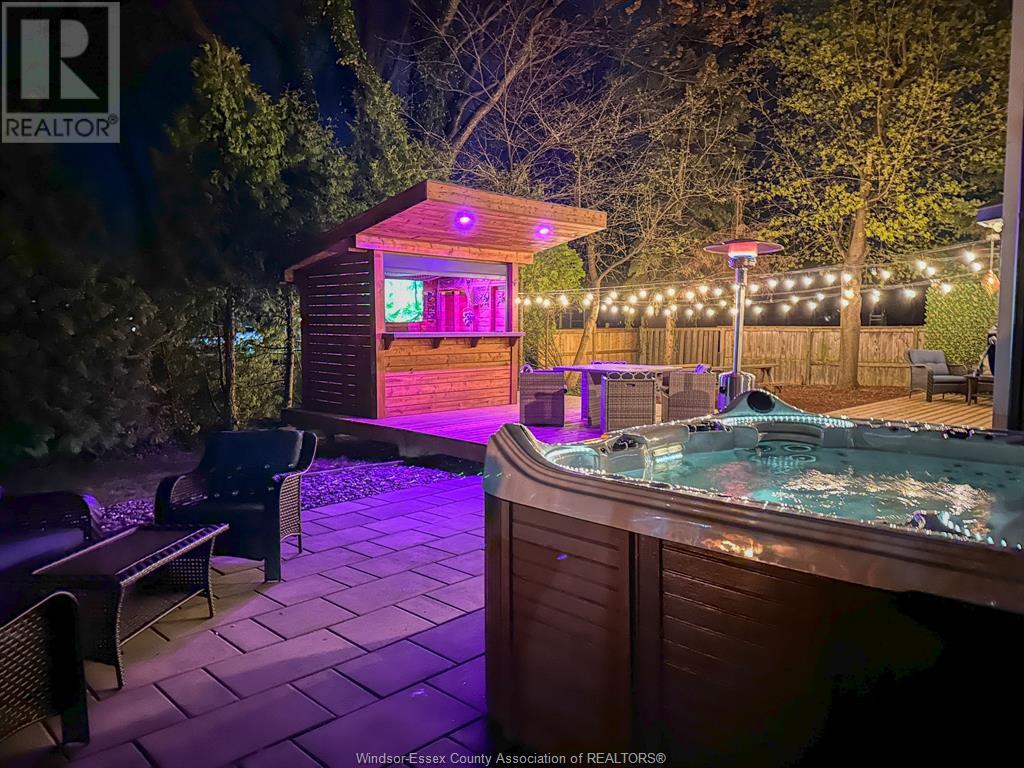106 Marentette Drive Lakeshore, Ontario N0R 1A0
$829,900
DISCOVER YOUR OWN PRIVATE OASIS IN PRESTIGIOUS RUSSELL WOODS! Perched on a massive 110-ft wide corner lot, this bold and beautiful two-story home is the ultimate blend of curb appeal, space, and lifestyle. Step into a soaring grand foyer that sets the stage for the 4 large bedrooms and 3 well-appointed baths. The open, inviting layout is perfect for daily life or entertaining on any scale. Kick back in the cozy family room with a gas fireplace, or step outside to your own backyard paradise—lush, private, and loaded with fun. From the tiki bar to the hot tub to the crackling fire pit, it’s made for unforgettable nights under the stars. Whether you’re hosting epic summer parties or soaking in some peaceful downtime, this home brings the vacation vibes home. A rare chance to live in one of the area’s most coveted communities—don’t miss it! (id:52143)
Open House
This property has open houses!
2:00 pm
Ends at:4:00 pm
Property Details
| MLS® Number | 25012083 |
| Property Type | Single Family |
| Features | Double Width Or More Driveway, Finished Driveway |
| Water Front Type | Waterfront Nearby |
Building
| Bathroom Total | 3 |
| Bedrooms Above Ground | 3 |
| Bedrooms Below Ground | 1 |
| Bedrooms Total | 4 |
| Appliances | Hot Tub, Dishwasher, Dryer, Refrigerator, Stove, Washer |
| Constructed Date | 1990 |
| Construction Style Attachment | Detached |
| Cooling Type | Central Air Conditioning |
| Exterior Finish | Brick |
| Fireplace Fuel | Gas |
| Fireplace Present | Yes |
| Fireplace Type | Insert |
| Flooring Type | Ceramic/porcelain, Hardwood |
| Foundation Type | Block |
| Heating Fuel | Natural Gas |
| Heating Type | Forced Air, Furnace |
| Stories Total | 2 |
| Size Interior | 2100 Sqft |
| Total Finished Area | 2100 Sqft |
| Type | House |
Parking
| Attached Garage | |
| Garage |
Land
| Acreage | No |
| Landscape Features | Landscaped |
| Size Irregular | 110.4xirregular Ft |
| Size Total Text | 110.4xirregular Ft |
| Zoning Description | Res |
Rooms
| Level | Type | Length | Width | Dimensions |
|---|---|---|---|---|
| Second Level | 5pc Ensuite Bath | Measurements not available | ||
| Second Level | Primary Bedroom | Measurements not available | ||
| Second Level | Bedroom | Measurements not available | ||
| Second Level | Bedroom | Measurements not available | ||
| Second Level | 4pc Bathroom | Measurements not available | ||
| Main Level | Family Room/fireplace | Measurements not available | ||
| Main Level | Kitchen | Measurements not available | ||
| Main Level | Dining Room | Measurements not available | ||
| Main Level | Living Room | Measurements not available | ||
| Main Level | Laundry Room | Measurements not available | ||
| Main Level | 3pc Bathroom | Measurements not available | ||
| Main Level | Bedroom | Measurements not available | ||
| Main Level | Foyer | Measurements not available |
https://www.realtor.ca/real-estate/28364881/106-marentette-drive-lakeshore
Interested?
Contact us for more information





















































