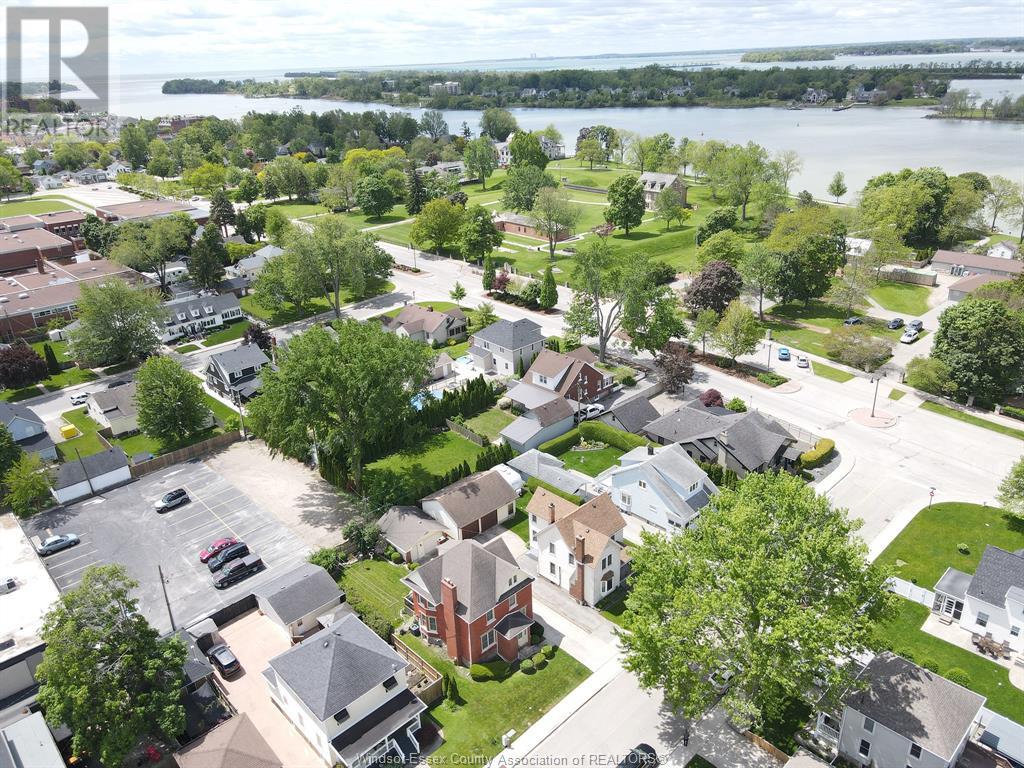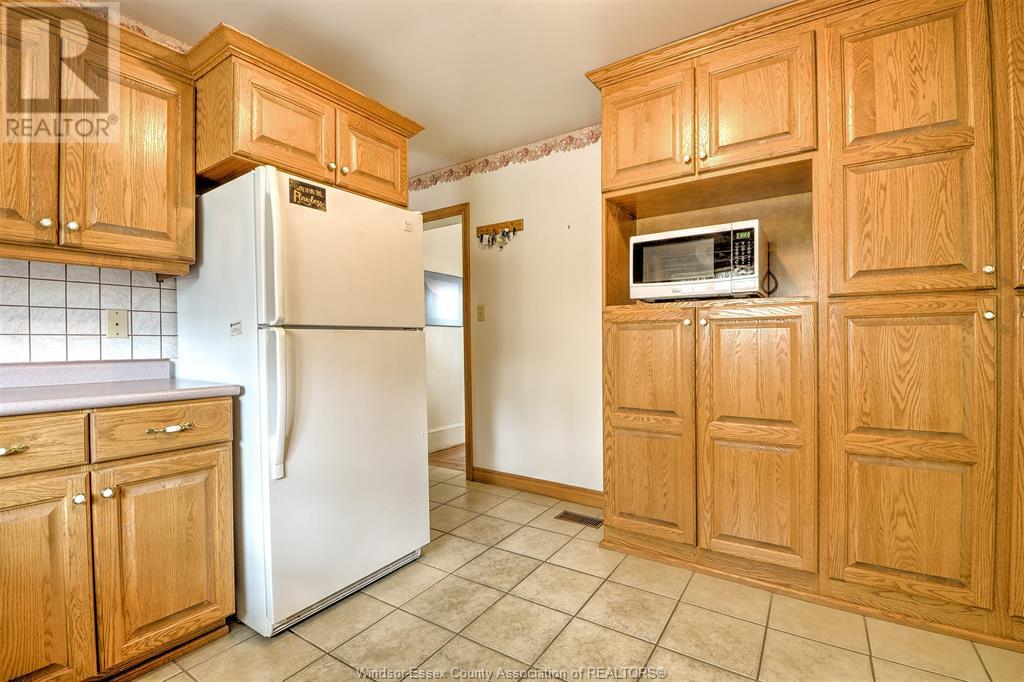71 Elm Ave. Amherstburg, Ontario N9V 1B3
$799,900
Welcome to 71 Elm Ave, situated in the heart of historic downtown Amherstburg. This location is ideal for leisurely walks to weekend open-air markets and festivals & is conveniently close to all amenities. The property features a solid brick 3-storey home with 4 beds and 2.5 baths. Oak hardwood floors adorn the formal dining room & living room, which includes a gas FP, while an oak staircase leads to the upper floors. The main floor boasts an oak kitchen w/add’l eating area & 2-pce bath. The 2nd floor has 3 beds w/hardwood flooring & custom made trim reflecting old-world charm, along with a spacious 4pc bath offering ample storage. The 3rd floor has been converted into a large bedroom w/walk-in closet. The lower level includes a finished family room, storage room, utility room, and a 3pc bath w/a laundry room. The property also features easy maintenance landscaping, a detached 1.5 car garage & cement drive. Don't miss this exceptional opportunity as properties like this are rare! (id:52143)
Open House
This property has open houses!
1:00 pm
Ends at:3:00 pm
Property Details
| MLS® Number | 25012942 |
| Property Type | Single Family |
| Features | Concrete Driveway, Side Driveway |
| Water Front Type | Waterfront Nearby |
Building
| Bathroom Total | 3 |
| Bedrooms Above Ground | 4 |
| Bedrooms Total | 4 |
| Appliances | Dishwasher, Dryer, Refrigerator, Stove, Washer |
| Constructed Date | 1915 |
| Construction Style Attachment | Detached |
| Cooling Type | Central Air Conditioning |
| Exterior Finish | Aluminum/vinyl, Brick |
| Fireplace Fuel | Gas |
| Fireplace Present | Yes |
| Fireplace Type | Direct Vent |
| Flooring Type | Carpeted, Ceramic/porcelain, Hardwood |
| Foundation Type | Block |
| Half Bath Total | 1 |
| Heating Fuel | Natural Gas |
| Heating Type | Forced Air, Furnace |
| Stories Total | 3 |
| Size Interior | 2136 Sqft |
| Total Finished Area | 2136 Sqft |
| Type | House |
Parking
| Detached Garage | |
| Garage |
Land
| Acreage | No |
| Landscape Features | Landscaped |
| Size Irregular | 50x104.67 |
| Size Total Text | 50x104.67 |
| Zoning Description | R1-8 |
Rooms
| Level | Type | Length | Width | Dimensions |
|---|---|---|---|---|
| Second Level | 4pc Bathroom | Measurements not available | ||
| Second Level | 3pc Bathroom | Measurements not available | ||
| Second Level | Bedroom | Measurements not available | ||
| Second Level | Bedroom | Measurements not available | ||
| Second Level | Primary Bedroom | Measurements not available | ||
| Third Level | Bedroom | Measurements not available | ||
| Lower Level | Laundry Room | Measurements not available | ||
| Lower Level | Utility Room | Measurements not available | ||
| Lower Level | Cold Room | Measurements not available | ||
| Lower Level | Family Room | Measurements not available | ||
| Main Level | 2pc Bathroom | Measurements not available | ||
| Main Level | Living Room/fireplace | Measurements not available | ||
| Main Level | Eating Area | Measurements not available | ||
| Main Level | Dining Room | Measurements not available | ||
| Main Level | Kitchen | Measurements not available | ||
| Main Level | Foyer | Measurements not available |
https://www.realtor.ca/real-estate/28359528/71-elm-ave-amherstburg
Interested?
Contact us for more information





















































