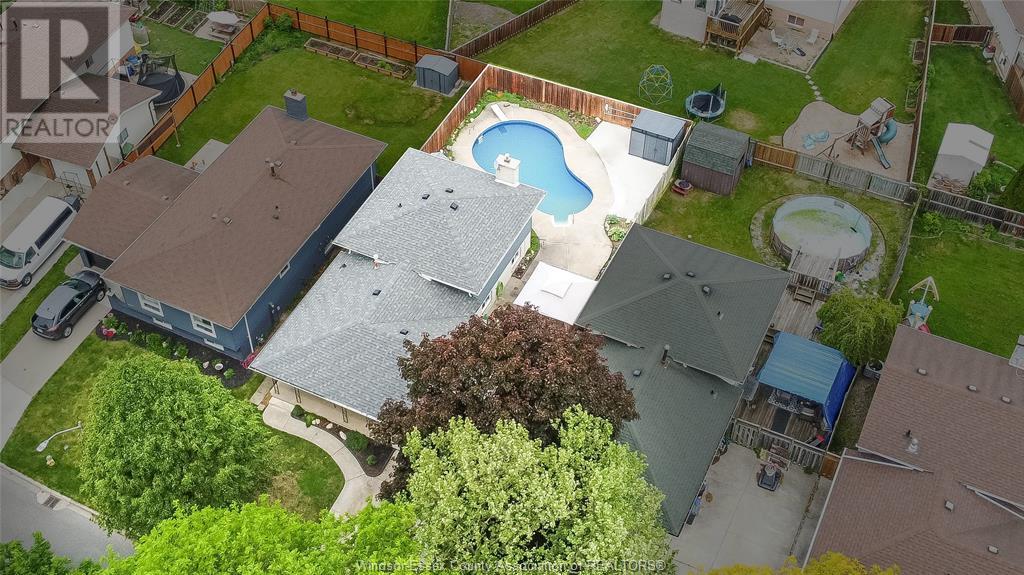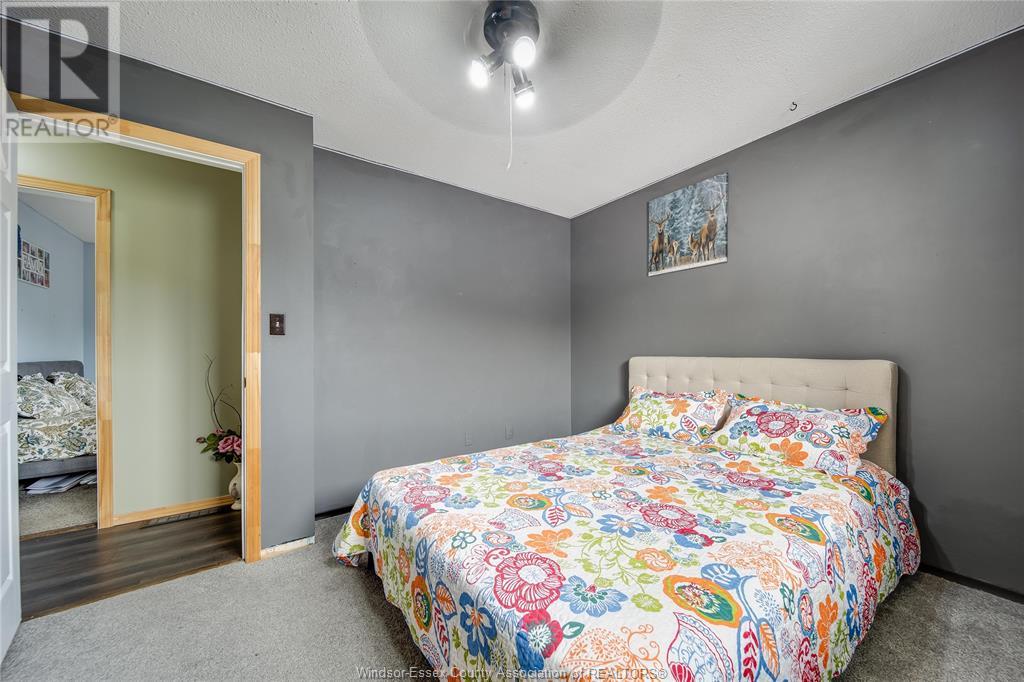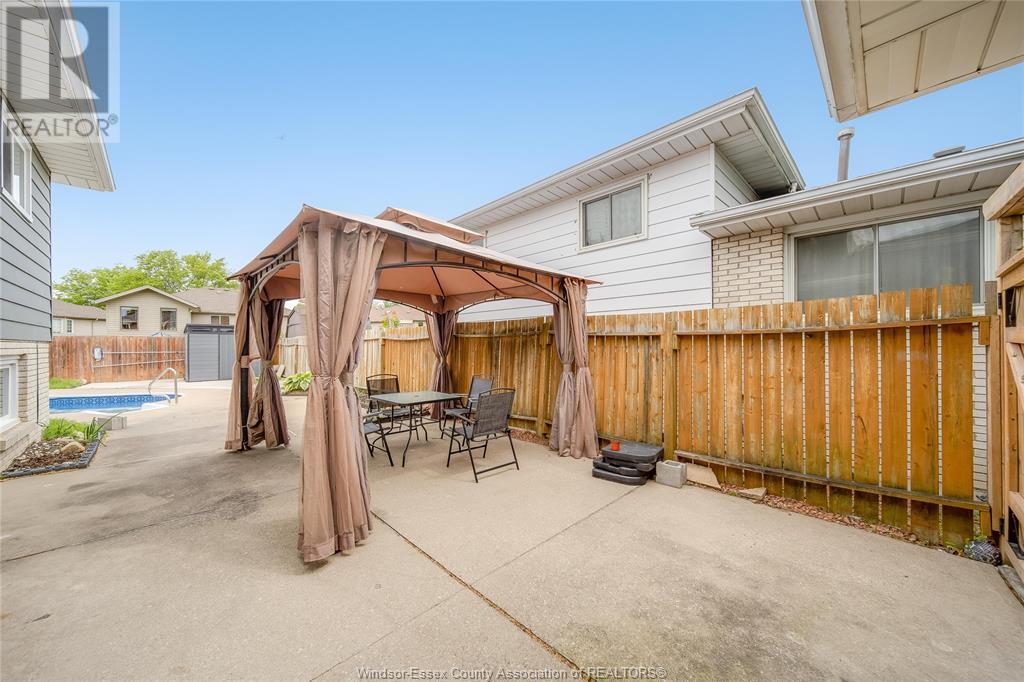10348 Lonsdale Crescent Windsor, Ontario N8R 2E3
$549,900
Welcome to 10348 Lonsdale, located in the prestigious Forest Glade neighborhood — one of Windsor’s most desirable areas! This beautifully maintained home offers exceptional value and versatility, featuring a separate entrance to a fully finished basement with a second kitchen, ideal for rental income or multi-generational living. Loaded with updates including furnace, electrical, hot water tank, roof, garage, eavestroughs, GAZEBO and extra storage/Shed & more. Step outside to your own backyard oasis with an inground pool and newer liner, perfect for relaxing or entertaining. (id:52143)
Property Details
| MLS® Number | 25012756 |
| Property Type | Single Family |
| Features | Double Width Or More Driveway, Concrete Driveway, Finished Driveway, Gravel Driveway |
| Pool Type | Inground Pool |
Building
| Bathroom Total | 2 |
| Bedrooms Above Ground | 4 |
| Bedrooms Below Ground | 1 |
| Bedrooms Total | 5 |
| Appliances | Dishwasher, Dryer, Washer, Two Stoves, Two Refrigerators |
| Architectural Style | 4 Level |
| Constructed Date | 1979 |
| Construction Style Attachment | Detached |
| Construction Style Split Level | Backsplit |
| Cooling Type | Central Air Conditioning |
| Exterior Finish | Aluminum/vinyl, Brick, Other |
| Flooring Type | Carpeted, Ceramic/porcelain, Other |
| Foundation Type | Concrete |
| Heating Fuel | Natural Gas |
| Heating Type | Forced Air, Furnace |
Parking
| Attached Garage | |
| Garage |
Land
| Acreage | No |
| Fence Type | Fence |
| Size Irregular | 45x95 Ft |
| Size Total Text | 45x95 Ft |
| Zoning Description | Res |
Rooms
| Level | Type | Length | Width | Dimensions |
|---|---|---|---|---|
| Second Level | 4pc Bathroom | Measurements not available | ||
| Second Level | Bedroom | Measurements not available | ||
| Second Level | Bedroom | Measurements not available | ||
| Second Level | Primary Bedroom | Measurements not available | ||
| Second Level | Bedroom | Measurements not available | ||
| Basement | Bedroom | Measurements not available | ||
| Basement | Storage | Measurements not available | ||
| Basement | Utility Room | Measurements not available | ||
| Basement | Living Room | Measurements not available | ||
| Lower Level | 3pc Bathroom | Measurements not available | ||
| Lower Level | Bedroom | Measurements not available | ||
| Main Level | Kitchen | Measurements not available | ||
| Main Level | Dining Room | Measurements not available | ||
| Main Level | Living Room | Measurements not available |
https://www.realtor.ca/real-estate/28348369/10348-lonsdale-crescent-windsor
Interested?
Contact us for more information




















































