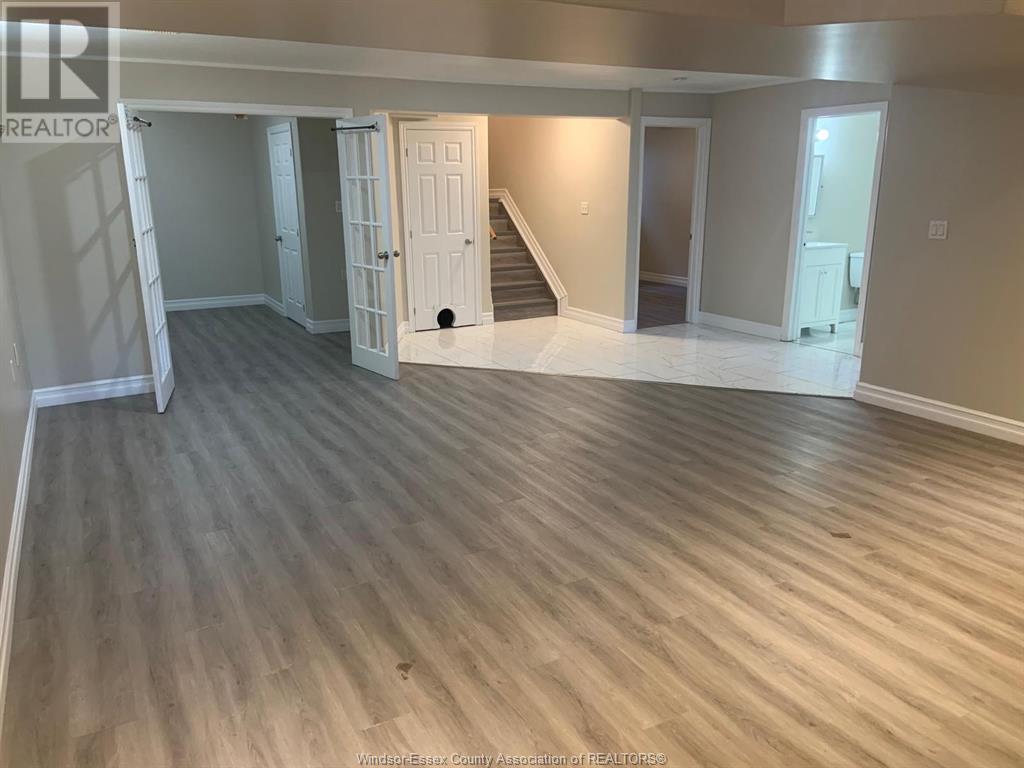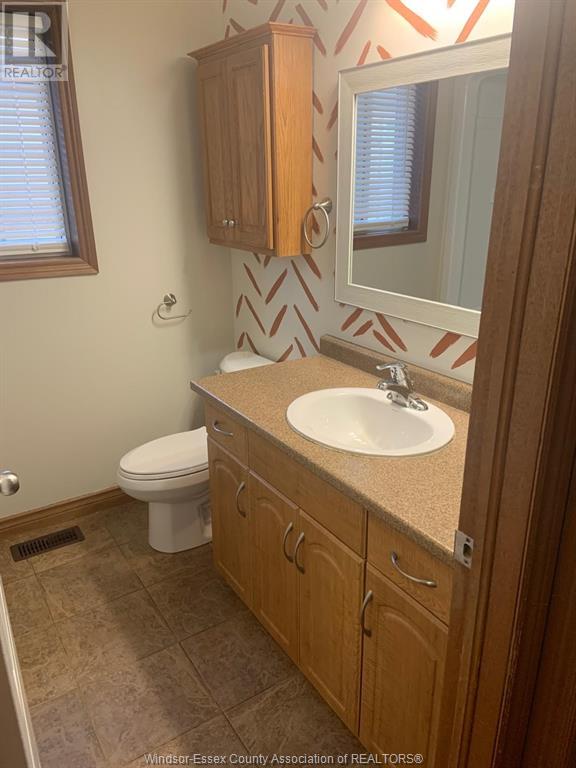433 Rosewood Lakeshore, Ontario N0R 1A7
$469,555
Welcome to 433 Rosewood Drive in Belle River! This beautifully finished raised-ranch semi offers 4 bedrooms (2 up, 2 down), 2 full baths, and an open-concept layout perfect for modern living. Enjoy a stylish kitchen, ceramic and laminate flooring throughout, and a spacious 2-car garage. The fully fenced yard features a deck, gazebo, and above-ground pool—ideal for entertaining. Located just a short walk to St. Anne’s High School and Lakeshore Discovery, and minutes from Belle River Marina, parks, trails, and local shops. A wonderful home to raise your family! *Call to arrange showing. (id:52143)
Property Details
| MLS® Number | 25012715 |
| Property Type | Single Family |
| Features | Front Driveway |
| Pool Features | Pool Equipment |
| Pool Type | Above Ground Pool |
Building
| Bathroom Total | 2 |
| Bedrooms Above Ground | 2 |
| Bedrooms Below Ground | 2 |
| Bedrooms Total | 4 |
| Appliances | Dishwasher, Dryer, Refrigerator, Stove, Washer |
| Architectural Style | Bi-level, Raised Ranch |
| Constructed Date | 2007 |
| Construction Style Attachment | Semi-detached |
| Cooling Type | Central Air Conditioning |
| Exterior Finish | Aluminum/vinyl, Brick |
| Flooring Type | Ceramic/porcelain, Hardwood, Laminate |
| Foundation Type | Concrete |
| Heating Fuel | Natural Gas |
| Heating Type | Forced Air |
| Type | House |
Parking
| Attached Garage | |
| Garage |
Land
| Acreage | No |
| Fence Type | Fence |
| Landscape Features | Landscaped |
| Size Irregular | 34x124.67 Ft |
| Size Total Text | 34x124.67 Ft |
| Zoning Description | Res |
Rooms
| Level | Type | Length | Width | Dimensions |
|---|---|---|---|---|
| Lower Level | 3pc Ensuite Bath | Measurements not available | ||
| Lower Level | Laundry Room | Measurements not available | ||
| Lower Level | Living Room | Measurements not available | ||
| Lower Level | Office | Measurements not available | ||
| Lower Level | Bedroom | Measurements not available | ||
| Main Level | 4pc Ensuite Bath | Measurements not available | ||
| Main Level | Primary Bedroom | Measurements not available | ||
| Main Level | Kitchen | Measurements not available | ||
| Main Level | Dining Room | Measurements not available | ||
| Main Level | Bedroom | Measurements not available | ||
| Main Level | Living Room | Measurements not available |
https://www.realtor.ca/real-estate/28344518/433-rosewood-lakeshore
Interested?
Contact us for more information












