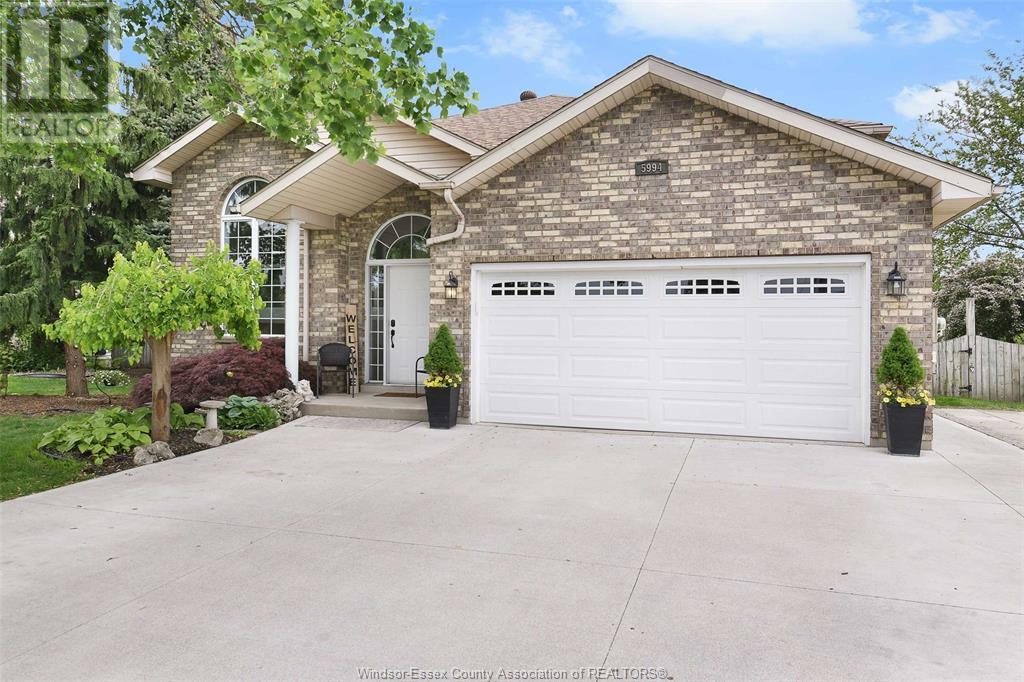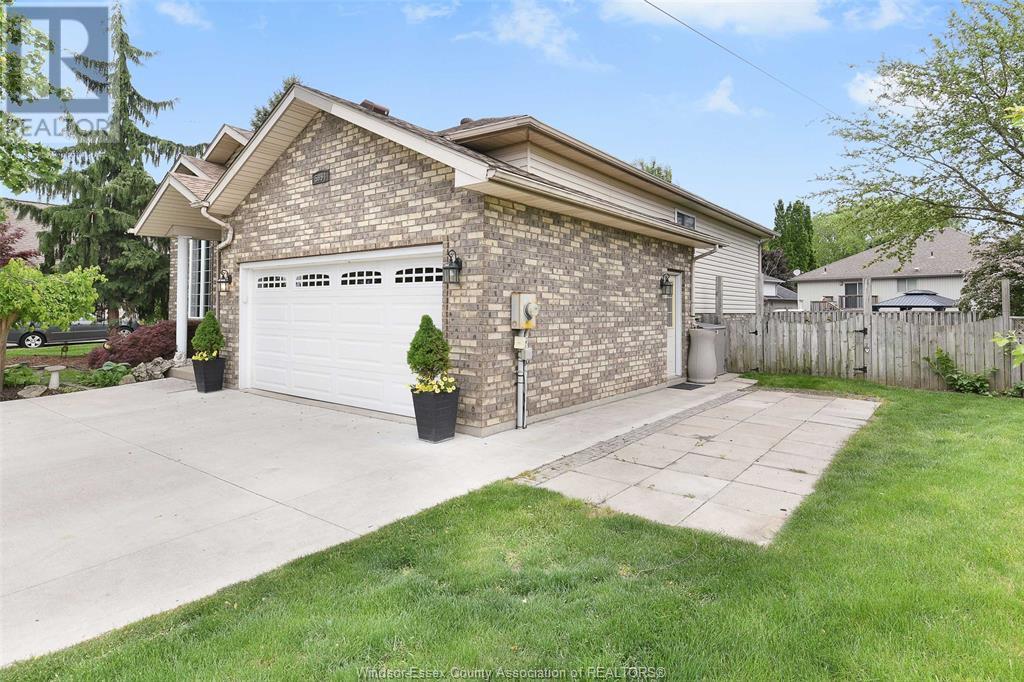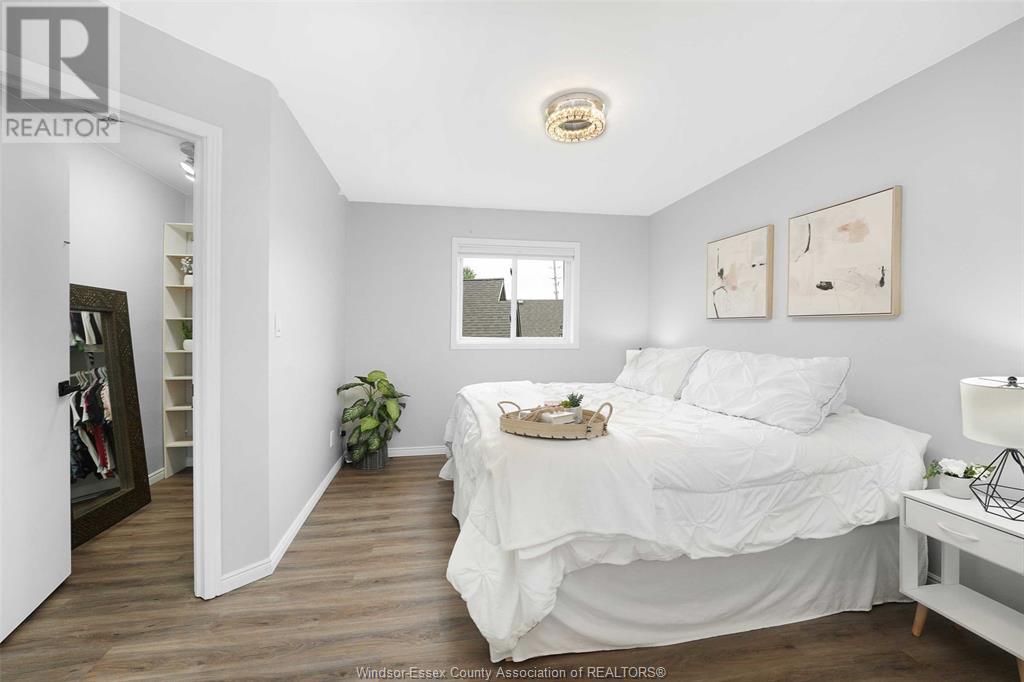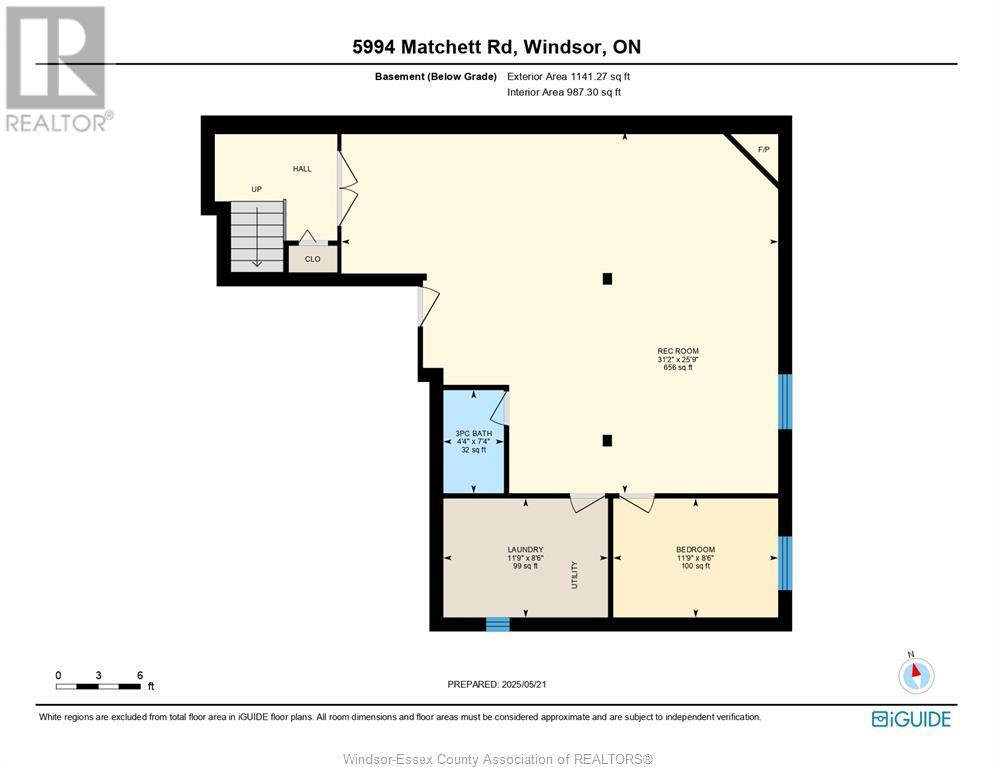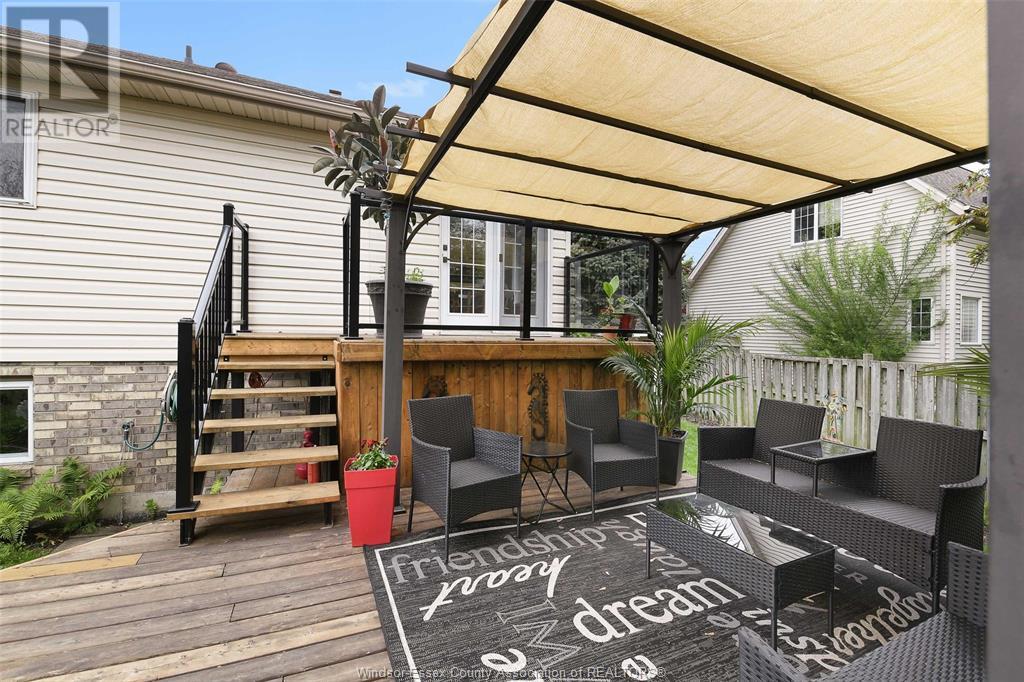5994 Matchett Lasalle, Ontario N9J 3W1
$549,900
Welcome to this beautifully maintained raised ranch in LaSalle! The main level features a bright open concept living, dining and kitchen with french doors to the backyard oasis with 3 bedrooms and a full bath. The fully finished basement includes a spacious living/family room w/gas fireplace, an additional bedroom and a 3pc bathroom. Relax in the fenced backyard made for entertaining with 2 tier deck, gazebo and fish pond w/waterfall. Attached garage with inside entry, mezzanine storage and a double driveway. Updates include: New plumbing 2020, hot water tank owned 2019, Roof 2015, AC 2010, back deck glass railings 2024. This home offers both comfort and convenience. Minutes to shopping, restaurants, top rated schools and located near Ambassador Golf in one of LaSalle’s most sought-after communities known for its parks, scenic trails, US border and family-friendly vibe—this home has it all! (id:52143)
Open House
This property has open houses!
1:00 pm
Ends at:3:00 pm
Property Details
| MLS® Number | 25012602 |
| Property Type | Single Family |
| Features | Double Width Or More Driveway, Concrete Driveway, Front Driveway |
Building
| Bathroom Total | 2 |
| Bedrooms Above Ground | 3 |
| Bedrooms Below Ground | 1 |
| Bedrooms Total | 4 |
| Appliances | Dishwasher, Dryer, Microwave, Refrigerator, Stove, Washer |
| Architectural Style | Raised Ranch |
| Constructed Date | 1999 |
| Construction Style Attachment | Detached |
| Cooling Type | Central Air Conditioning |
| Exterior Finish | Aluminum/vinyl, Brick |
| Fireplace Fuel | Gas |
| Fireplace Present | Yes |
| Fireplace Type | Insert |
| Flooring Type | Ceramic/porcelain, Laminate |
| Foundation Type | Concrete |
| Heating Fuel | Natural Gas |
| Heating Type | Forced Air, Furnace |
| Size Interior | 1327 Sqft |
| Total Finished Area | 1327 Sqft |
| Type | House |
Parking
| Attached Garage | |
| Garage | |
| Inside Entry |
Land
| Acreage | No |
| Fence Type | Fence |
| Landscape Features | Landscaped |
| Size Irregular | 74.75x113 |
| Size Total Text | 74.75x113 |
| Zoning Description | Res |
Rooms
| Level | Type | Length | Width | Dimensions |
|---|---|---|---|---|
| Lower Level | Utility Room | Measurements not available | ||
| Lower Level | Laundry Room | Measurements not available | ||
| Lower Level | 3pc Bathroom | Measurements not available | ||
| Lower Level | Bedroom | Measurements not available | ||
| Lower Level | Recreation Room | Measurements not available | ||
| Lower Level | Family Room/fireplace | Measurements not available | ||
| Main Level | 4pc Bathroom | Measurements not available | ||
| Main Level | Bedroom | Measurements not available | ||
| Main Level | Bedroom | Measurements not available | ||
| Main Level | Primary Bedroom | Measurements not available | ||
| Main Level | Eating Area | Measurements not available | ||
| Main Level | Kitchen | Measurements not available | ||
| Main Level | Living Room/dining Room | Measurements not available | ||
| Main Level | Foyer | Measurements not available |
https://www.realtor.ca/real-estate/28341441/5994-matchett-lasalle
Interested?
Contact us for more information

