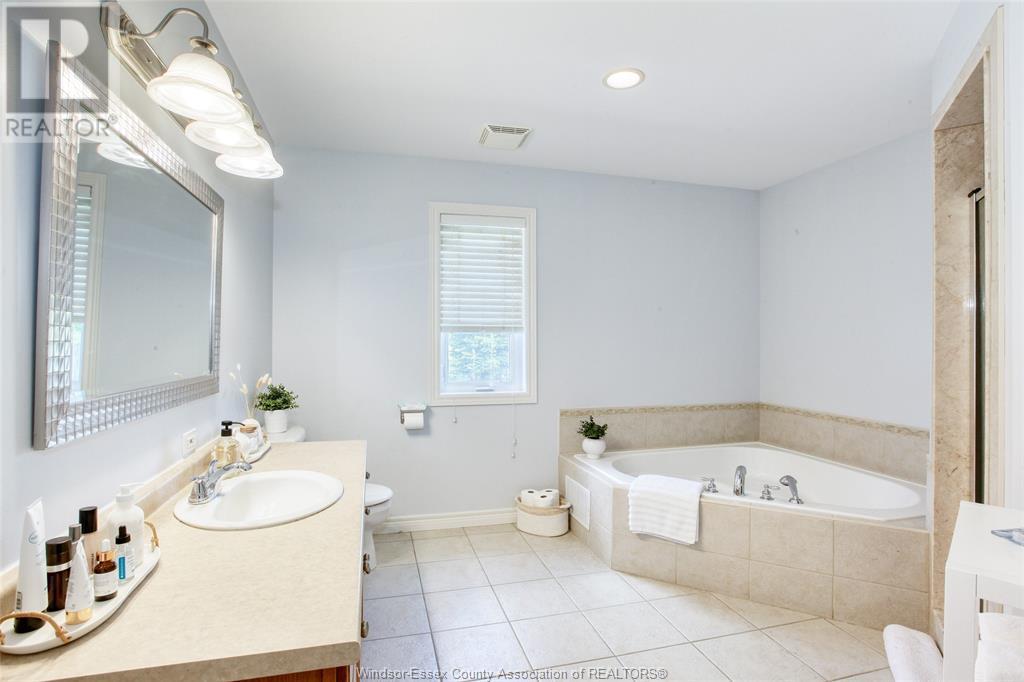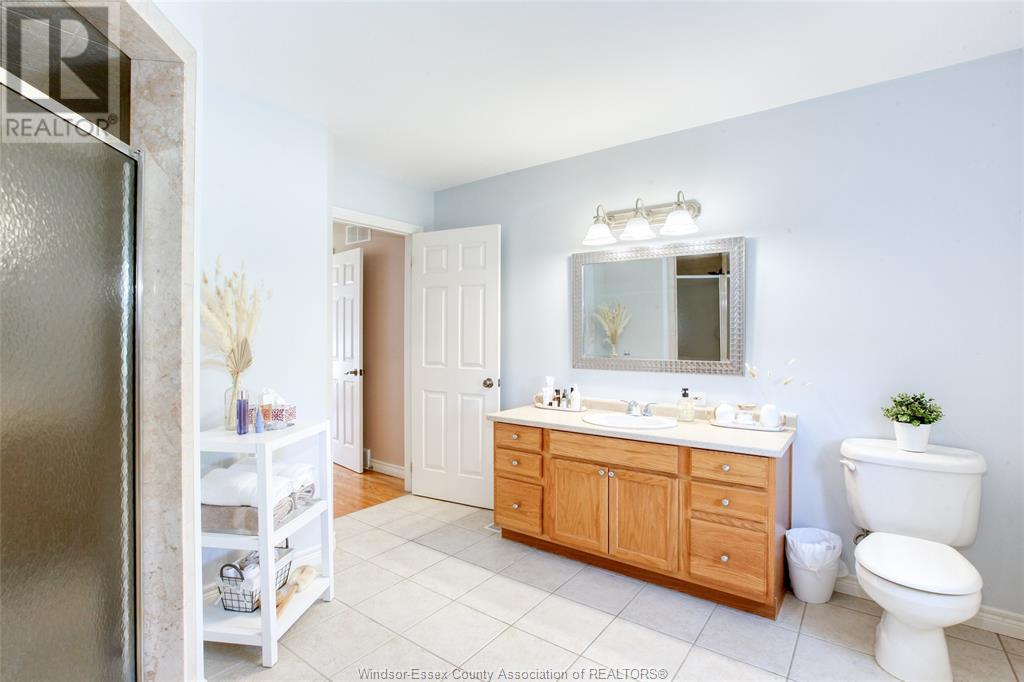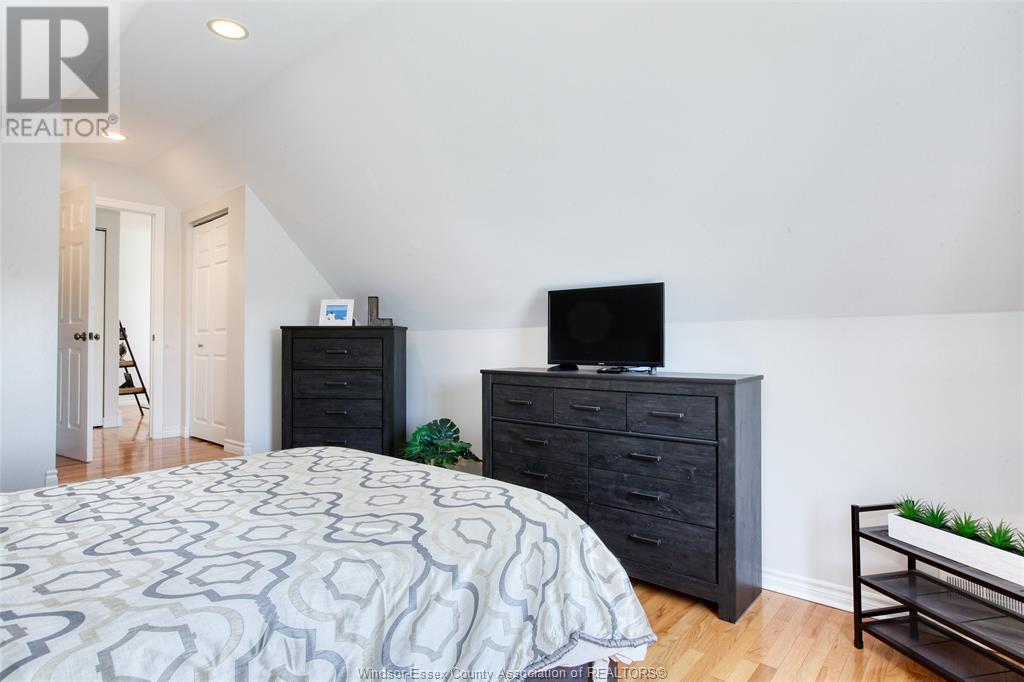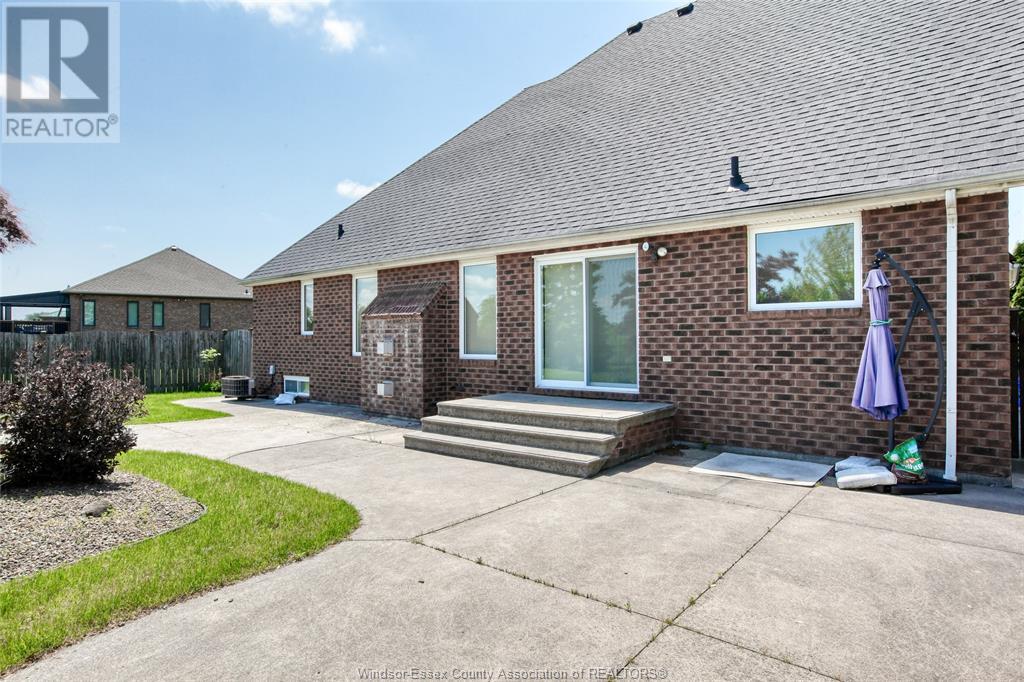144 Marina Grove Lakeshore, Ontario N9K 1C9
$899,900
Showstopper! This exceptional full brick & stone large family home sitting on an oversized pie shape lot overlooks eco-zone w/2 beautiful ponds & no risk of rear neighbours! Custom built & meticulously maintained, this spacious home is sure to impress from the moment you approach w/its captivating grounds & unique courtyard, soaring cathedral ceilings, inviting fam rm w/gas fplc, lovely kitchen w/eat-in island, main flr flex space ideal for office area; convenient main flr laundry & main flr primary suite w/walk-in closet & ensuite; 2nd level w/flex space & 2 generous bdrms; fully finished open concept bsmt done to the 9s w/4th bdrm & bathrm, massive fam rm w/gas fplc, fin storage. Not a detail spared in this 1-of-a-kind exceptional home; incredible location on a desirable quiet crescent, a stone's throw to ALL amenities incl top notch schools, shopping, parks & easy access to EXPW & 401. Watch the wildlife, & the children ice skate from the enjoyment of your large private fenced yard! (id:52143)
Open House
This property has open houses!
1:00 pm
Ends at:3:00 pm
Property Details
| MLS® Number | 25012625 |
| Property Type | Single Family |
| Features | Cul-de-sac, Double Width Or More Driveway, Finished Driveway, Front Driveway |
Building
| Bathroom Total | 4 |
| Bedrooms Above Ground | 3 |
| Bedrooms Below Ground | 1 |
| Bedrooms Total | 4 |
| Appliances | Dishwasher, Dryer, Microwave Range Hood Combo, Refrigerator, Stove, Washer |
| Constructed Date | 2002 |
| Construction Style Attachment | Detached |
| Cooling Type | Central Air Conditioning |
| Exterior Finish | Brick, Stone |
| Fireplace Fuel | Gas |
| Fireplace Present | Yes |
| Fireplace Type | Insert |
| Flooring Type | Ceramic/porcelain, Hardwood |
| Foundation Type | Concrete |
| Half Bath Total | 2 |
| Heating Fuel | Natural Gas |
| Heating Type | Forced Air, Furnace |
| Stories Total | 2 |
| Type | House |
Parking
| Attached Garage | |
| Garage | |
| Inside Entry |
Land
| Acreage | No |
| Fence Type | Fence |
| Landscape Features | Landscaped |
| Size Irregular | 57.33x145.63 Ft |
| Size Total Text | 57.33x145.63 Ft |
| Zoning Description | Res |
Rooms
| Level | Type | Length | Width | Dimensions |
|---|---|---|---|---|
| Second Level | 4pc Bathroom | Measurements not available | ||
| Second Level | Bedroom | Measurements not available | ||
| Second Level | Bedroom | Measurements not available | ||
| Basement | 2pc Bathroom | Measurements not available | ||
| Basement | Utility Room | Measurements not available | ||
| Basement | Bedroom | Measurements not available | ||
| Basement | Recreation Room | Measurements not available | ||
| Basement | Family Room/fireplace | Measurements not available | ||
| Basement | Storage | Measurements not available | ||
| Main Level | 2pc Bathroom | Measurements not available | ||
| Main Level | 4pc Ensuite Bath | Measurements not available | ||
| Main Level | Laundry Room | Measurements not available | ||
| Main Level | Den | Measurements not available | ||
| Main Level | Primary Bedroom | Measurements not available | ||
| Main Level | Eating Area | Measurements not available | ||
| Main Level | Dining Room | Measurements not available | ||
| Main Level | Kitchen | Measurements not available | ||
| Main Level | Family Room/fireplace | Measurements not available | ||
| Main Level | Foyer | Measurements not available |
https://www.realtor.ca/real-estate/28341372/144-marina-grove-lakeshore
Interested?
Contact us for more information





















































