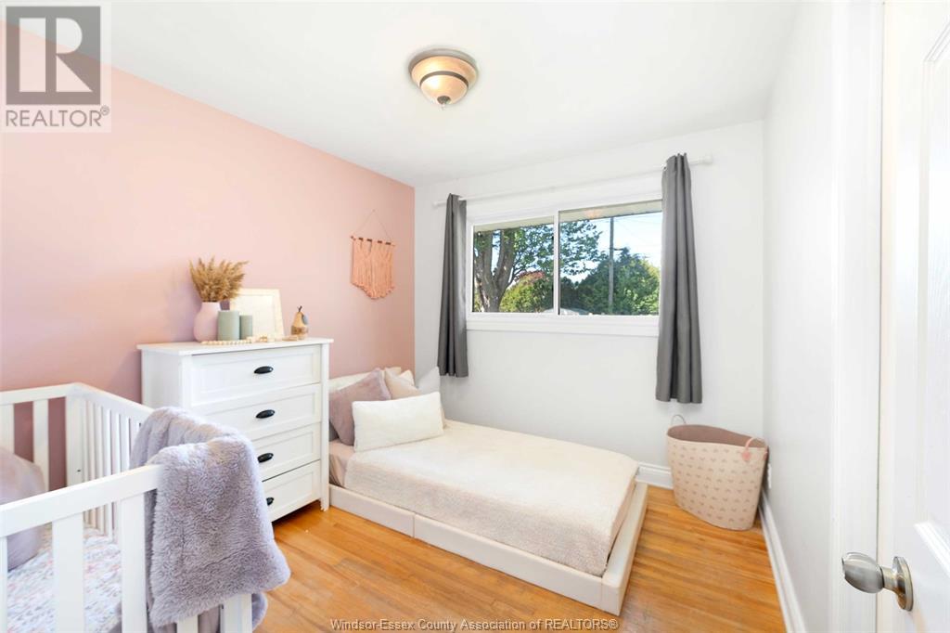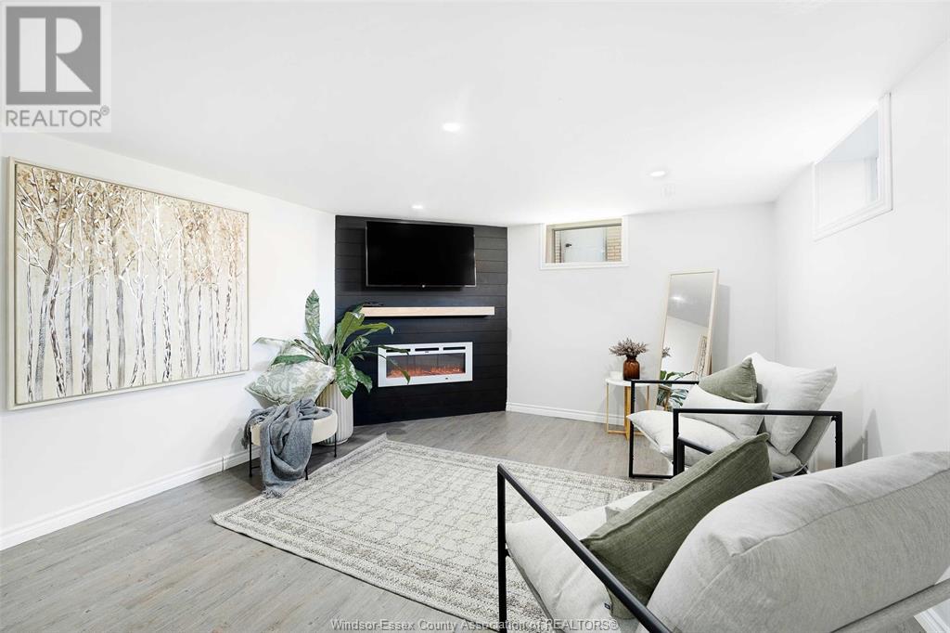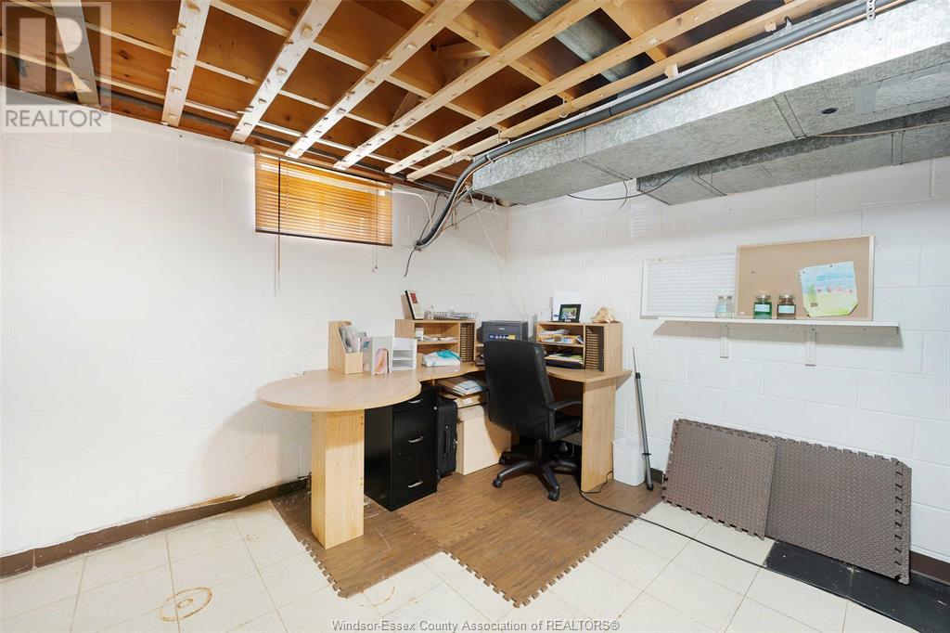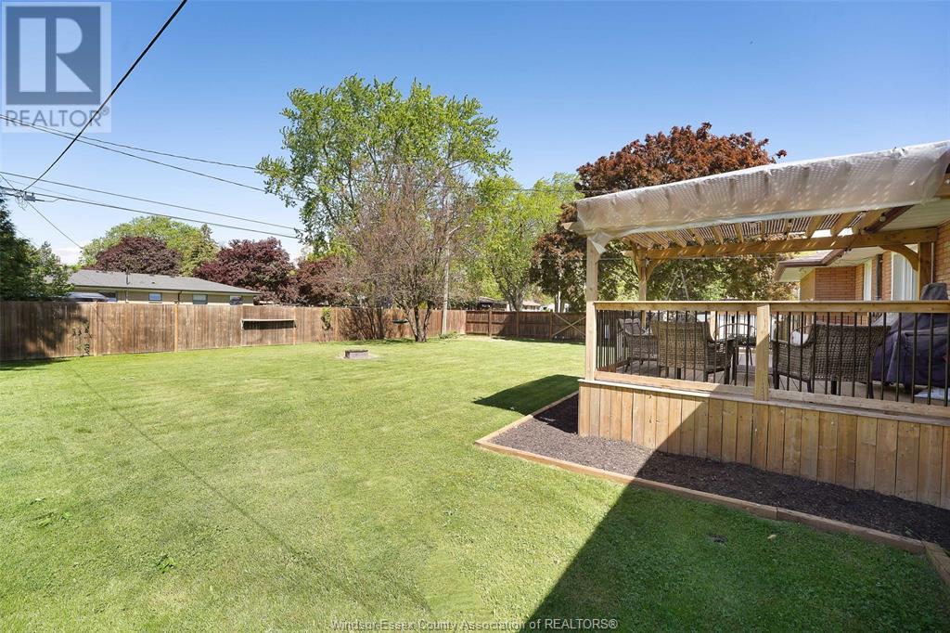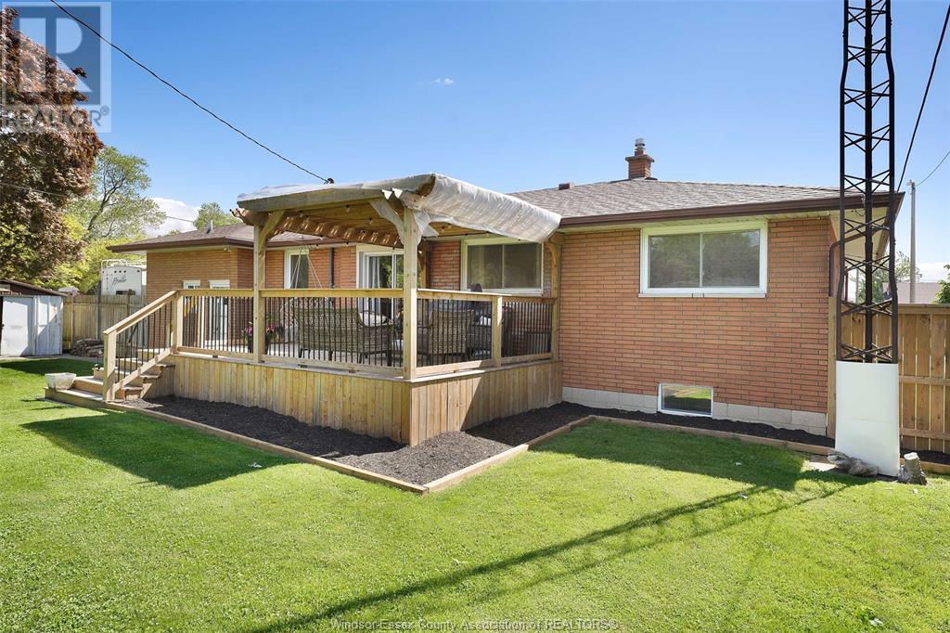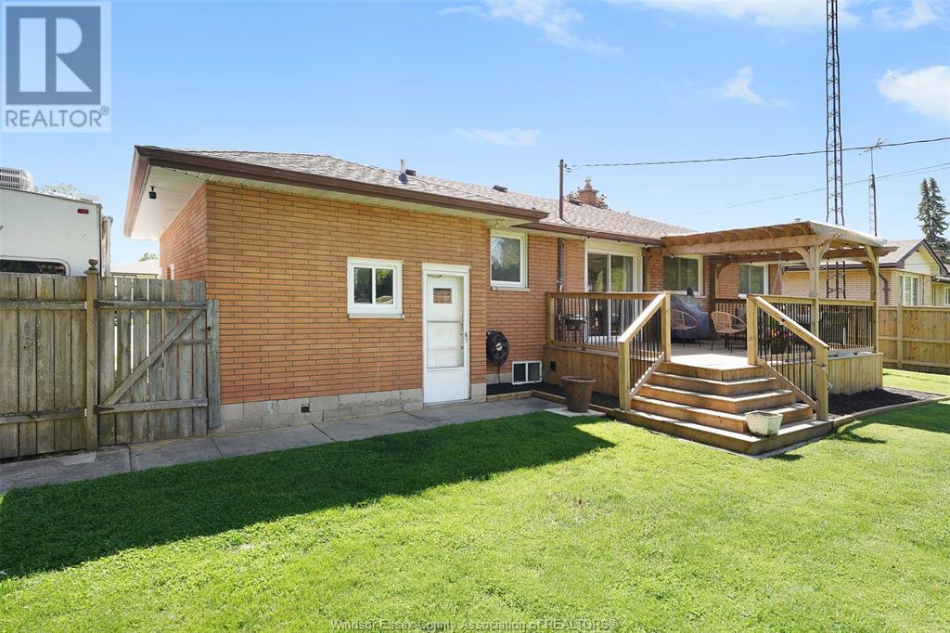81 Danforth Avenue Leamington, Ontario N8H 1R7
$399,900
BEAUTIFULLY MAINTAINED HOME SITUATED ON A SPACIOUS CORNER LOT JUST SHY OF 1/4 ACRE, NESTLED ON ONE OF LEAMINGTON'S MOST SOUGHT-AFTER STREETS. PERFECT FOR FAMILIES, THIS 3 BEDROOM, 1.5 BATH GEM OFFERS A BRIGHT, OPEN LIVING AREA, MODERN & STYLISH KITCHEN, & A DINING ROOM W/ PATIO DOORS LEADING TO A MASSIVE FENCED IN BACKYARD W/ NEWLY BUILT DECK-IDEAL FOR KIDS, PETS OR ENTERTAINING. FULLY FINISHED BASEMENT ADDS EVEN MORE VERSATILE SPACE W/ LARGE LAUNDRY ROOM W/ STORAGE. ATTACHED GARAGE INCL A SMALL UNFINISHED BATHROOM & A BONUS ROOM W/ PRIVATE ACCESS-PERFECT FROM HOME OFFICE, SALON, STUDIO OR POOL HOUSE. FINISHED LARGE CONCRETE DRIVEWAY OFFERING PARKING FOR MULTIPLE VEHICLES, STEPS FROM A CHARMING NEIGHBOURHOOD PARK & SCHOOLS, ONLY MINUTES TO LAKE ERIE, LOCAL SHOPS, & AMENITIES. WHETHER YOU'RE A GROWING FAMILY OR A PROFESSIONAL SEEKING SPACE FOR AN AT-HOME BUSINESS, THIS HOME OFFERS COMFORT, CONVENIENCE, & ENDLESS POTENTIAL IN A WARM, FAMILY-FRIENDLY NEIGHBOURHOOD. (id:52143)
Open House
This property has open houses!
1:00 pm
Ends at:3:00 pm
Property Details
| MLS® Number | 25012422 |
| Property Type | Single Family |
| Features | Double Width Or More Driveway, Concrete Driveway, Finished Driveway, Front Driveway |
| Water Front Type | Waterfront Nearby |
Building
| Bathroom Total | 1 |
| Bedrooms Above Ground | 3 |
| Bedrooms Total | 3 |
| Appliances | Dishwasher, Dryer, Refrigerator, Stove, Washer |
| Architectural Style | Bungalow, Ranch |
| Constructed Date | 1965 |
| Construction Style Attachment | Detached |
| Cooling Type | Central Air Conditioning |
| Exterior Finish | Brick |
| Fireplace Fuel | Gas |
| Fireplace Present | Yes |
| Fireplace Type | Insert |
| Flooring Type | Ceramic/porcelain, Laminate |
| Foundation Type | Block |
| Heating Fuel | Natural Gas |
| Heating Type | Forced Air, Furnace |
| Stories Total | 1 |
| Type | House |
Parking
| Attached Garage | |
| Garage | |
| Inside Entry |
Land
| Acreage | No |
| Fence Type | Fence |
| Landscape Features | Landscaped |
| Size Irregular | 70.31x130.58 Ft |
| Size Total Text | 70.31x130.58 Ft |
| Zoning Description | Res |
Rooms
| Level | Type | Length | Width | Dimensions |
|---|---|---|---|---|
| Lower Level | Other | Measurements not available | ||
| Lower Level | Utility Room | Measurements not available | ||
| Lower Level | Storage | Measurements not available | ||
| Lower Level | Laundry Room | Measurements not available | ||
| Lower Level | Recreation Room | Measurements not available | ||
| Lower Level | Living Room/fireplace | Measurements not available | ||
| Main Level | 2pc Bathroom | Measurements not available | ||
| Main Level | 4pc Bathroom | Measurements not available | ||
| Main Level | Bedroom | Measurements not available | ||
| Main Level | Bedroom | Measurements not available | ||
| Main Level | Bedroom | Measurements not available | ||
| Main Level | Kitchen | Measurements not available | ||
| Main Level | Dining Room | Measurements not available | ||
| Main Level | Living Room | Measurements not available |
https://www.realtor.ca/real-estate/28334000/81-danforth-avenue-leamington
Interested?
Contact us for more information
















