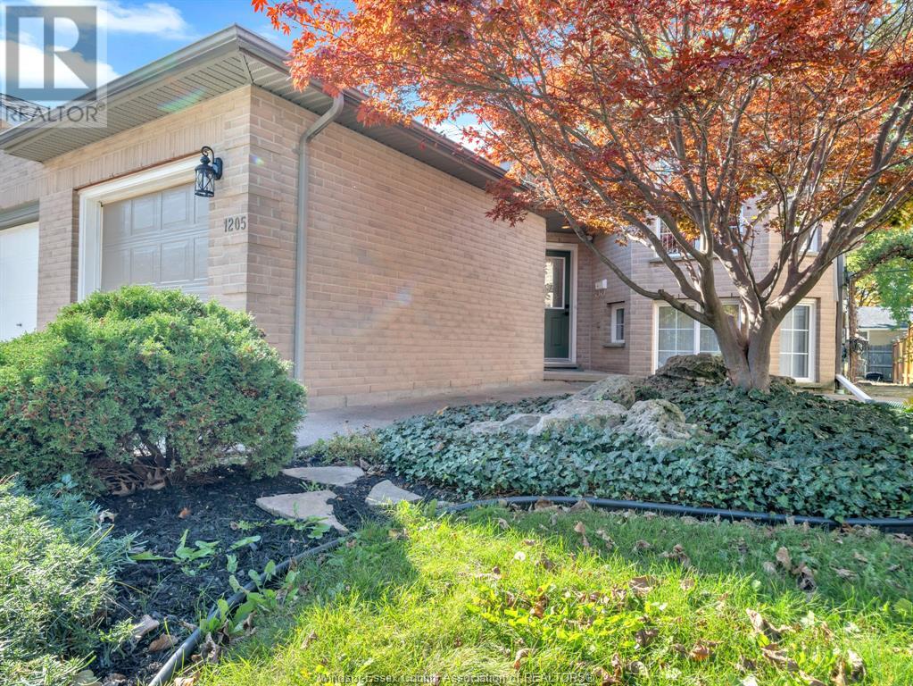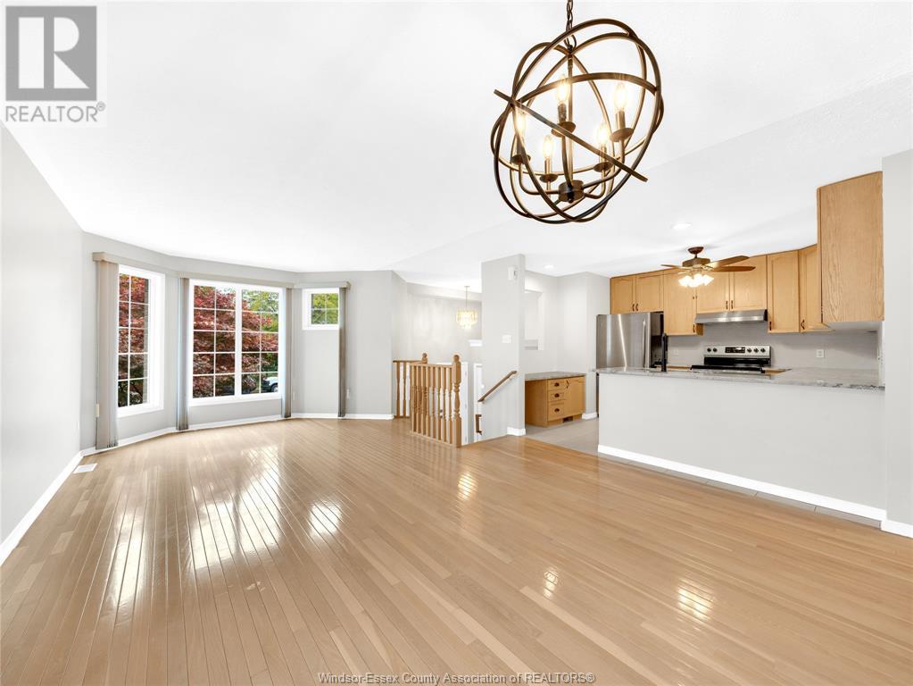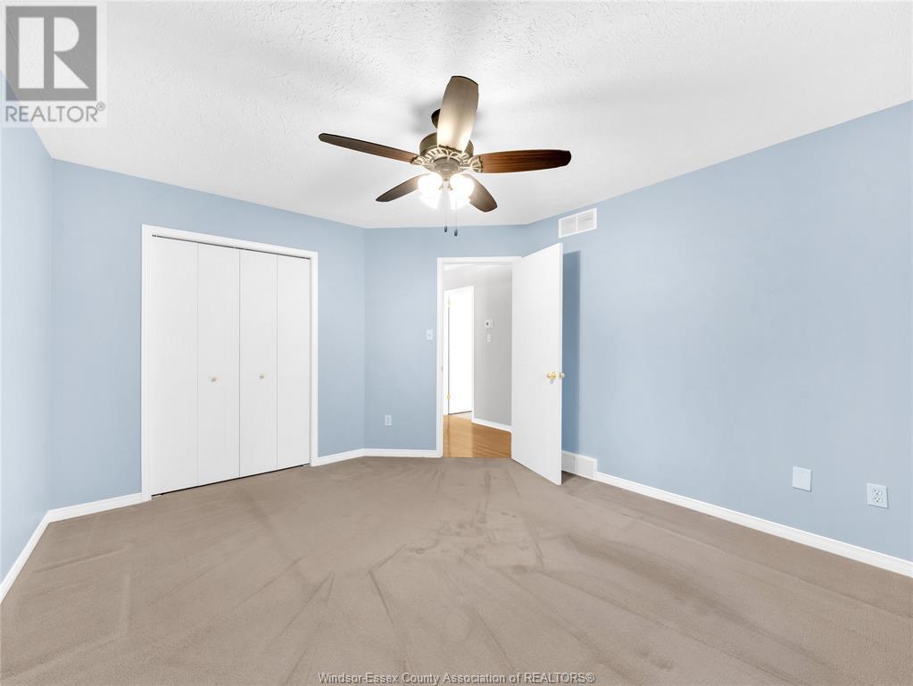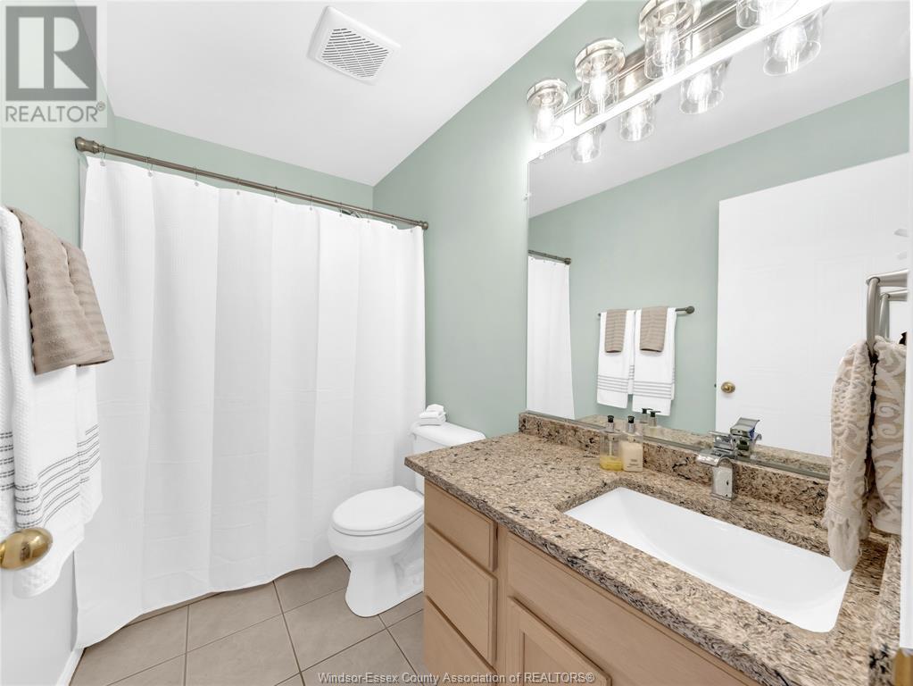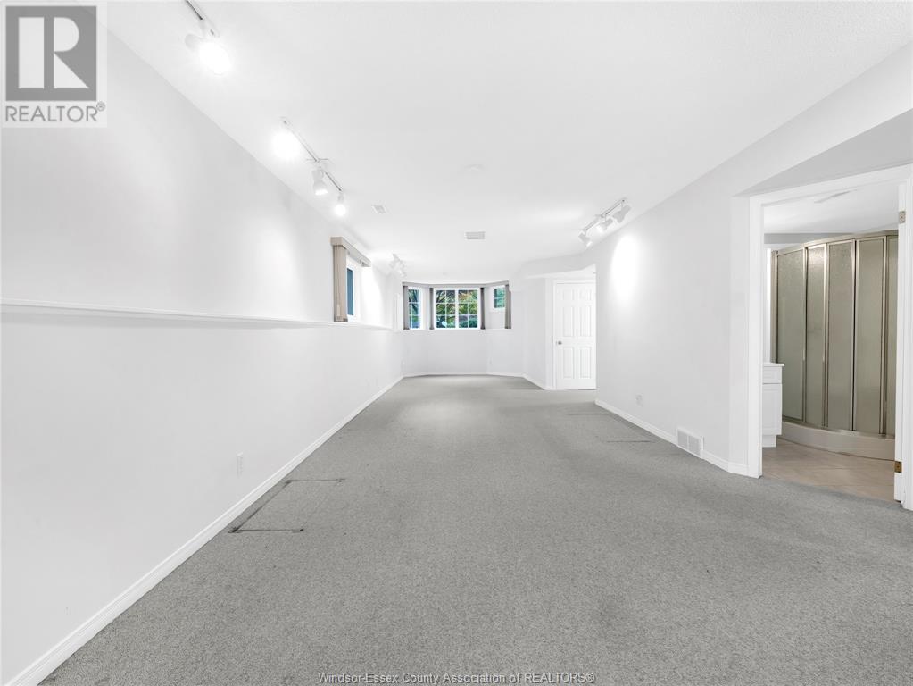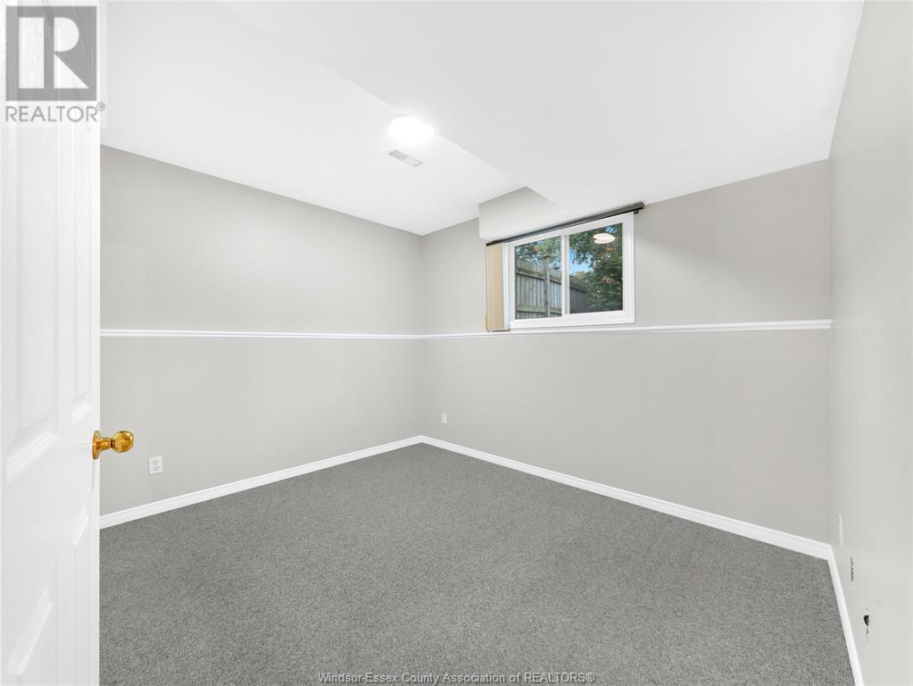1205 St. Paul Avenue Windsor, Ontario N8S 4T6
3 Bedroom
2 Bathroom
Raised Ranch
Central Air Conditioning
Forced Air, Furnace
$2,625 Monthly
Move in by June 1st and receive a $500 signing bonus! This updated 3-bed, 2-bath semi-detached home on Windsor's east side offers new appliances, granite countertops, a walkout basement, easy-care backyard, and single-car garage. Nestled in a family-friendly neighbourhood near schools, parks, trails, and shopping, it's the perfect mix of style and convenience. First and last month's rent, proof of income, and credit report required. (id:52143)
Property Details
| MLS® Number | 25012124 |
| Property Type | Single Family |
| Features | Concrete Driveway |
Building
| Bathroom Total | 2 |
| Bedrooms Above Ground | 3 |
| Bedrooms Total | 3 |
| Appliances | Dishwasher, Dryer, Refrigerator, Stove, Washer |
| Architectural Style | Raised Ranch |
| Constructed Date | 1999 |
| Construction Style Attachment | Attached |
| Cooling Type | Central Air Conditioning |
| Exterior Finish | Brick |
| Flooring Type | Carpeted, Ceramic/porcelain, Hardwood |
| Foundation Type | Block |
| Heating Fuel | Natural Gas |
| Heating Type | Forced Air, Furnace |
| Type | House |
Parking
| Garage |
Land
| Acreage | No |
| Size Irregular | 30.12x112.61 |
| Size Total Text | 30.12x112.61 |
| Zoning Description | Rd2.4 |
Rooms
| Level | Type | Length | Width | Dimensions |
|---|---|---|---|---|
| Basement | Laundry Room | Measurements not available | ||
| Basement | Bedroom | Measurements not available | ||
| Basement | 4pc Bathroom | Measurements not available | ||
| Basement | Living Room | Measurements not available | ||
| Main Level | Bedroom | Measurements not available | ||
| Main Level | Bedroom | Measurements not available | ||
| Main Level | Living Room/dining Room | Measurements not available | ||
| Main Level | Kitchen | Measurements not available | ||
| Main Level | 4pc Bathroom | Measurements not available |
https://www.realtor.ca/real-estate/28310776/1205-st-paul-avenue-windsor
Interested?
Contact us for more information

