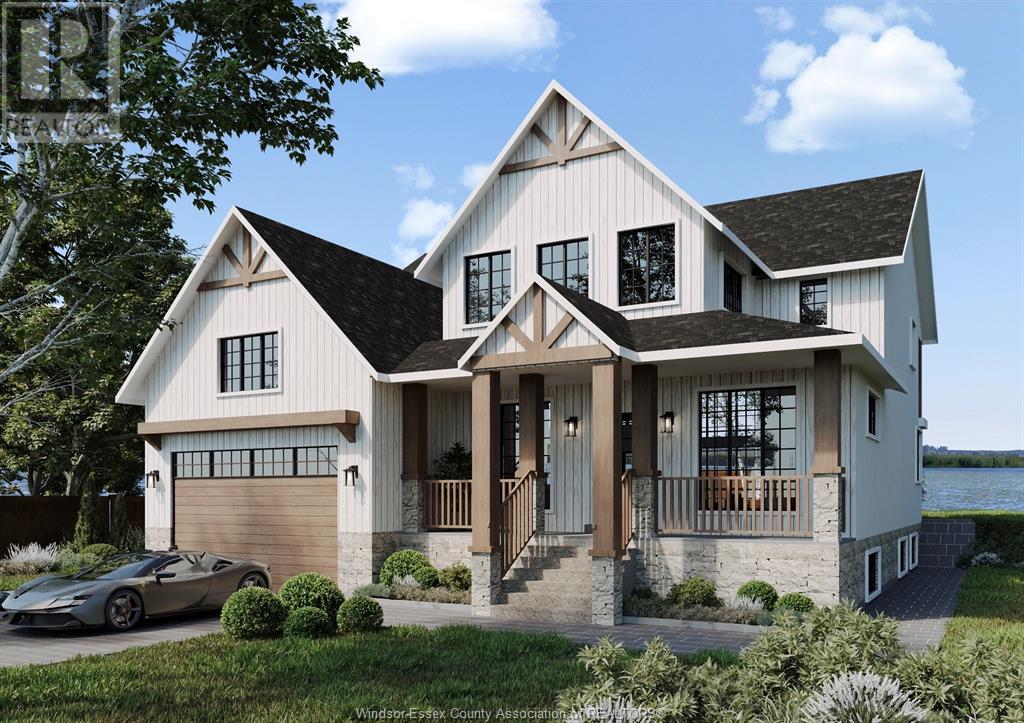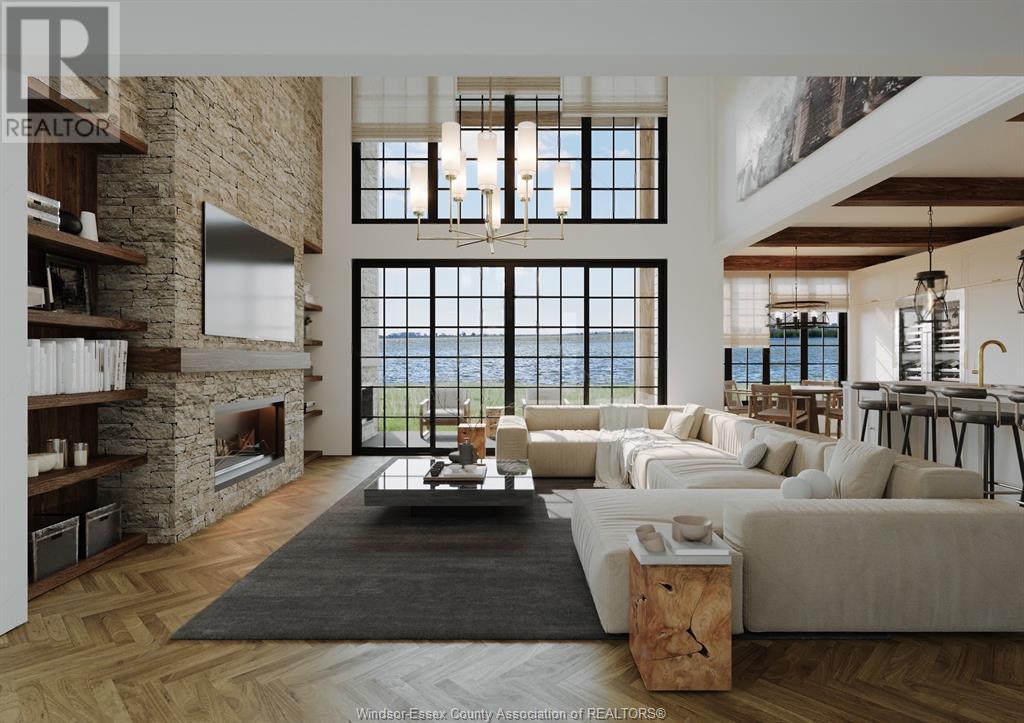4 Bedroom
4 Bathroom
Fireplace
Central Air Conditioning
Forced Air, Furnace
Waterfront On River
Landscaped
$1,849,900
Legacy Estates is proud to present this stunning waterfront 2 stry, 4 bedroom, 3 full bath luxury home in Amherstburgs newest gated community! This home Situated on an executive-sized lot Overlooking River Canard boasting 4924 sq ft of living space, will be built with quality materials and high end finishes throughout. From the moment you walk in, Large windows flood the home w/natural light, highlighting the 2 stry stone fireplace, gorgeous hardwood floors & granite counters. This exceptional property features a main flr with high ceilings, mastr bdrm w/ fireplace, ensuite and walk-in closet, 2 stry great room, spacious eat-in granite kitchen w/ walk-in pantry, formal dining rm and office. the 2nd floor boasts another 3 spacious bdrms (each with private balconies), 1 full bath, laundry rm and a lrg unfinished attic area. In the expansive lower level, you will find a family rm, kitchenette, wine room, 2nd office, playroom, 1 full bath, executive gym with sauna and movie theatre. (id:52143)
Property Details
|
MLS® Number
|
25011754 |
|
Property Type
|
Single Family |
|
Features
|
Paved Driveway, Front Driveway |
|
Water Front Type
|
Waterfront On River |
Building
|
Bathroom Total
|
4 |
|
Bedrooms Above Ground
|
4 |
|
Bedrooms Total
|
4 |
|
Appliances
|
Dishwasher, Dryer, Refrigerator, Stove, Washer |
|
Construction Style Attachment
|
Detached |
|
Cooling Type
|
Central Air Conditioning |
|
Exterior Finish
|
Stone |
|
Fireplace Fuel
|
Gas |
|
Fireplace Present
|
Yes |
|
Fireplace Type
|
Insert |
|
Flooring Type
|
Ceramic/porcelain, Hardwood |
|
Foundation Type
|
Concrete |
|
Half Bath Total
|
1 |
|
Heating Fuel
|
Natural Gas |
|
Heating Type
|
Forced Air, Furnace |
|
Stories Total
|
2 |
|
Type
|
House |
Parking
Land
|
Acreage
|
No |
|
Fence Type
|
Fence |
|
Landscape Features
|
Landscaped |
|
Sewer
|
Septic System |
|
Size Irregular
|
73.26 X Irreg |
|
Size Total Text
|
73.26 X Irreg |
|
Zoning Description
|
R1a |
Rooms
| Level |
Type |
Length |
Width |
Dimensions |
|
Second Level |
4pc Bathroom |
|
|
Measurements not available |
|
Second Level |
Laundry Room |
|
|
Measurements not available |
|
Second Level |
Bedroom |
|
|
Measurements not available |
|
Second Level |
Bedroom |
|
|
Measurements not available |
|
Second Level |
Bedroom |
|
|
Measurements not available |
|
Lower Level |
4pc Bathroom |
|
|
Measurements not available |
|
Lower Level |
Storage |
|
|
Measurements not available |
|
Lower Level |
Other |
|
|
Measurements not available |
|
Lower Level |
Recreation Room |
|
|
Measurements not available |
|
Lower Level |
Family Room |
|
|
Measurements not available |
|
Main Level |
2pc Bathroom |
|
|
Measurements not available |
|
Main Level |
4pc Bathroom |
|
|
Measurements not available |
|
Main Level |
Mud Room |
|
|
Measurements not available |
|
Main Level |
Bedroom |
|
|
Measurements not available |
|
Main Level |
Office |
|
|
Measurements not available |
|
Main Level |
Dining Room |
|
|
Measurements not available |
|
Main Level |
Great Room |
|
|
Measurements not available |
|
Main Level |
Kitchen |
|
|
Measurements not available |
|
Main Level |
Foyer |
|
|
Measurements not available |
https://www.realtor.ca/real-estate/28295769/1867-front-road-north-amherstburg












