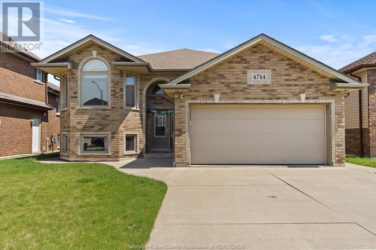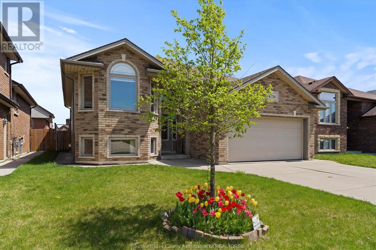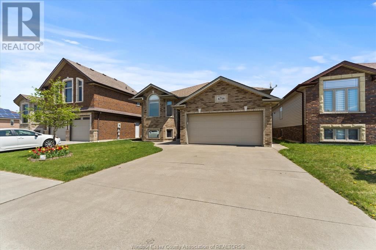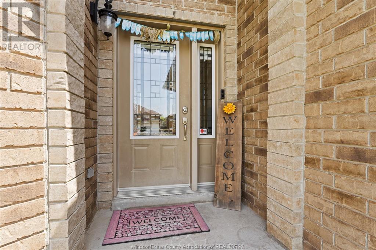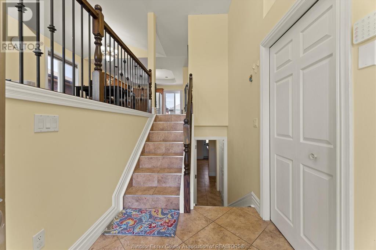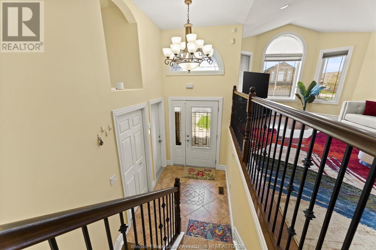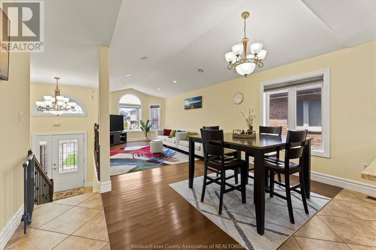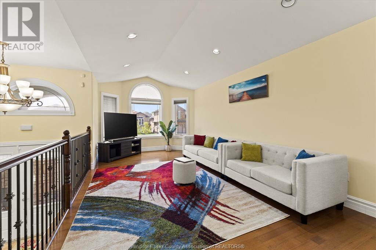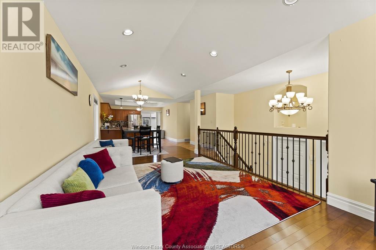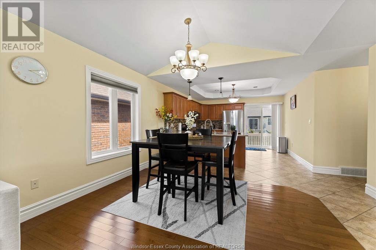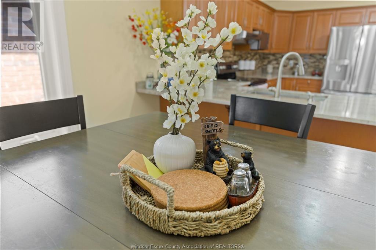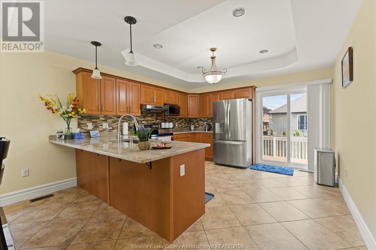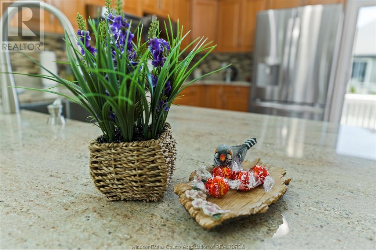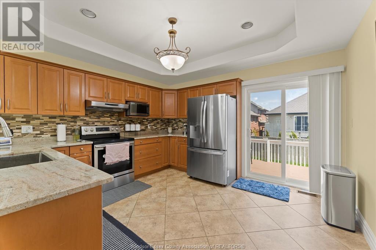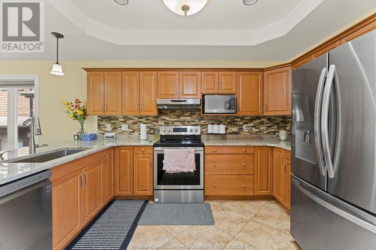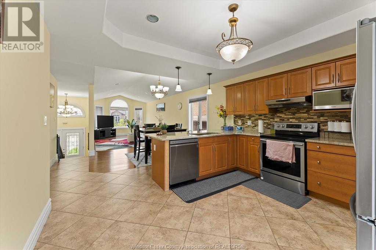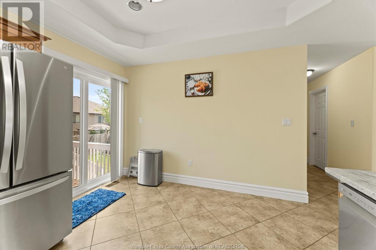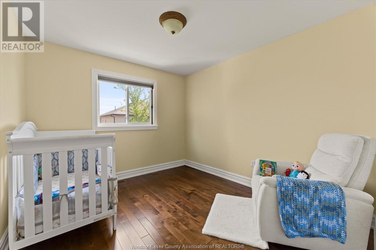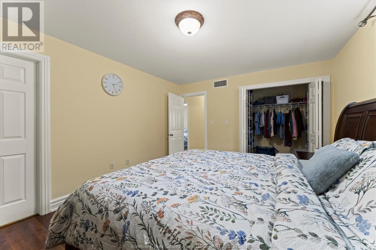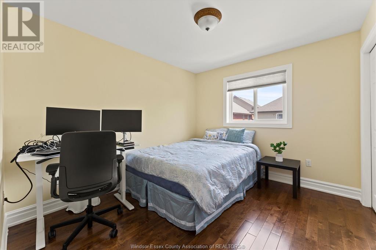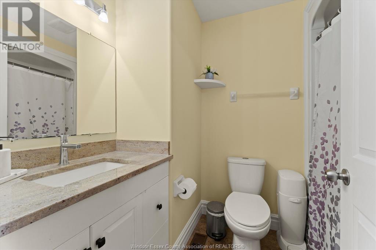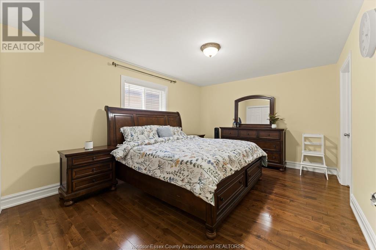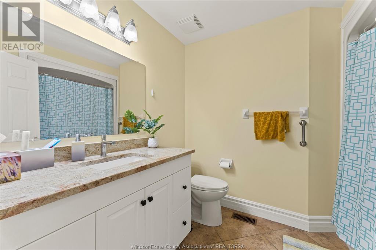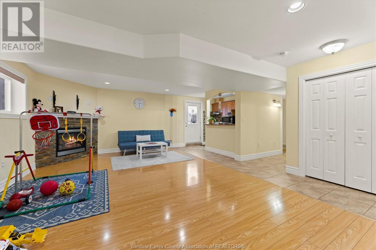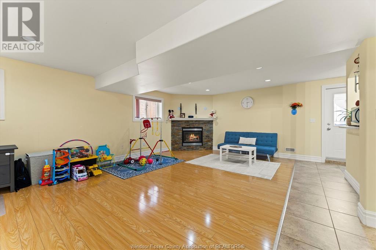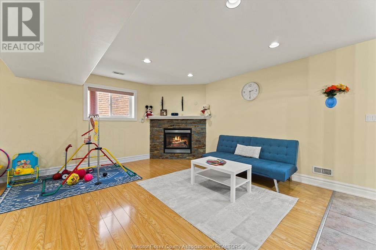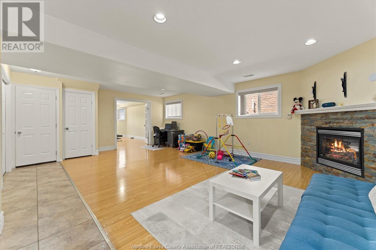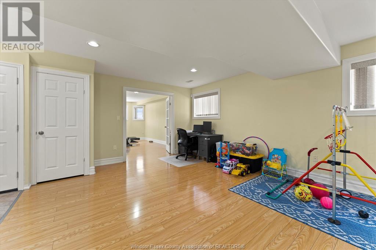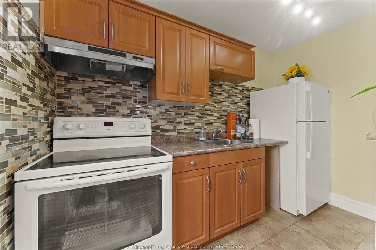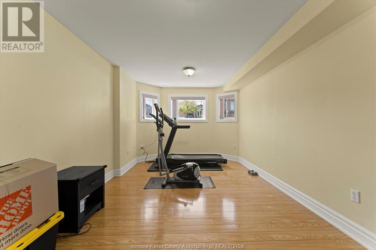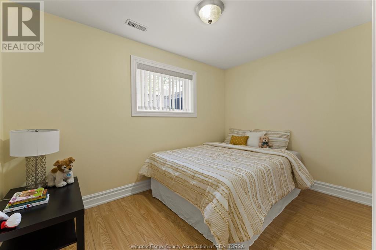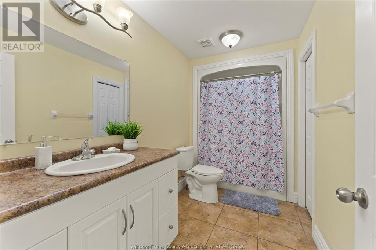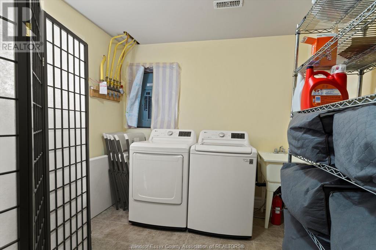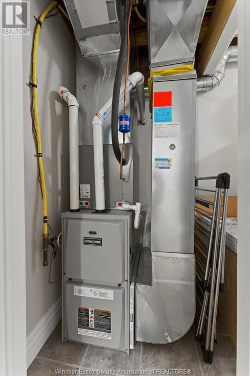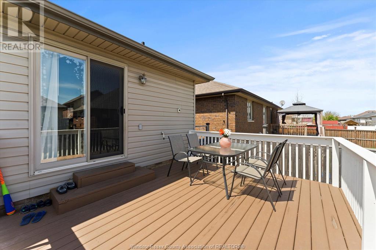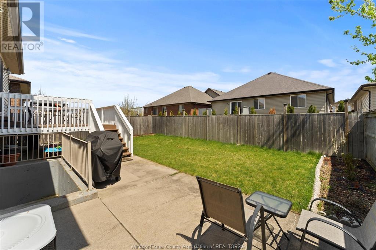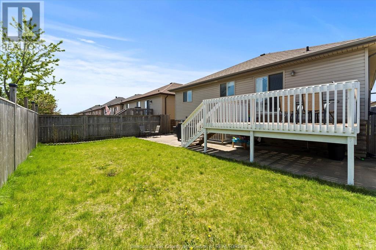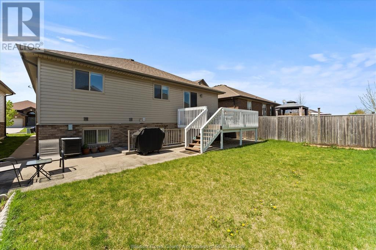4714 Periwinkle Crescent Windsor, Ontario N9G 3G5
$779,900
Welcome to 4714 Periwinkle Cres. – Your Ideal Family Home in the Sought-After Walker Gates Community!. This immaculately maintained home features 3+2 spacious bedrooms and 2+1 full bath and is the perfect blend of comfort, functionality and style. The main level boasts an inviting layout, ideal for entertaining, with natural light flooding through large windows. The kitchen is a chef's dream, equipped with modern appliances and ample counter space. Enjoy cozy family gatherings in the adjacent dining area or relax in the comfortable living room. The separate basement offers a separate entrance, ton of natural light, privacy and independence WITH A SECOND KITHEN making it perfect for extended family or as a potential rental space. Located just minutes from shopping, dining , parks. Pre-Inspected. (id:52143)
Property Details
| MLS® Number | 25011145 |
| Property Type | Single Family |
| Features | Concrete Driveway |
Building
| Bathroom Total | 3 |
| Bedrooms Above Ground | 3 |
| Bedrooms Below Ground | 2 |
| Bedrooms Total | 5 |
| Appliances | Dishwasher, Dryer, Washer, Two Stoves, Two Refrigerators |
| Architectural Style | Raised Ranch |
| Constructed Date | 2011 |
| Construction Style Attachment | Detached |
| Cooling Type | Central Air Conditioning |
| Exterior Finish | Aluminum/vinyl, Brick |
| Fireplace Fuel | Gas |
| Fireplace Present | Yes |
| Fireplace Type | Insert |
| Flooring Type | Ceramic/porcelain, Hardwood, Cushion/lino/vinyl |
| Foundation Type | Concrete |
| Heating Fuel | Natural Gas |
| Heating Type | Forced Air, Furnace |
| Type | House |
Parking
| Garage |
Land
| Acreage | No |
| Size Irregular | 45.13 X 100.45 Ft |
| Size Total Text | 45.13 X 100.45 Ft |
| Zoning Description | Res |
Rooms
| Level | Type | Length | Width | Dimensions |
|---|---|---|---|---|
| Basement | Utility Room | Measurements not available | ||
| Basement | Laundry Room | Measurements not available | ||
| Basement | 4pc Bathroom | Measurements not available | ||
| Basement | Bedroom | Measurements not available | ||
| Basement | Bedroom | Measurements not available | ||
| Basement | Living Room/fireplace | Measurements not available | ||
| Basement | Kitchen | Measurements not available | ||
| Main Level | 4pc Ensuite Bath | Measurements not available | ||
| Main Level | Primary Bedroom | Measurements not available | ||
| Main Level | 4pc Bathroom | Measurements not available | ||
| Main Level | Bedroom | Measurements not available | ||
| Main Level | Bedroom | Measurements not available | ||
| Main Level | Kitchen | Measurements not available | ||
| Main Level | Living Room/dining Room | Measurements not available | ||
| Main Level | Foyer | Measurements not available |
https://www.realtor.ca/real-estate/28264699/4714-periwinkle-crescent-windsor
Interested?
Contact us for more information

