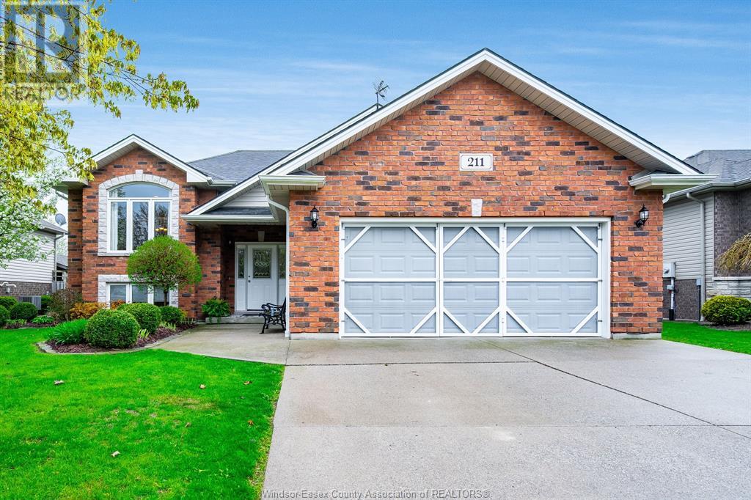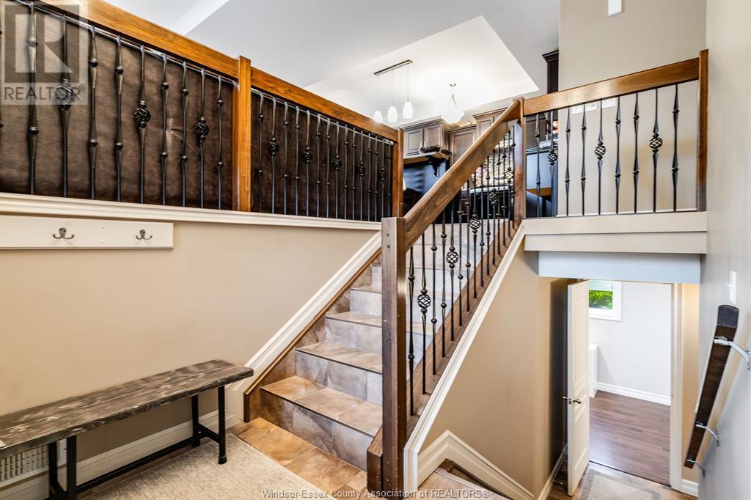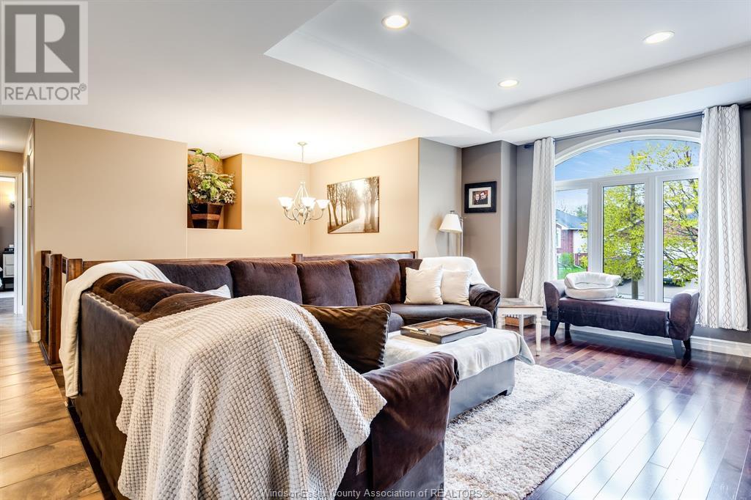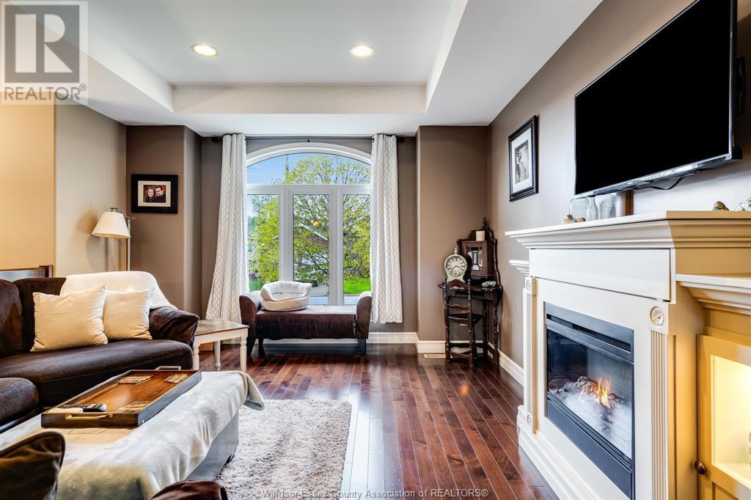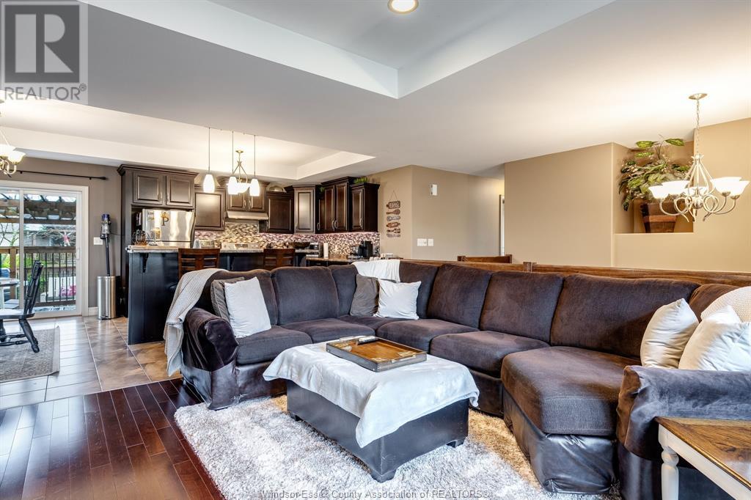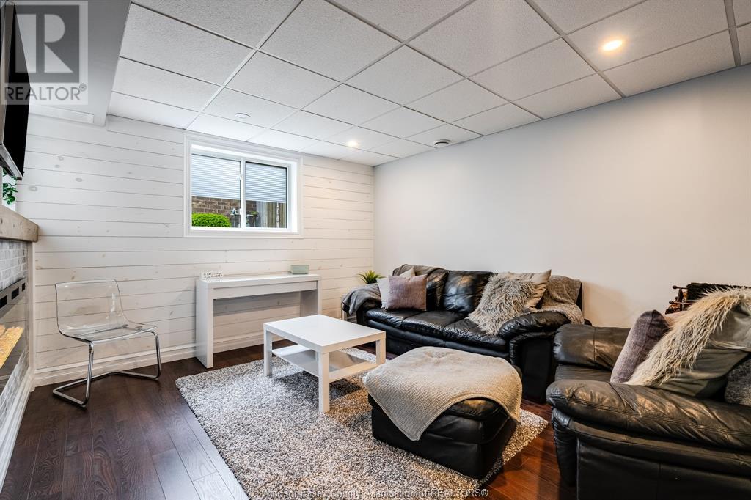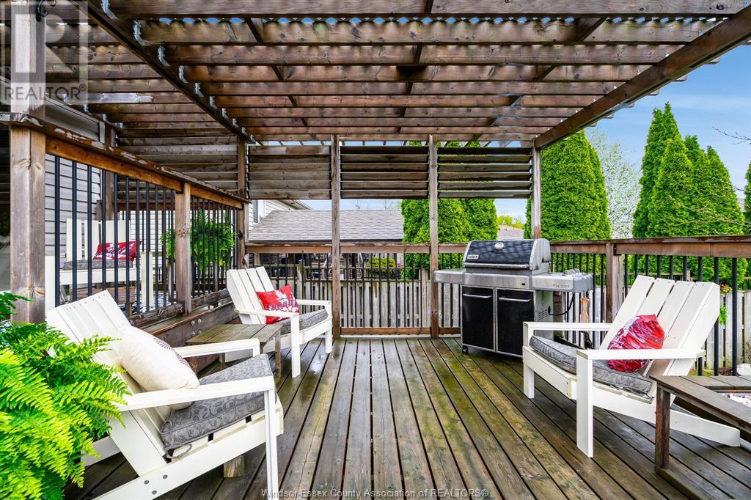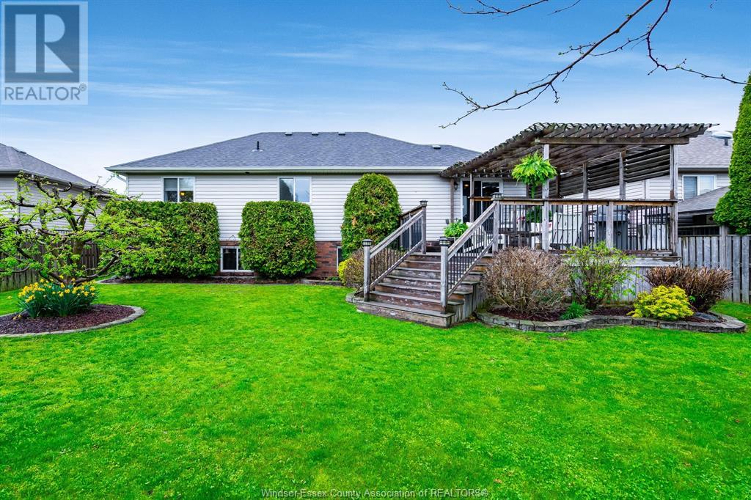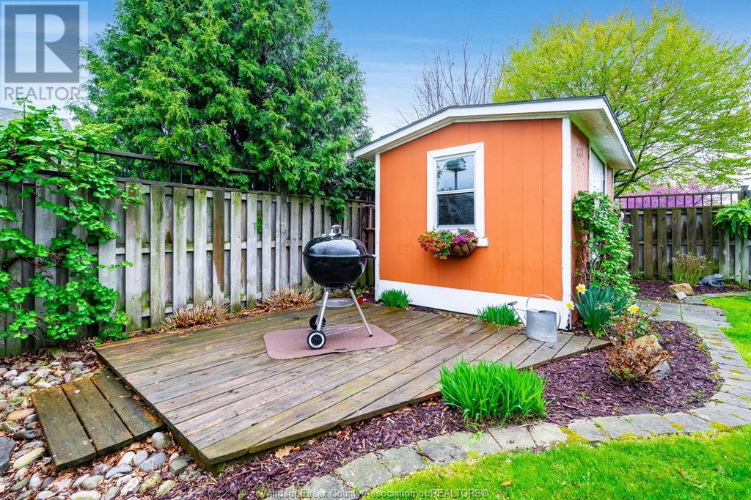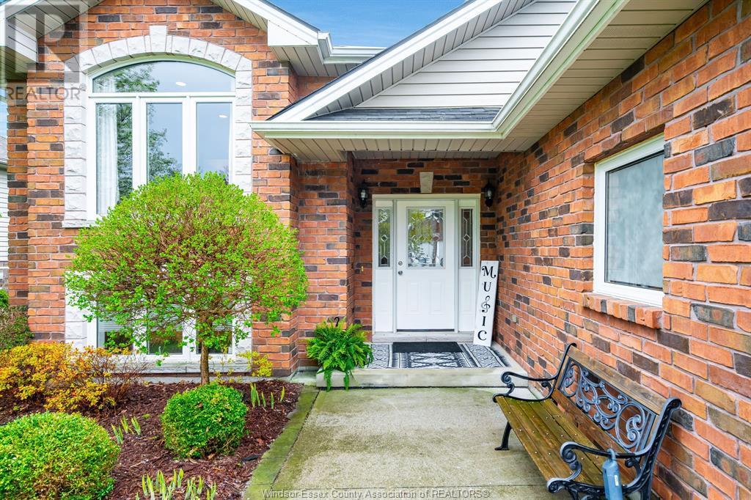211 Dieppe Crescent Kingsville, Ontario N9Y 4B9
$659,900
Welcome to this beautifully updated raised ranch featuring 3 bedrooms and 2 full baths. The spacious primary suite offers his & hers closets, while the home boasts custom storage solutions throughout. Enjoy outdoor living with a 2-tiered deck and serene pond complete with a new pump. The garage includes a removable screen cover—perfect for versatile use as well as a 240 volt outlet. Recent updates include renovated main floor bedrooms (2019), main bath (2020), and a fully finished basement (2021), providing additional living and entertaining space. Located just minutes from town, the CC Greenway Trail, restaurants, and shopping, this home offers the perfect blend of comfort, convenience, and charm. Call today to book your private viewing. (id:52143)
Open House
This property has open houses!
1:00 pm
Ends at:3:00 pm
Property Details
| MLS® Number | 25010887 |
| Property Type | Single Family |
| Features | Double Width Or More Driveway, Finished Driveway |
Building
| Bathroom Total | 2 |
| Bedrooms Above Ground | 3 |
| Bedrooms Total | 3 |
| Appliances | Dishwasher, Dryer, Refrigerator, Stove, Washer |
| Architectural Style | Raised Ranch |
| Constructed Date | 2009 |
| Construction Style Attachment | Detached |
| Cooling Type | Central Air Conditioning |
| Exterior Finish | Aluminum/vinyl, Brick |
| Flooring Type | Hardwood, Laminate, Cushion/lino/vinyl |
| Foundation Type | Block |
| Heating Fuel | Natural Gas |
| Heating Type | Forced Air, Furnace |
| Type | House |
Parking
| Garage |
Land
| Acreage | No |
| Fence Type | Fence |
| Landscape Features | Landscaped |
| Size Irregular | 61.02x119.47 Ft |
| Size Total Text | 61.02x119.47 Ft |
| Zoning Description | Res |
Rooms
| Level | Type | Length | Width | Dimensions |
|---|---|---|---|---|
| Lower Level | 3pc Bathroom | Measurements not available | ||
| Lower Level | Laundry Room | Measurements not available | ||
| Lower Level | Family Room | Measurements not available | ||
| Lower Level | Storage | Measurements not available | ||
| Lower Level | Bedroom | Measurements not available | ||
| Main Level | 4pc Bathroom | Measurements not available | ||
| Main Level | Foyer | Measurements not available | ||
| Main Level | Living Room | Measurements not available | ||
| Main Level | Eating Area | Measurements not available | ||
| Main Level | Kitchen | Measurements not available | ||
| Main Level | Bedroom | Measurements not available | ||
| Main Level | Primary Bedroom | Measurements not available |
https://www.realtor.ca/real-estate/28248668/211-dieppe-crescent-kingsville
Interested?
Contact us for more information

