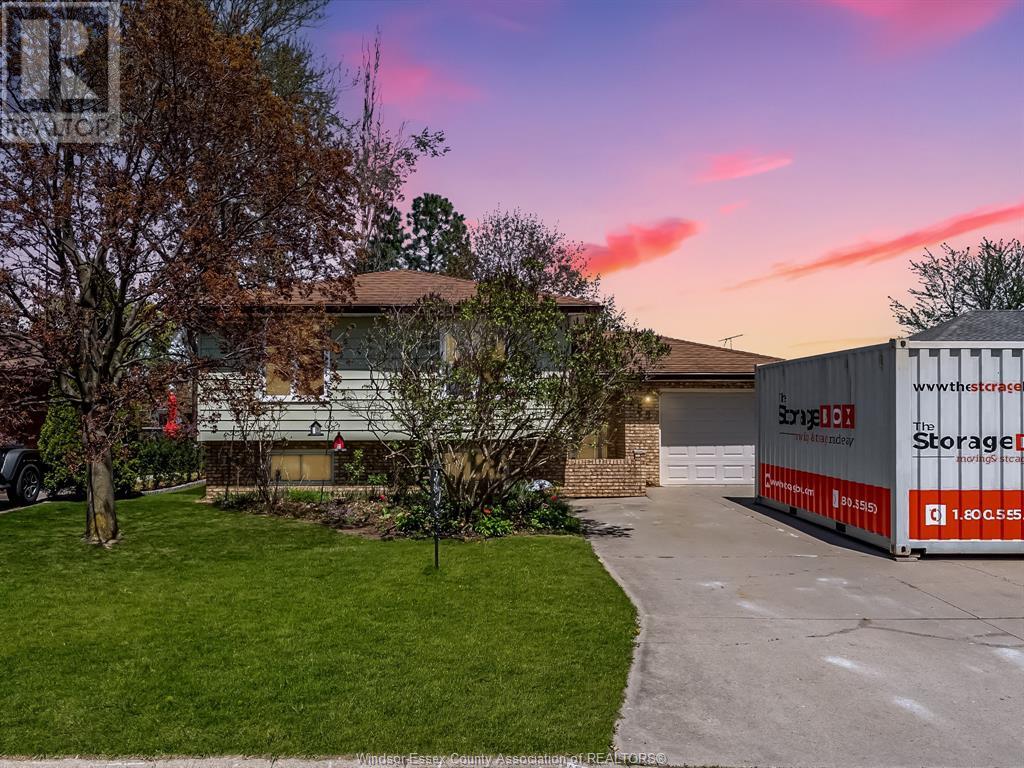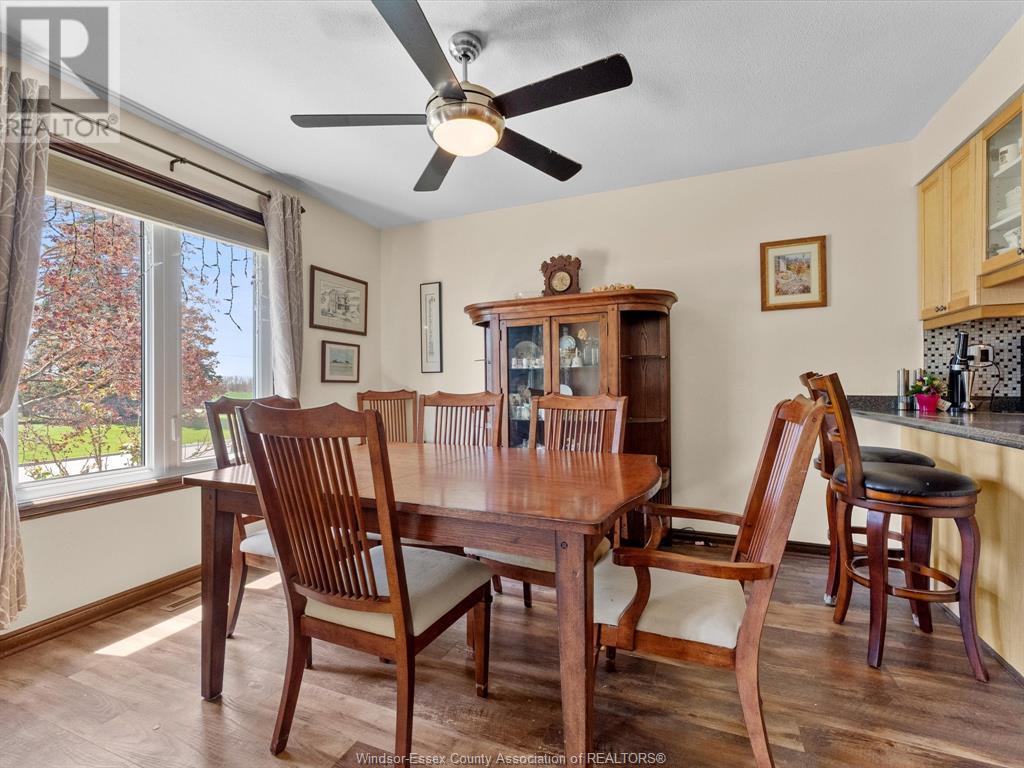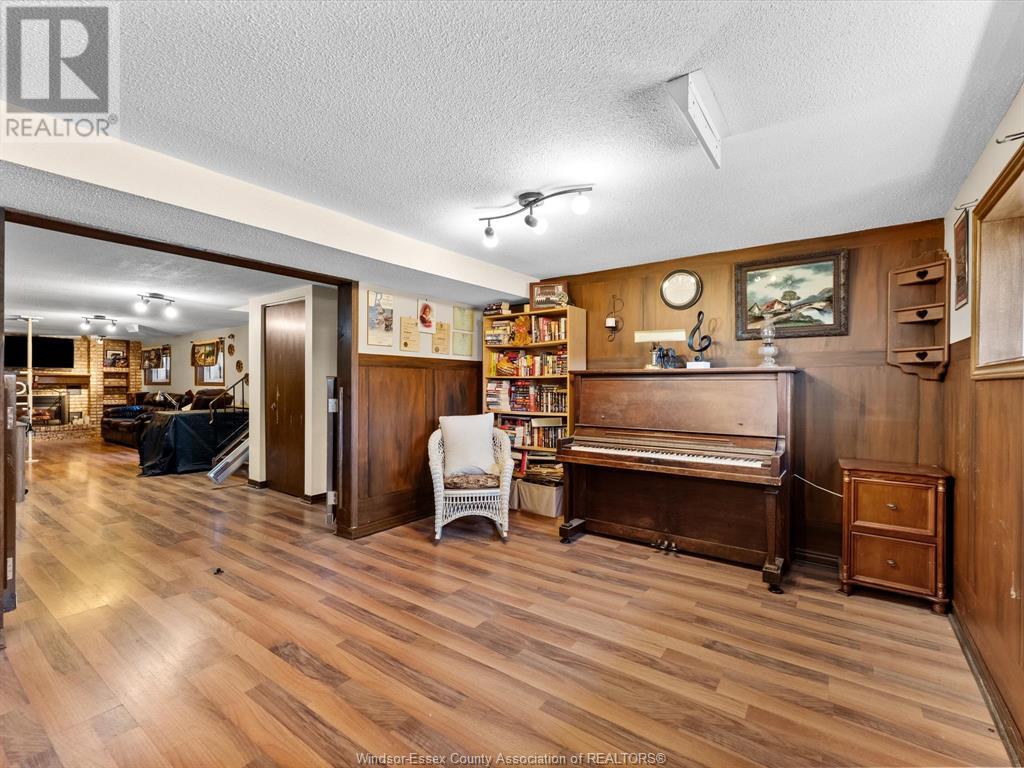252 Taylor Road Harrow, Ontario N0R 1G0
$399,900
Looking for the perfect home for your growing family? Welcome to 252 Taylor in Harrow. Nestled on a quiet street, in the heart of Harrow close to all amenities; shopping, restaurants, schools, & wineries. Fully pre-inspected, major equipment updated over the years. It features a metal roof (aprx 14 yrs), water filtration system, sump pump, tankless water heater, gutter guards, 200 AMP Panel & 60 AMP Panel for the Heated Garage. Enter to an open foyer w/ closet, upstairs, bright main floor where the living room flows into the dining area, bathed in natural light. The kitchen boasts ample storage w/ updated cabinets. Enjoy a 4 pc bath, 2 spacious bedrooms, & a large primary bedroom, sliding door to rear yard. Downstairs, open-concept family room w/ gas fireplace connects to a living area or potential 4th bedroom w/ 2 large windows. The basement includes a 3 pc bath, large utility room w/ laundry, & storage. Don't miss your chance to call this your next home! Inspection report available. (id:52143)
Open House
This property has open houses!
1:00 pm
Ends at:3:00 pm
1:00 pm
Ends at:5:00 pm
Property Details
| MLS® Number | 25006453 |
| Property Type | Single Family |
| Features | Double Width Or More Driveway, Concrete Driveway, Finished Driveway |
Building
| Bathroom Total | 2 |
| Bedrooms Above Ground | 3 |
| Bedrooms Total | 3 |
| Appliances | Dryer, Freezer, Refrigerator, Stove, Washer |
| Architectural Style | Raised Ranch |
| Constructed Date | 1979 |
| Construction Style Attachment | Detached |
| Cooling Type | Central Air Conditioning, Fully Air Conditioned |
| Exterior Finish | Aluminum/vinyl, Brick |
| Fireplace Fuel | Gas |
| Fireplace Present | Yes |
| Fireplace Type | Insert |
| Flooring Type | Ceramic/porcelain, Laminate |
| Foundation Type | Block |
| Heating Fuel | Natural Gas |
| Heating Type | Forced Air, Furnace |
| Type | House |
Parking
| Attached Garage | |
| Garage | |
| Heated Garage |
Land
| Acreage | No |
| Fence Type | Fence |
| Size Irregular | 53.25x118.60 |
| Size Total Text | 53.25x118.60 |
| Zoning Description | Res |
Rooms
| Level | Type | Length | Width | Dimensions |
|---|---|---|---|---|
| Basement | Utility Room | Measurements not available | ||
| Basement | Laundry Room | Measurements not available | ||
| Basement | 3pc Bathroom | Measurements not available | ||
| Basement | Family Room | Measurements not available | ||
| Basement | Living Room/fireplace | Measurements not available | ||
| Main Level | Mud Room | Measurements not available | ||
| Main Level | Living Room | Measurements not available | ||
| Main Level | Dining Room | Measurements not available | ||
| Main Level | Kitchen | Measurements not available | ||
| Main Level | Balcony | Measurements not available | ||
| Main Level | Bedroom | Measurements not available | ||
| Main Level | Bedroom | Measurements not available | ||
| Main Level | Primary Bedroom | Measurements not available | ||
| Main Level | 4pc Bathroom | Measurements not available |
https://www.realtor.ca/real-estate/28240988/252-taylor-road-harrow
Interested?
Contact us for more information






































