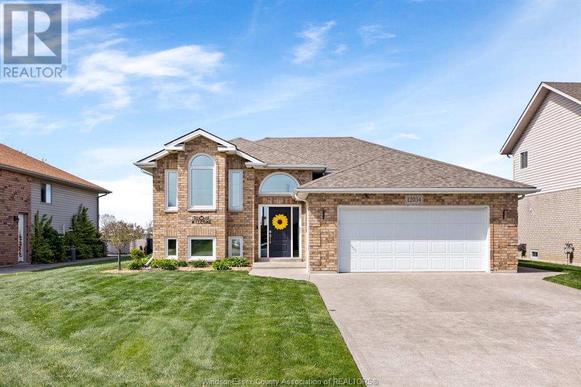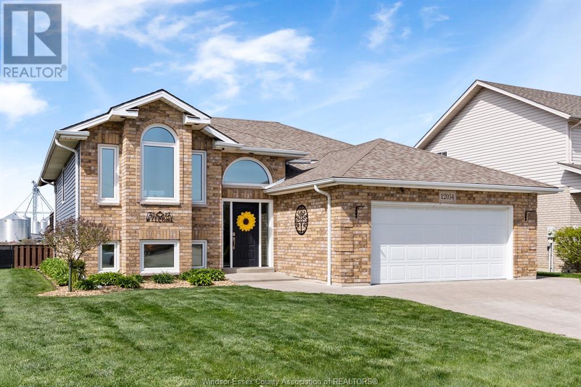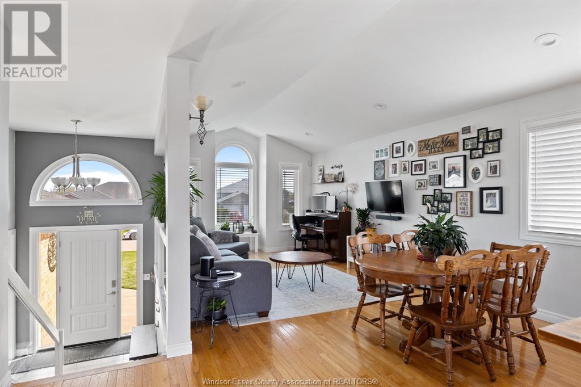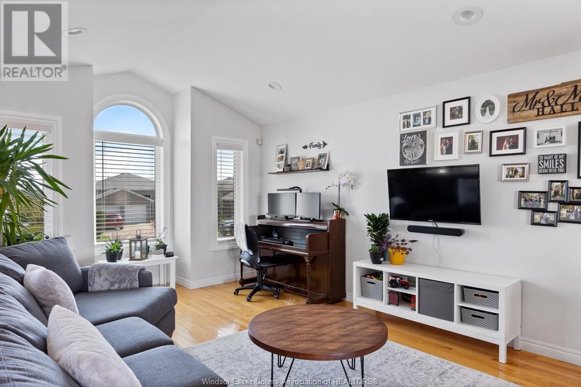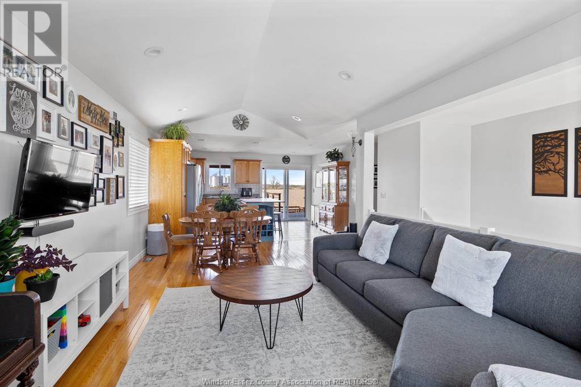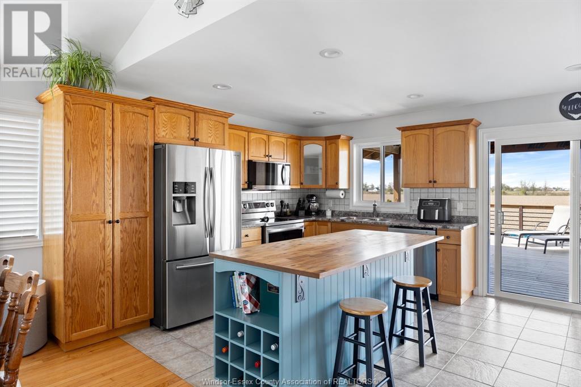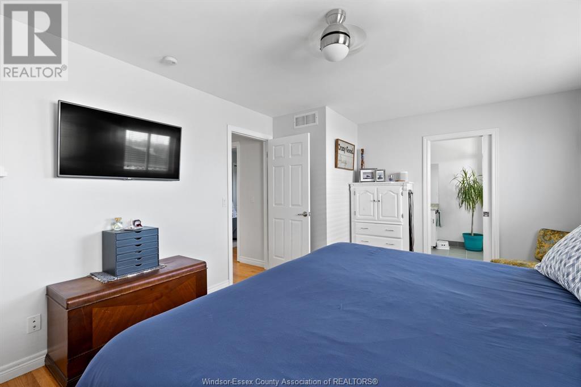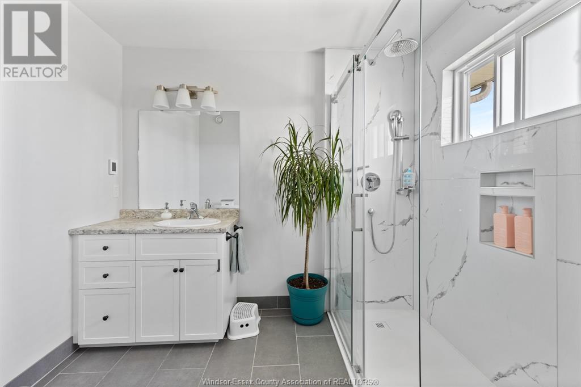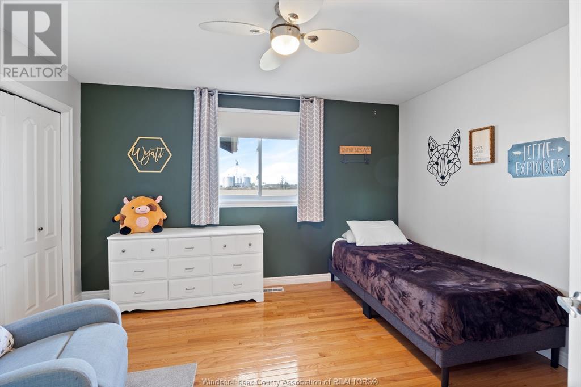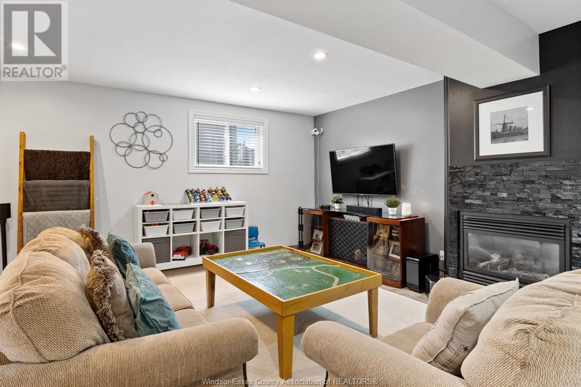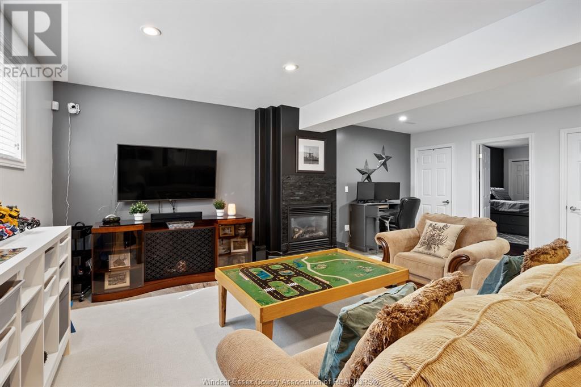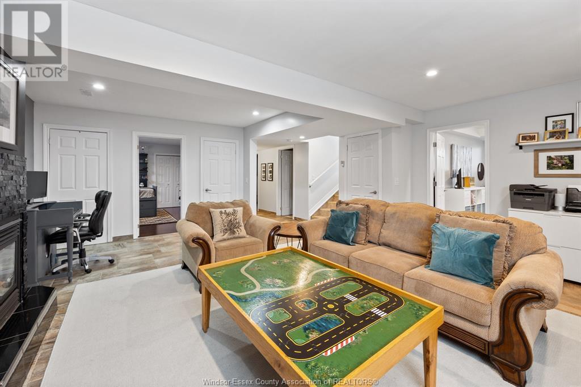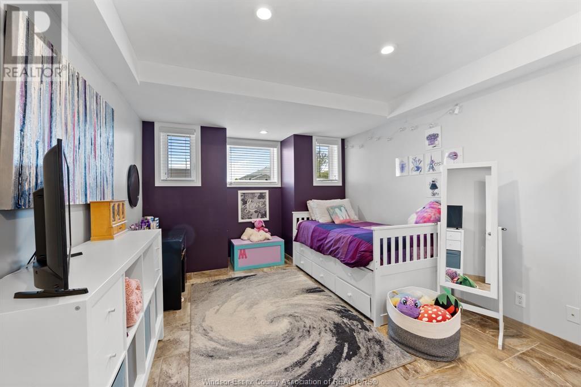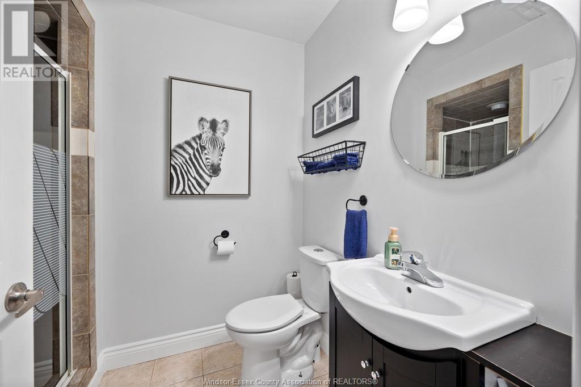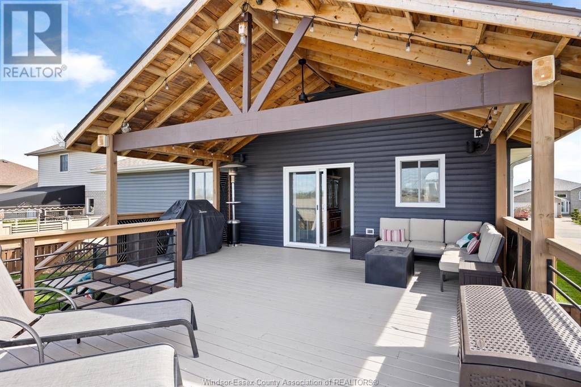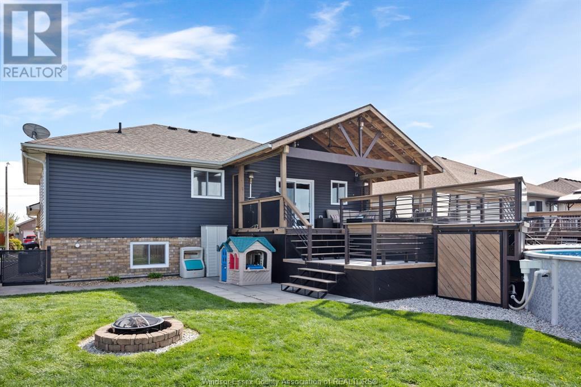12034 Ducharme Lane Essex, Ontario N0R 1J0
$739,900
METICULIOUSLY MAINTAINED RAISED RANCH FEATURING AN INVITING FRONT FOYER, BRIGHT OPEN CONCEPT LIVING AND DINING ROOM WITH CATHEDRAL CEILINGS AND MULTIPLE POTLIGHTS, WRAPAROUND OAK KITCHEN WITH CUSTOM BUILT ISLAND LEADS TO AN ENTERTAINMENT SIZED MULTI TIERED CUSTOM BUILT COVERED DECK, ABOVE GROUND POOL AND MANICURED YARD OVERLOOKING A TRANQUIL OPEN FIELD, OVERSIZED MASTER BEDROOM WITH HIS AND HER CLOSETS PLUS RENOVATED EURO STLYE ENSUITE BATH WITH HEATED PORCELINE FLOORS, 3 MORE BEDROOMS, 2 ADDITIONAL FULL BATHROOMS, FAMILY ROOM WITH GAS STONE FIREPLACE, HEATED AND INSULATED 2 1/2 CAR GARAGE, NEWER ROOF, VINYL REPLACEMENT WINDOWS, DOORS, SIDING AND CENTRAL AIR. GREAT LOCATION FOR PUBLIC, PRIVATE OR CATHOLIC SCHOOLS 10-15 MIN DRIVE TO WINDSOR, ESSEX, LASALLE OR AMHURSTBURG. (id:52143)
Property Details
| MLS® Number | 25010756 |
| Property Type | Single Family |
| Features | Double Width Or More Driveway, Finished Driveway, Front Driveway |
| Pool Features | Pool Equipment |
| Pool Type | Above Ground Pool |
Building
| Bathroom Total | 3 |
| Bedrooms Above Ground | 2 |
| Bedrooms Below Ground | 2 |
| Bedrooms Total | 4 |
| Appliances | Dishwasher, Microwave Range Hood Combo, Refrigerator, Stove |
| Architectural Style | Raised Ranch |
| Constructed Date | 2003 |
| Construction Style Attachment | Detached |
| Cooling Type | Central Air Conditioning |
| Exterior Finish | Aluminum/vinyl, Brick |
| Fireplace Fuel | Gas |
| Fireplace Present | Yes |
| Fireplace Type | Insert |
| Flooring Type | Ceramic/porcelain, Hardwood |
| Foundation Type | Concrete |
| Heating Fuel | Natural Gas |
| Heating Type | Forced Air, Furnace |
| Type | House |
Parking
| Attached Garage | |
| Garage | |
| Heated Garage | |
| Inside Entry |
Land
| Acreage | No |
| Fence Type | Fence |
| Landscape Features | Landscaped |
| Size Irregular | 60x125 |
| Size Total Text | 60x125 |
| Zoning Description | Res |
Rooms
| Level | Type | Length | Width | Dimensions |
|---|---|---|---|---|
| Lower Level | Storage | Measurements not available | ||
| Lower Level | Laundry Room | Measurements not available | ||
| Lower Level | 3pc Bathroom | Measurements not available | ||
| Lower Level | Family Room/fireplace | Measurements not available | ||
| Lower Level | Bedroom | Measurements not available | ||
| Lower Level | Bedroom | Measurements not available | ||
| Main Level | 3pc Ensuite Bath | Measurements not available | ||
| Main Level | 4pc Bathroom | Measurements not available | ||
| Main Level | Bedroom | Measurements not available | ||
| Main Level | Bedroom | Measurements not available | ||
| Main Level | Kitchen | Measurements not available | ||
| Main Level | Dining Room | Measurements not available | ||
| Main Level | Living Room | Measurements not available | ||
| Main Level | Foyer | Measurements not available |
https://www.realtor.ca/real-estate/28239128/12034-ducharme-lane-essex
Interested?
Contact us for more information

