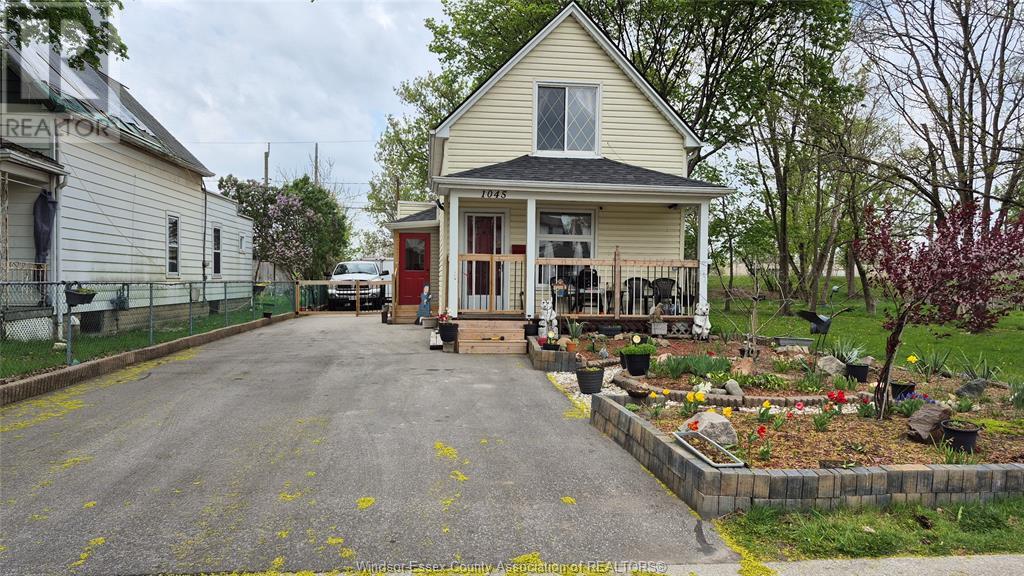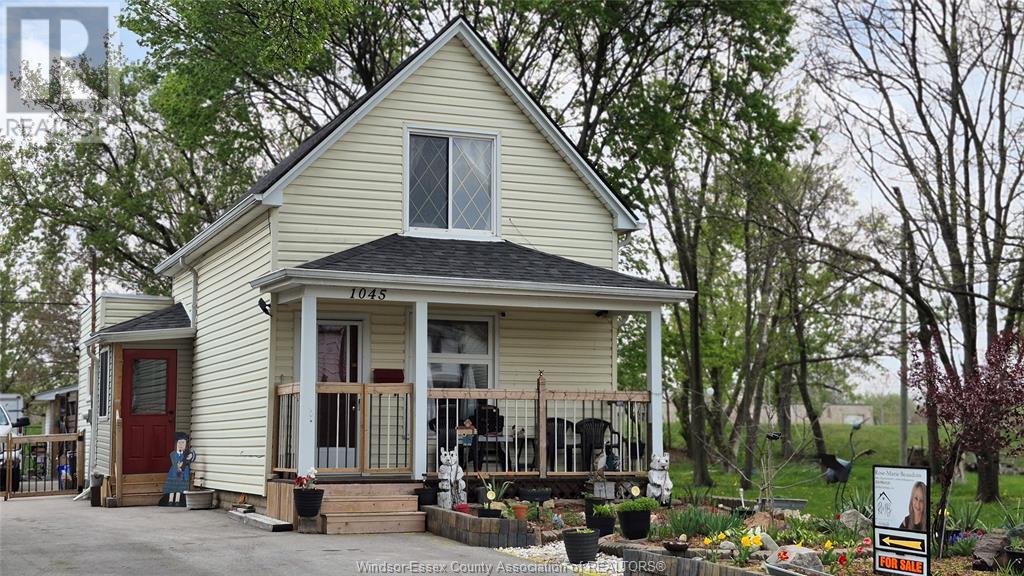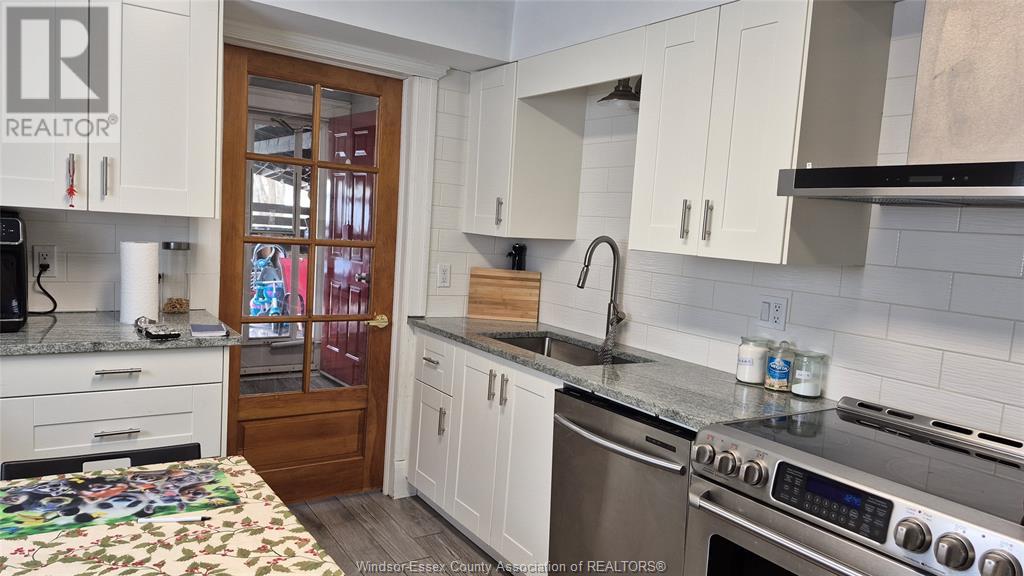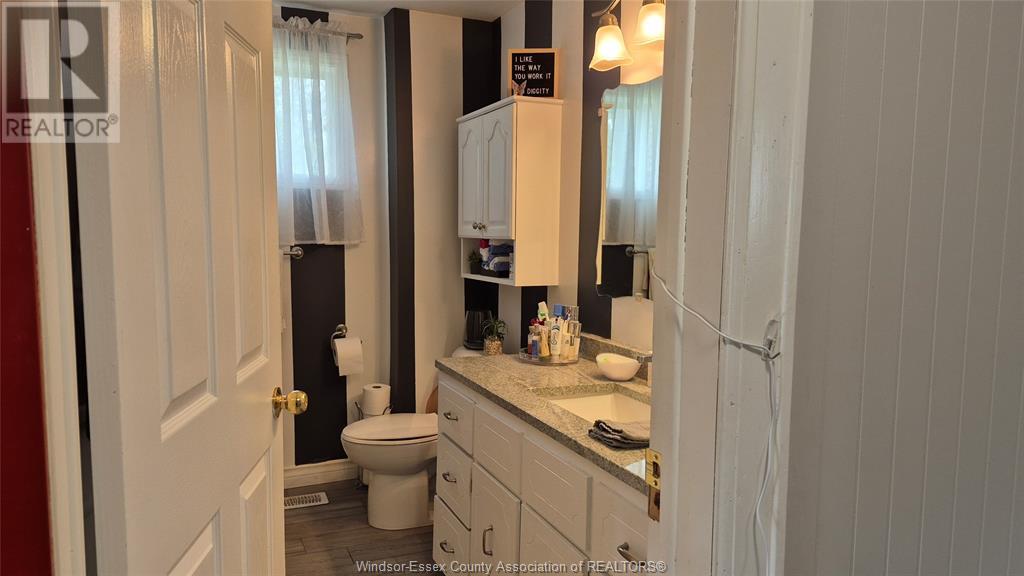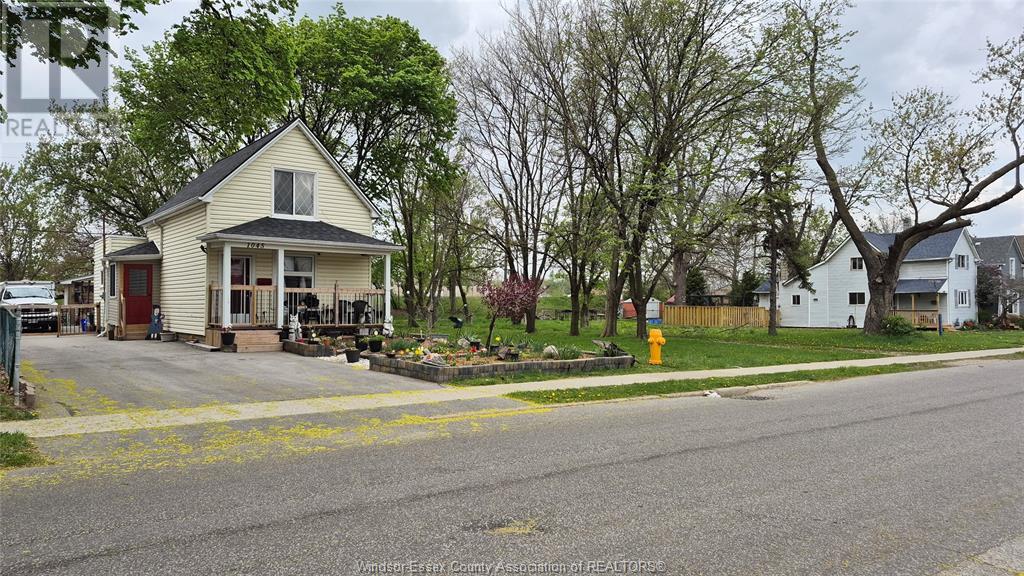1045 Wellington Windsor, Ontario N9A 5K2
3 Bedroom
2 Bathroom
Central Air Conditioning
Forced Air, Furnace
$549,000
FABULOUS INVESTMENT OPPORTUNITY OFFERING ONE MAIN FLOOR BDRM, 2-UPPER LVL BDRMS & 2-BTHS. MANY UPDATES IN THE LAST 3 YRS INCLUDING FURNACE, A/C, ROOF, VINYL WINDOWS/LARGE REAR YARD DECK, PAVED DRIVE (FITS 6-8 VEHICLES COMFORTABLY) AND A CUSTOM MADE SHED WITH HYDRO. LOCATED IN A GREAT LOCATION CLOSE TO UNIVERSITY OF WINDSOR, GORDIE HOWE BRIDGE, SHOPPING & AMENITIES. CONTACT ME TODAY TO BOOK A VIEWING. (id:52143)
Property Details
| MLS® Number | 25010719 |
| Property Type | Single Family |
| Features | Paved Driveway, Finished Driveway, Front Driveway |
Building
| Bathroom Total | 2 |
| Bedrooms Above Ground | 3 |
| Bedrooms Total | 3 |
| Appliances | Dishwasher, Dryer, Refrigerator, Stove, Washer |
| Construction Style Attachment | Detached |
| Cooling Type | Central Air Conditioning |
| Exterior Finish | Aluminum/vinyl |
| Flooring Type | Ceramic/porcelain, Cushion/lino/vinyl |
| Foundation Type | Block |
| Half Bath Total | 1 |
| Heating Fuel | Natural Gas |
| Heating Type | Forced Air, Furnace |
| Stories Total | 2 |
| Type | House |
Parking
| Other |
Land
| Acreage | No |
| Fence Type | Fence |
| Size Irregular | 37 X 121 Ft |
| Size Total Text | 37 X 121 Ft |
| Zoning Description | Res |
Rooms
| Level | Type | Length | Width | Dimensions |
|---|---|---|---|---|
| Second Level | 2pc Bathroom | Measurements not available | ||
| Second Level | Bedroom | Measurements not available | ||
| Second Level | Bedroom | Measurements not available | ||
| Lower Level | Storage | Measurements not available | ||
| Lower Level | Laundry Room | Measurements not available | ||
| Main Level | 4pc Bathroom | Measurements not available | ||
| Main Level | Bedroom | Measurements not available | ||
| Main Level | Eating Area | Measurements not available | ||
| Main Level | Dining Room | Measurements not available | ||
| Main Level | Living Room | Measurements not available |
https://www.realtor.ca/real-estate/28236468/1045-wellington-windsor
Interested?
Contact us for more information

