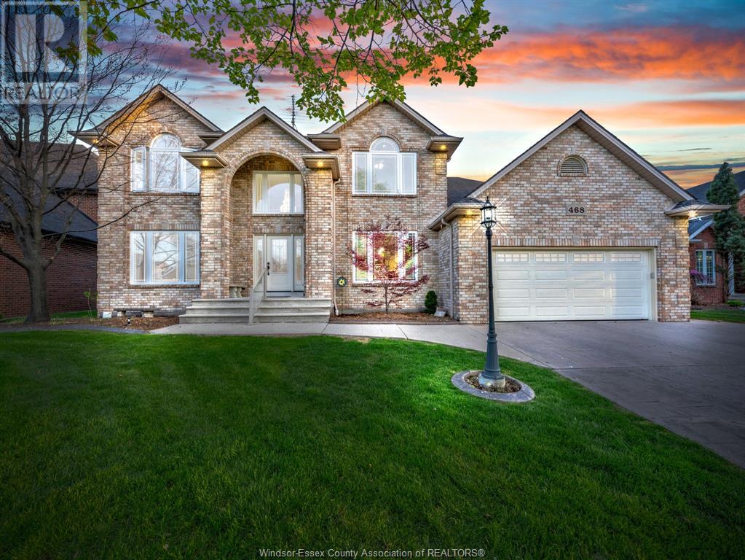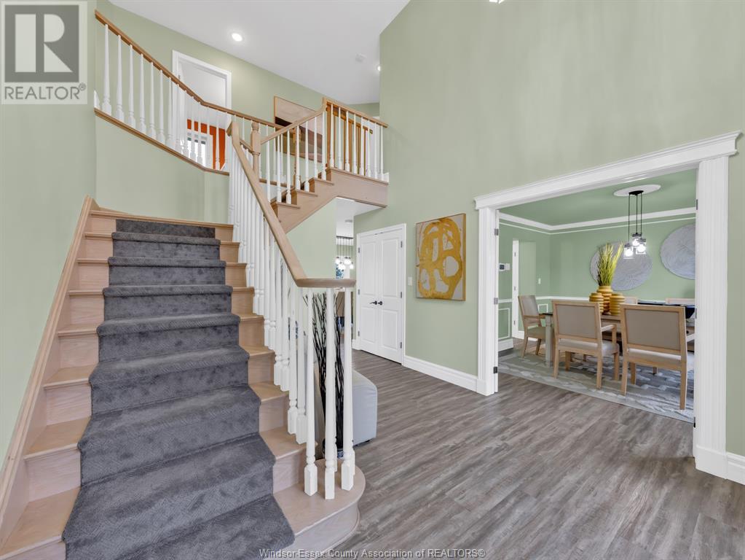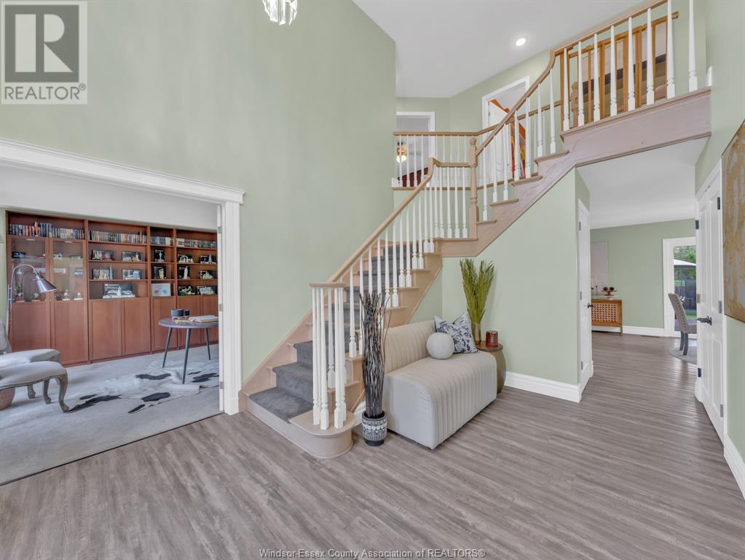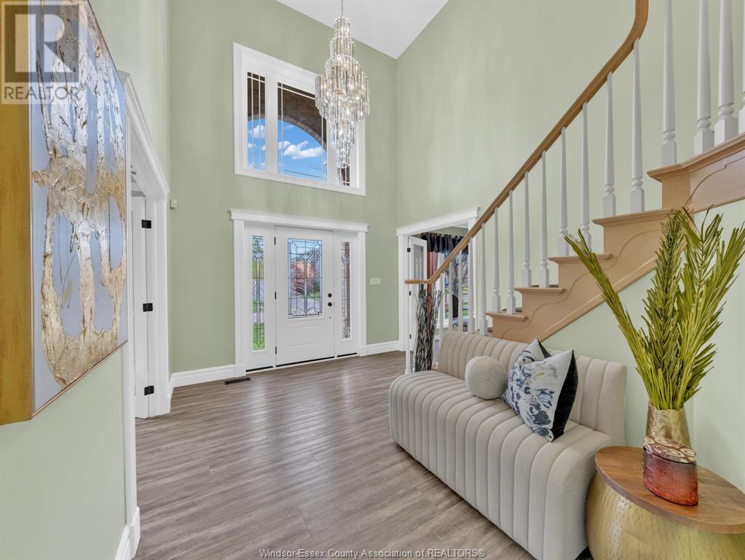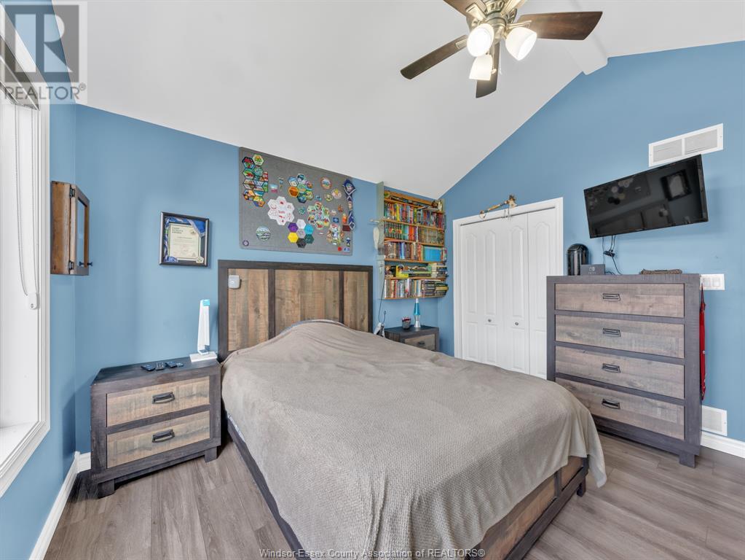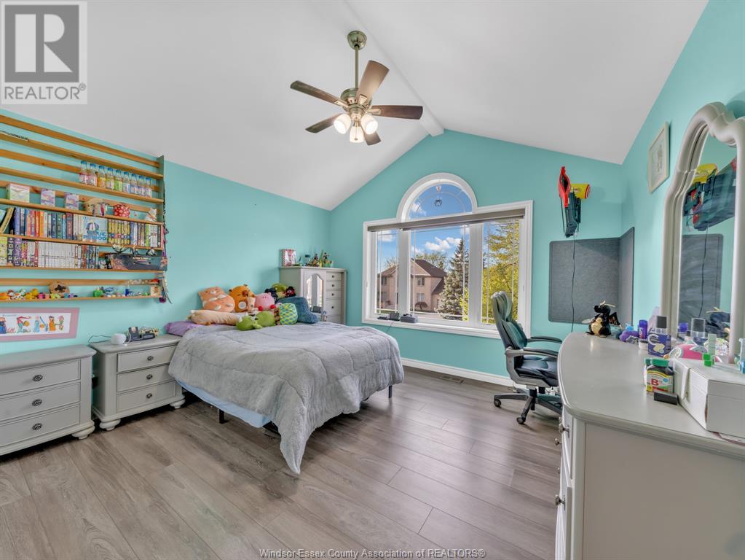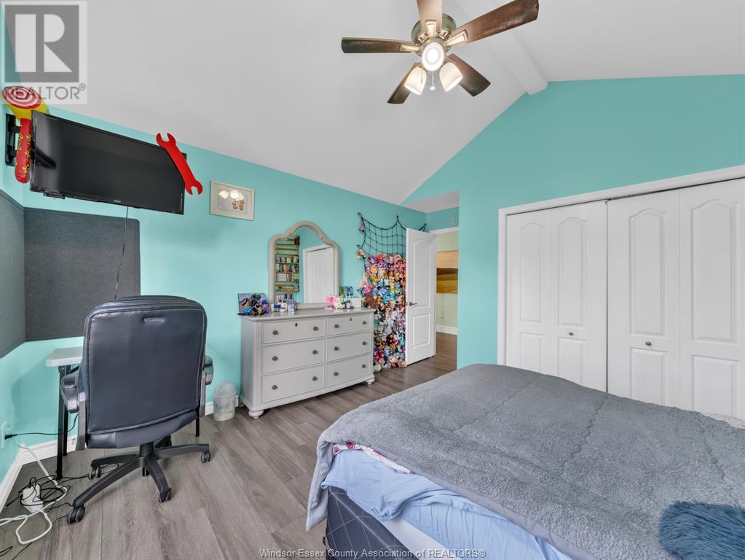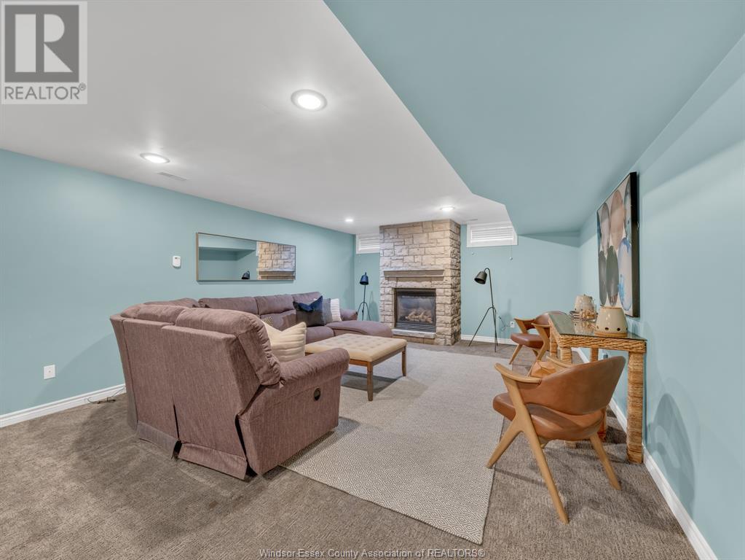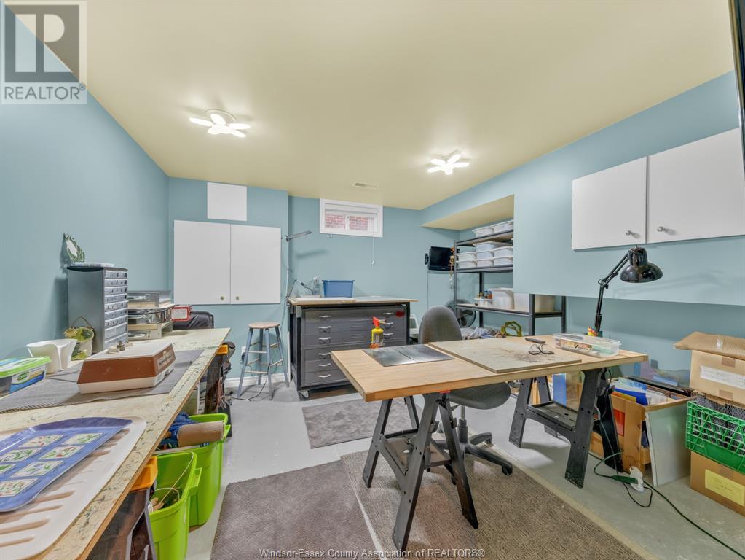468 Orchard Park Drive Tecumseh, Ontario N8N 4Y1
$979,900
Welcome to this stunning 2-story all-brick home in the prestigious Orchard Park neighbourhood. Featuring 5 bdrms--4 on upper level including spacious primary suite w/walk-in closet & luxurious 5-pc ensuite, plus versatile 5th bdrm in basement--doubles as den. Main floor offers open-concept living w/elegant gas fireplace, fully updated eat-in kitchen w/lg island, stone countertops, & sliding doors to extra-lg tiered covered deck. Let's not forget the fabulous formal dining rm! Enjoy the convenience of main floor laundry/mudroom w/ample storage & garage entry. The expansive basement is an entertainer's dream w/fmly rm, stone-surround gas fireplace, games area, full bath, & hobby/storage rm. Newly fenced backyard offers total privacy w/no rear neighbours. Just steps to walking/biking trails, parks, golf, beaches, restaurants, gyms, & more-- this amenity-rich community is perfect for families & full of fun? (id:52143)
Open House
This property has open houses!
12:00 pm
Ends at:2:00 pm
Property Details
| MLS® Number | 25010690 |
| Property Type | Single Family |
| Features | Double Width Or More Driveway, Concrete Driveway, Front Driveway |
Building
| Bathroom Total | 4 |
| Bedrooms Above Ground | 4 |
| Bedrooms Below Ground | 1 |
| Bedrooms Total | 5 |
| Appliances | Central Vacuum, Dishwasher, Microwave |
| Constructed Date | 1997 |
| Construction Style Attachment | Detached |
| Cooling Type | Central Air Conditioning |
| Exterior Finish | Brick |
| Fireplace Fuel | Gas,gas |
| Fireplace Present | Yes |
| Fireplace Type | Insert,insert |
| Flooring Type | Carpeted, Ceramic/porcelain, Laminate |
| Foundation Type | Concrete |
| Half Bath Total | 1 |
| Heating Fuel | Natural Gas |
| Heating Type | Forced Air, Furnace, Heat Recovery Ventilation (hrv), Radiant Heat |
| Stories Total | 2 |
| Type | House |
Parking
| Attached Garage | |
| Garage | |
| Heated Garage |
Land
| Acreage | No |
| Fence Type | Fence |
| Landscape Features | Landscaped |
| Size Irregular | 70.28x152.75 Ft |
| Size Total Text | 70.28x152.75 Ft |
| Zoning Description | Res |
Rooms
| Level | Type | Length | Width | Dimensions |
|---|---|---|---|---|
| Second Level | Bedroom | Measurements not available | ||
| Second Level | 3pc Bathroom | Measurements not available | ||
| Second Level | 5pc Ensuite Bath | Measurements not available | ||
| Second Level | Bedroom | Measurements not available | ||
| Second Level | Bedroom | Measurements not available | ||
| Second Level | Primary Bedroom | Measurements not available | ||
| Lower Level | Hobby Room | Measurements not available | ||
| Lower Level | Storage | Measurements not available | ||
| Lower Level | Recreation Room | Measurements not available | ||
| Lower Level | 3pc Bathroom | Measurements not available | ||
| Lower Level | Bedroom | Measurements not available | ||
| Lower Level | Family Room/fireplace | Measurements not available | ||
| Main Level | 2pc Bathroom | Measurements not available | ||
| Main Level | Laundry Room | Measurements not available | ||
| Main Level | Dining Room | Measurements not available | ||
| Main Level | Living Room | Measurements not available | ||
| Main Level | Office | Measurements not available | ||
| Main Level | Kitchen/dining Room | Measurements not available | ||
| Main Level | Foyer | Measurements not available |
https://www.realtor.ca/real-estate/28235278/468-orchard-park-drive-tecumseh
Interested?
Contact us for more information

