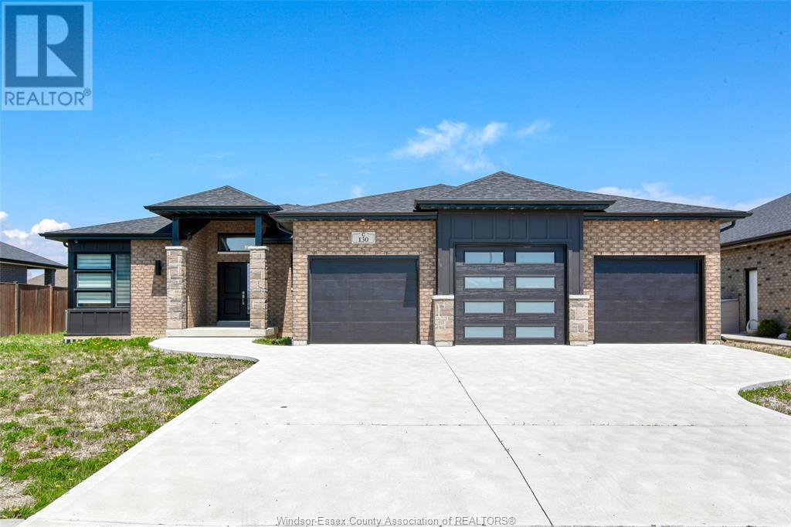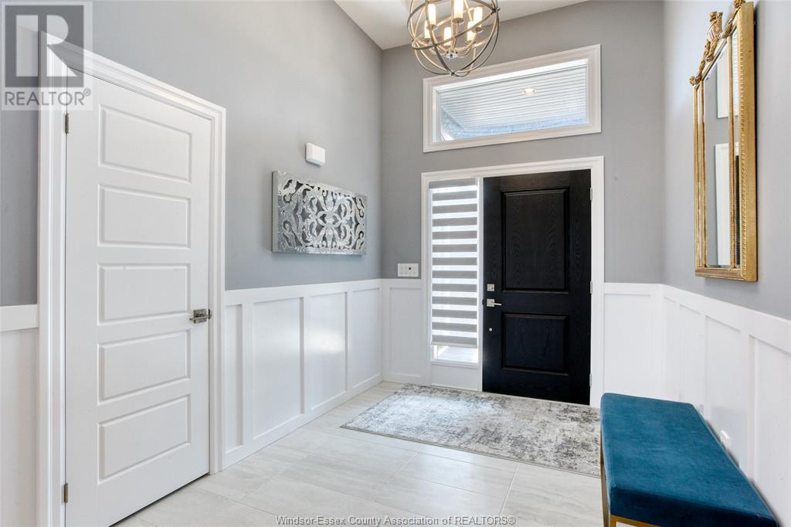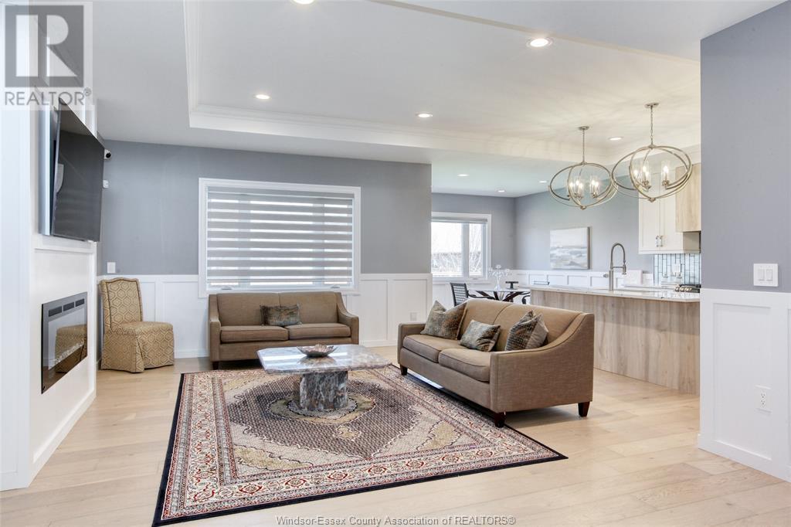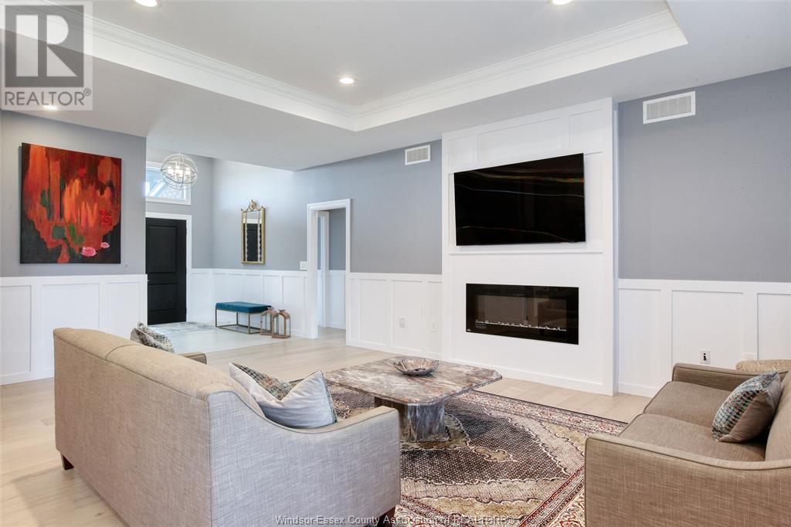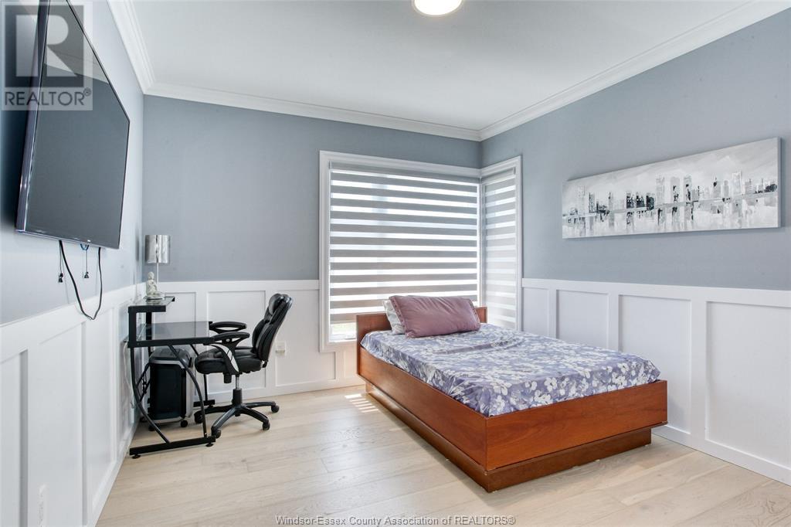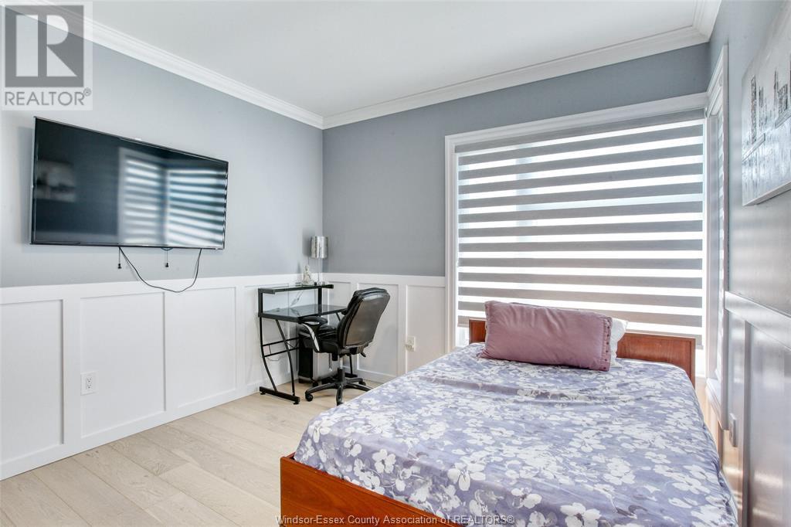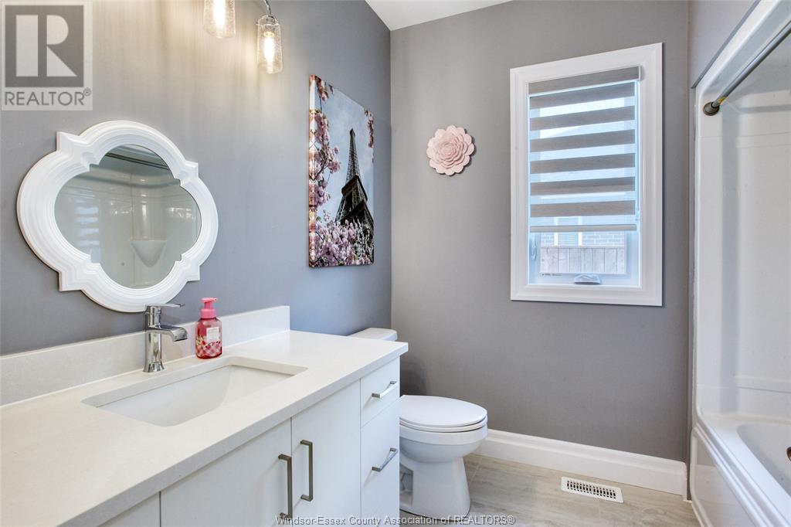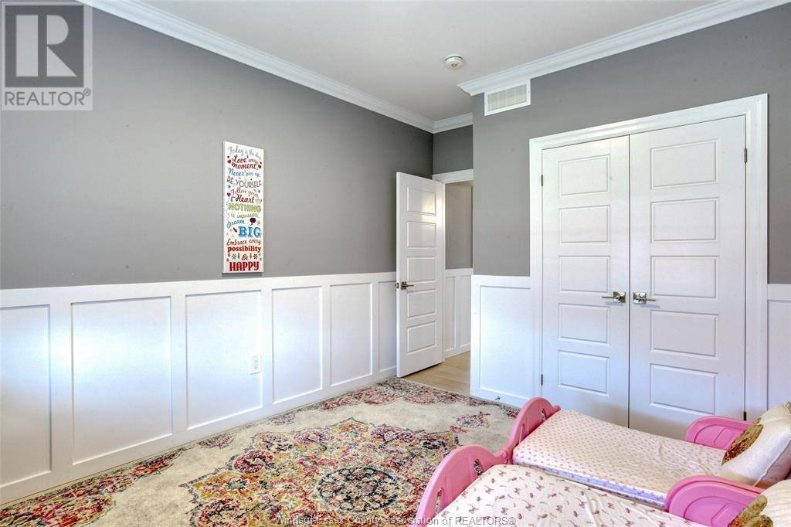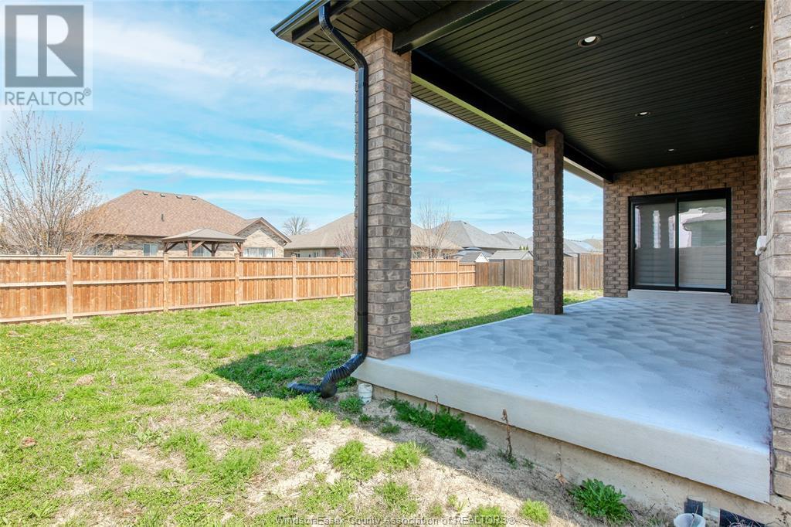130 Whelan Amherstburg, Ontario N9V 0A7
$899,000
Discover the epitome and comfort in this exquisite 3 bedrm, 2.5 bath Brick Ranch home meticulously crafted with 1927 sq ft of refined living space. You are greeted by an impressive 12 ft ceilings in foyer that sets the stage for the rest of the home. Spacious Living rm highlighted by 10 'tray ceilings that adds a touch of grandeur to every gathering. Primary bedrm is a true retreat, complete with luxurious ensuite & generously sized walk in closet-no more battles over shelf space. Each bedrm and living space shines with hardwood flrs, gracefully accented w/wainscotting & crown molding, radiating a warm atmosphere. For the automobile enthusiast 3 car garage w/center bay deep enough to accommodate larger vehicles-because your truck should be pampered too! This home not only promises comfortable living but also quality design makes it stand out. Whether you're hosting a family reunion or enjoying a quiet night at home, this ppty perfect backdrop for making memories in your forever home. (id:52143)
Open House
This property has open houses!
1:00 pm
Ends at:3:00 pm
Property Details
| MLS® Number | 25010196 |
| Property Type | Single Family |
| Features | Double Width Or More Driveway, Concrete Driveway, Finished Driveway |
Building
| Bathroom Total | 3 |
| Bedrooms Above Ground | 3 |
| Bedrooms Total | 3 |
| Appliances | Central Vacuum, Dishwasher, Dryer, Microwave, Refrigerator, Stove, Washer |
| Architectural Style | Ranch |
| Constructed Date | 2022 |
| Construction Style Attachment | Detached |
| Cooling Type | Central Air Conditioning |
| Exterior Finish | Brick, Stone |
| Fireplace Fuel | Gas |
| Fireplace Present | Yes |
| Fireplace Type | Direct Vent |
| Flooring Type | Ceramic/porcelain, Cushion/lino/vinyl |
| Foundation Type | Block |
| Half Bath Total | 1 |
| Heating Fuel | Natural Gas |
| Heating Type | Furnace |
| Stories Total | 1 |
| Size Interior | 1927 Sqft |
| Total Finished Area | 1927 Sqft |
| Type | House |
Parking
| Attached Garage | |
| Garage | |
| Inside Entry |
Land
| Acreage | No |
| Size Irregular | 76.21x127.95 |
| Size Total Text | 76.21x127.95 |
| Zoning Description | Res |
Rooms
| Level | Type | Length | Width | Dimensions |
|---|---|---|---|---|
| Lower Level | Utility Room | Measurements not available | ||
| Lower Level | Storage | Measurements not available | ||
| Main Level | 4pc Ensuite Bath | Measurements not available | ||
| Main Level | 4pc Bathroom | Measurements not available | ||
| Main Level | 2pc Bathroom | Measurements not available | ||
| Main Level | Laundry Room | Measurements not available | ||
| Main Level | Bedroom | Measurements not available | ||
| Main Level | Bedroom | Measurements not available | ||
| Main Level | Bedroom | Measurements not available | ||
| Main Level | Dining Room | Measurements not available | ||
| Main Level | Living Room/fireplace | Measurements not available | ||
| Main Level | Kitchen | Measurements not available | ||
| Main Level | Foyer | Measurements not available |
https://www.realtor.ca/real-estate/28209013/130-whelan-amherstburg
Interested?
Contact us for more information

