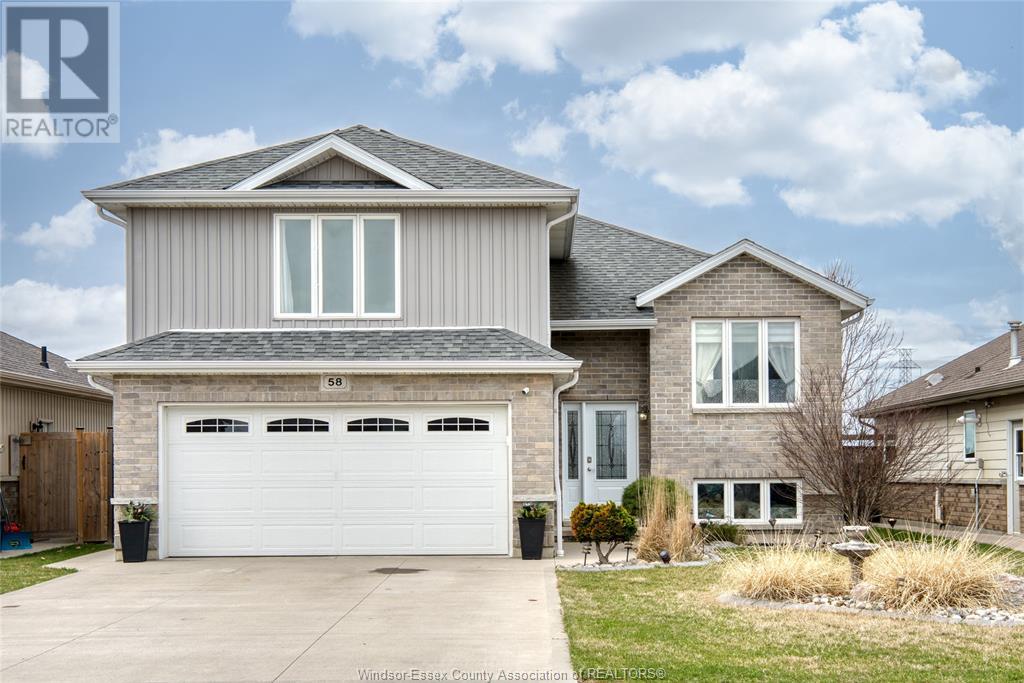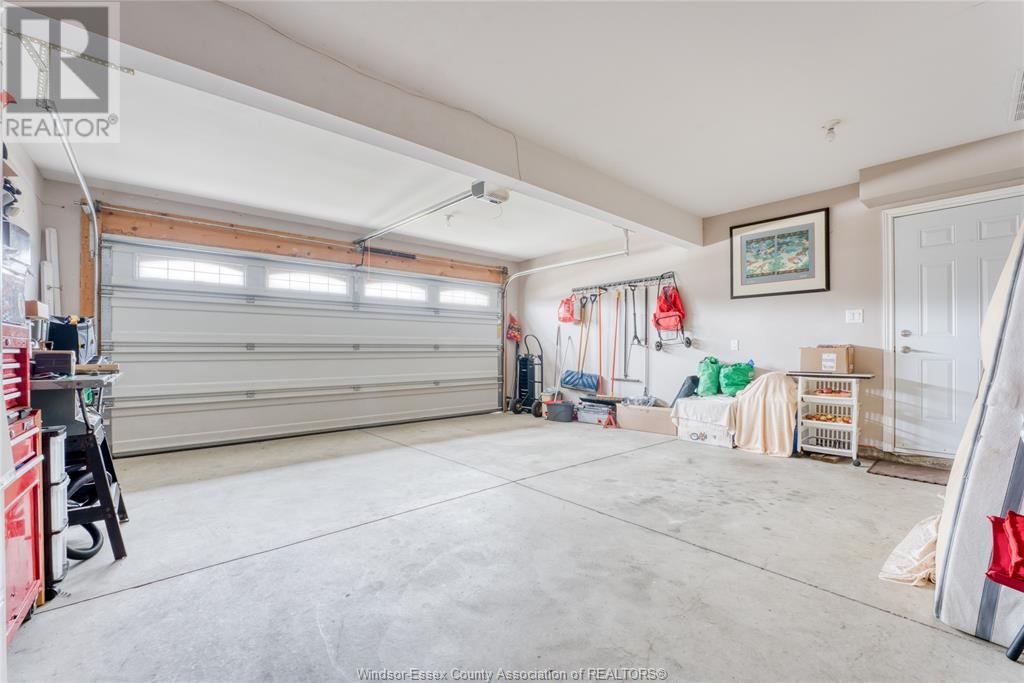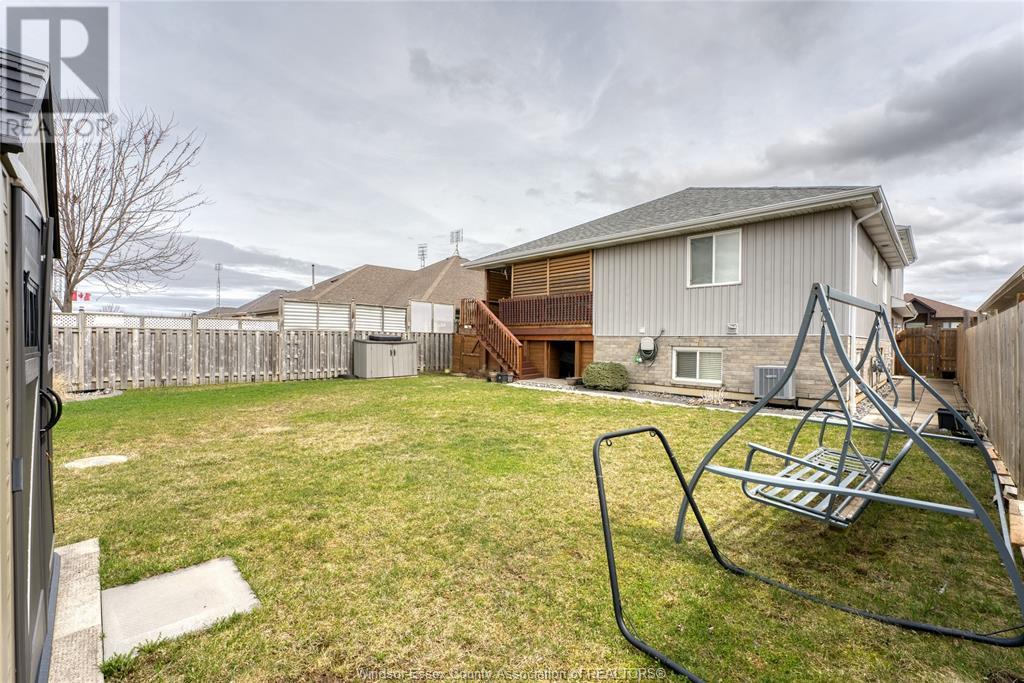58 Homesteads Tilbury, Ontario N0P 2L0
$599,800
This beautifully designed raised ranch is located in a family-friendly neighborhood, close to schools, parks, and shopping. The open-concept main floor features a spacious kitchen, dining, and living area, along with three generous bedrooms. The primary suite includes a private bonus room, a luxurious ensuite bathroom, and his-and-hers closets, creating the perfect retreat. A patio door off the kitchen leads to a covered patio, providing the perfect space for outdoor dining and relaxation. The fully finished basement adds even more space, featuring a fourth bedroom, a full bathroom, and a cozy living area—ideal for guests or extended family. With plenty of space for a growing family, this home is designed for comfort and convenience. Don’t miss out on this fantastic opportunity—schedule your showing today! (id:52143)
Property Details
| MLS® Number | 25009130 |
| Property Type | Single Family |
| Features | Paved Driveway, Front Driveway |
Building
| Bathroom Total | 3 |
| Bedrooms Above Ground | 3 |
| Bedrooms Below Ground | 1 |
| Bedrooms Total | 4 |
| Appliances | Dishwasher, Dryer, Microwave Range Hood Combo, Refrigerator, Stove, Washer |
| Architectural Style | Raised Ranch, Raised Ranch W/ Bonus Room |
| Constructed Date | 2014 |
| Construction Style Attachment | Detached |
| Cooling Type | Central Air Conditioning |
| Exterior Finish | Aluminum/vinyl, Brick |
| Fireplace Fuel | Gas |
| Fireplace Present | Yes |
| Fireplace Type | Direct Vent |
| Flooring Type | Carpeted, Ceramic/porcelain, Hardwood, Cushion/lino/vinyl |
| Foundation Type | Concrete |
| Heating Fuel | Natural Gas |
| Heating Type | Furnace |
| Type | House |
Parking
| Garage |
Land
| Acreage | No |
| Fence Type | Fence |
| Landscape Features | Landscaped |
| Size Irregular | 49 X 115 Ft |
| Size Total Text | 49 X 115 Ft |
| Zoning Description | Res |
Rooms
| Level | Type | Length | Width | Dimensions |
|---|---|---|---|---|
| Lower Level | Storage | Measurements not available | ||
| Lower Level | Utility Room | Measurements not available | ||
| Lower Level | Laundry Room | Measurements not available | ||
| Lower Level | 3pc Bathroom | Measurements not available | ||
| Lower Level | Family Room/fireplace | Measurements not available | ||
| Lower Level | Bedroom | Measurements not available | ||
| Main Level | Foyer | Measurements not available | ||
| Main Level | Living Room | Measurements not available | ||
| Main Level | Dining Room | Measurements not available | ||
| Main Level | Kitchen | Measurements not available | ||
| Main Level | 4pc Bathroom | Measurements not available | ||
| Main Level | 4pc Ensuite Bath | Measurements not available | ||
| Main Level | Bedroom | Measurements not available | ||
| Main Level | Bedroom | Measurements not available | ||
| Main Level | Primary Bedroom | Measurements not available |
https://www.realtor.ca/real-estate/28206735/58-homesteads-tilbury
Interested?
Contact us for more information











































