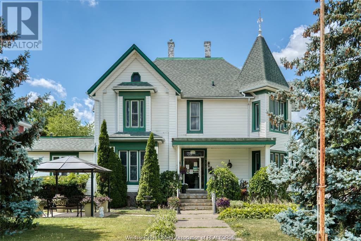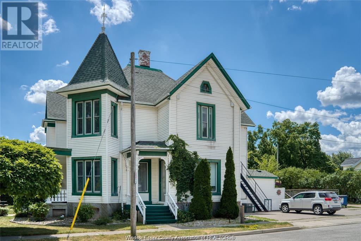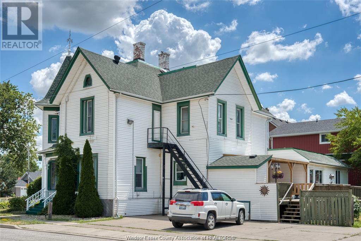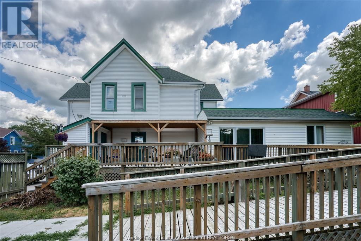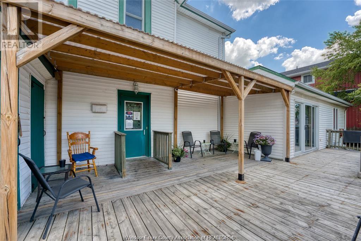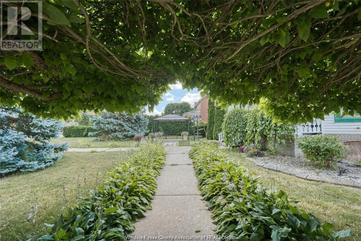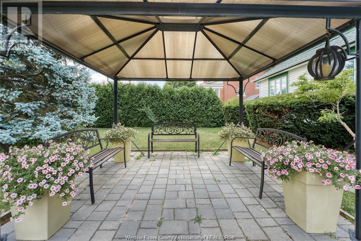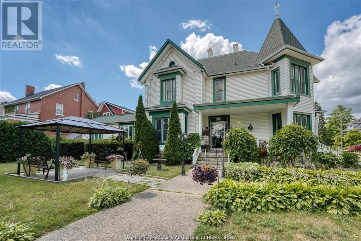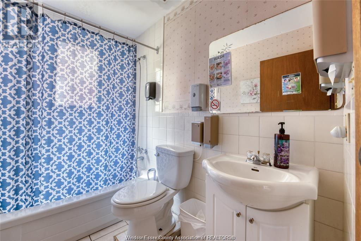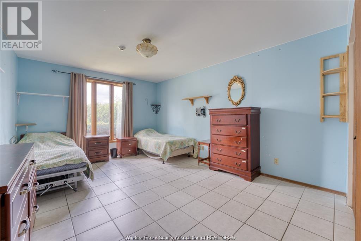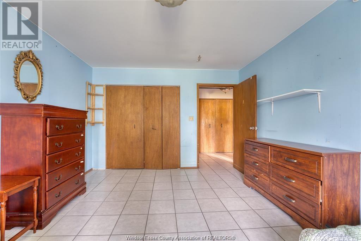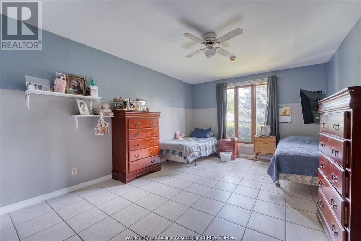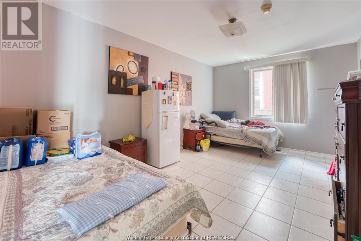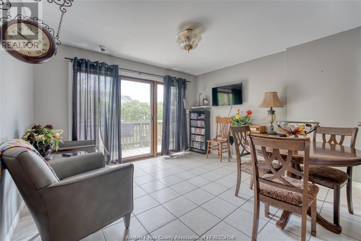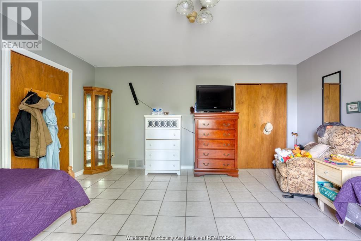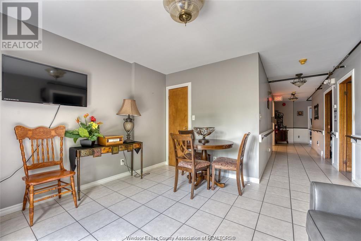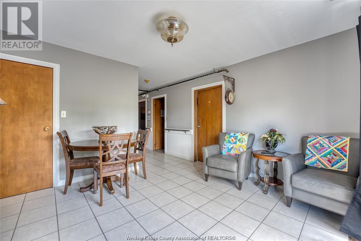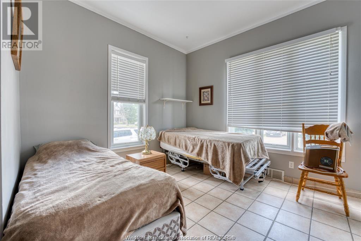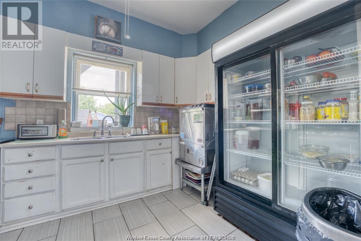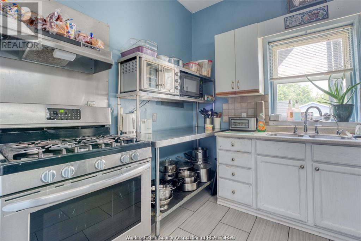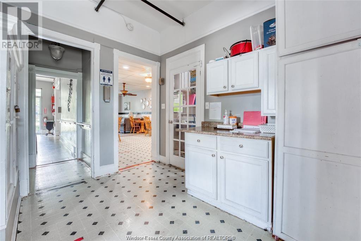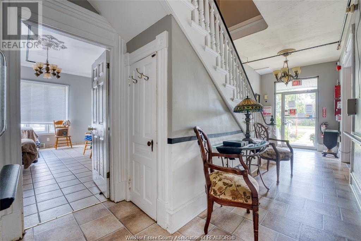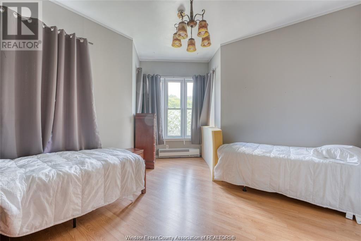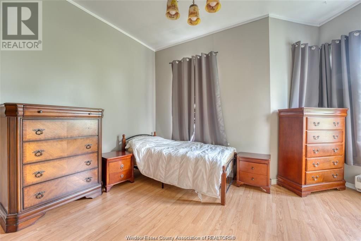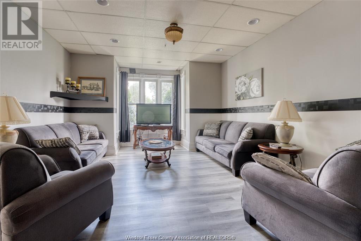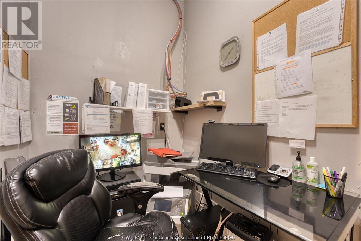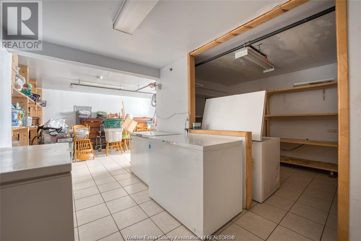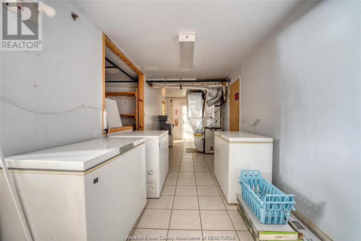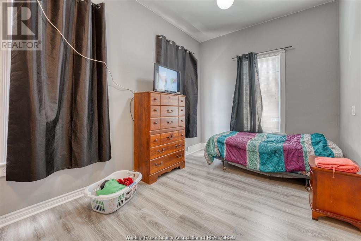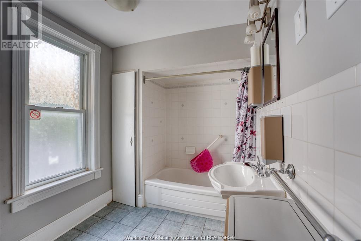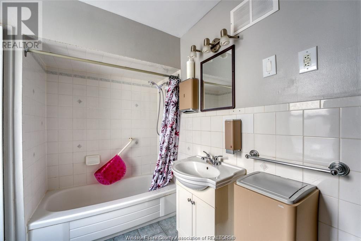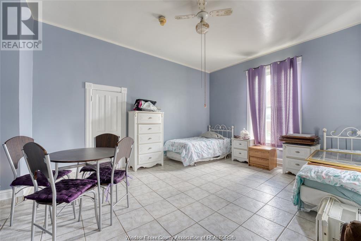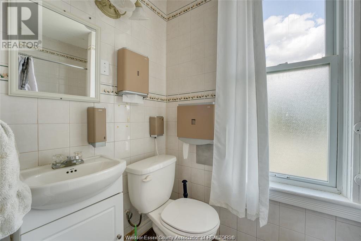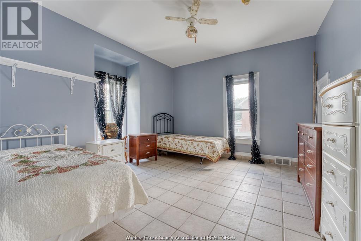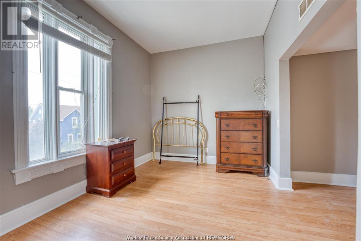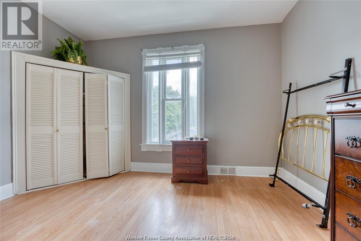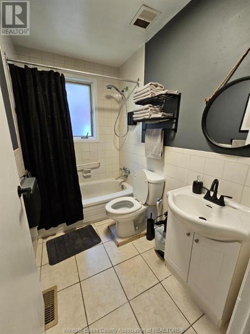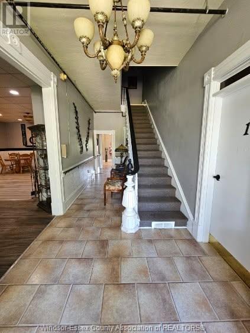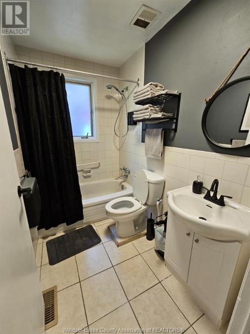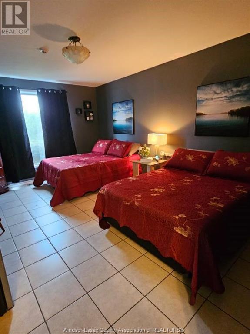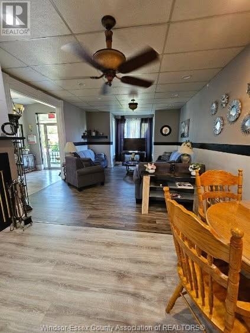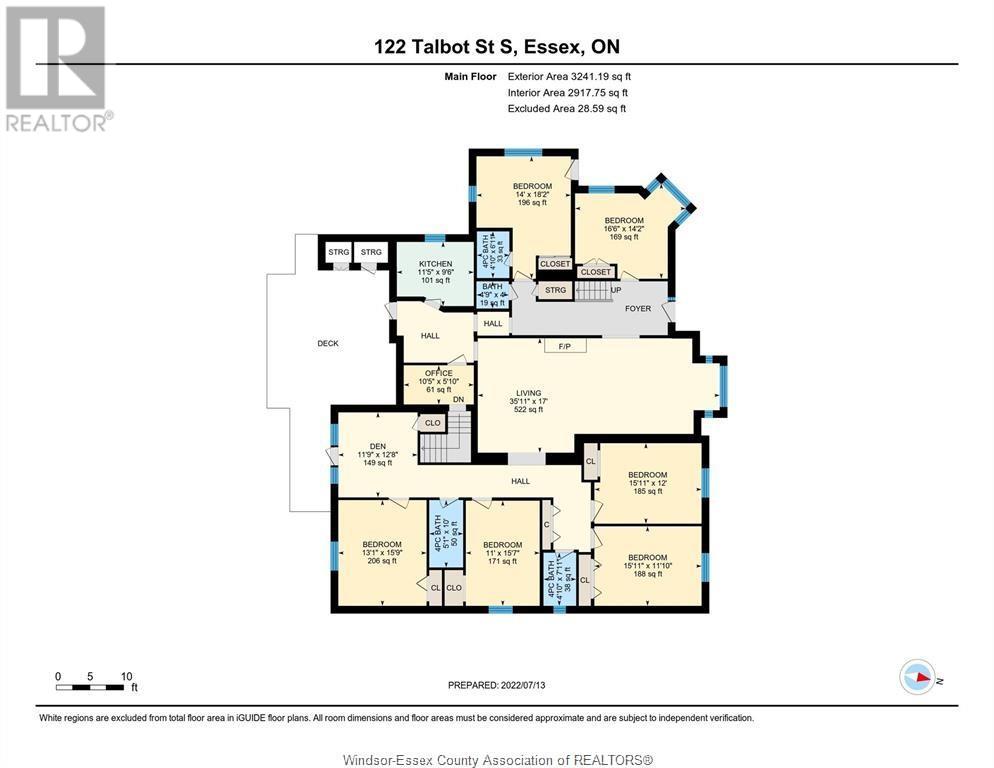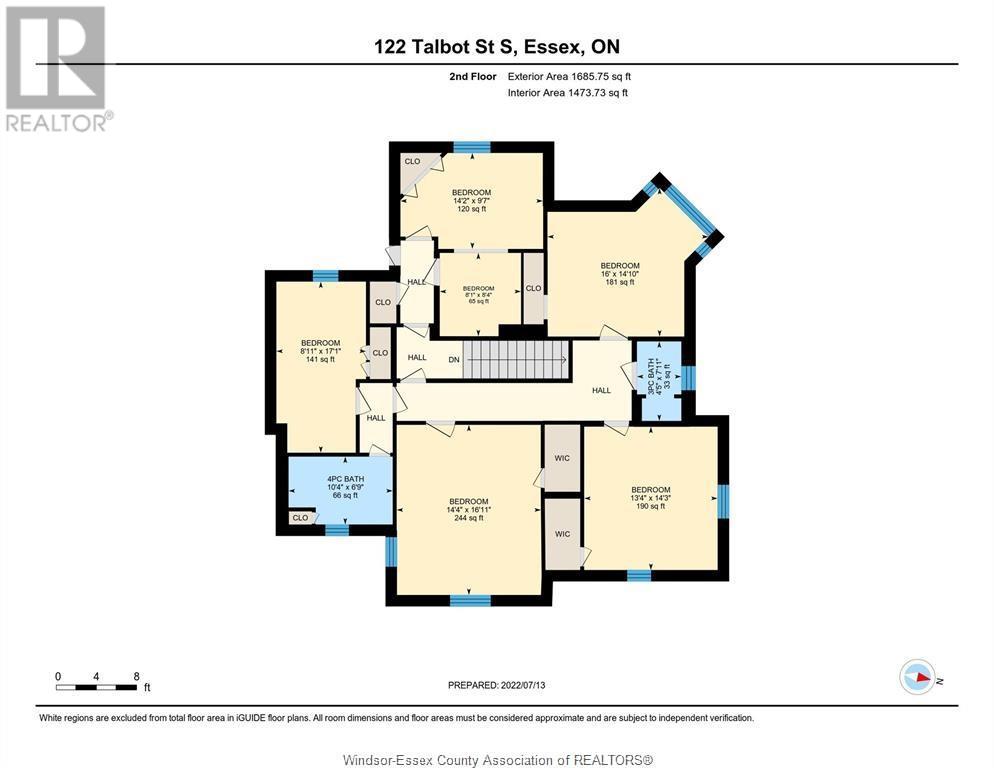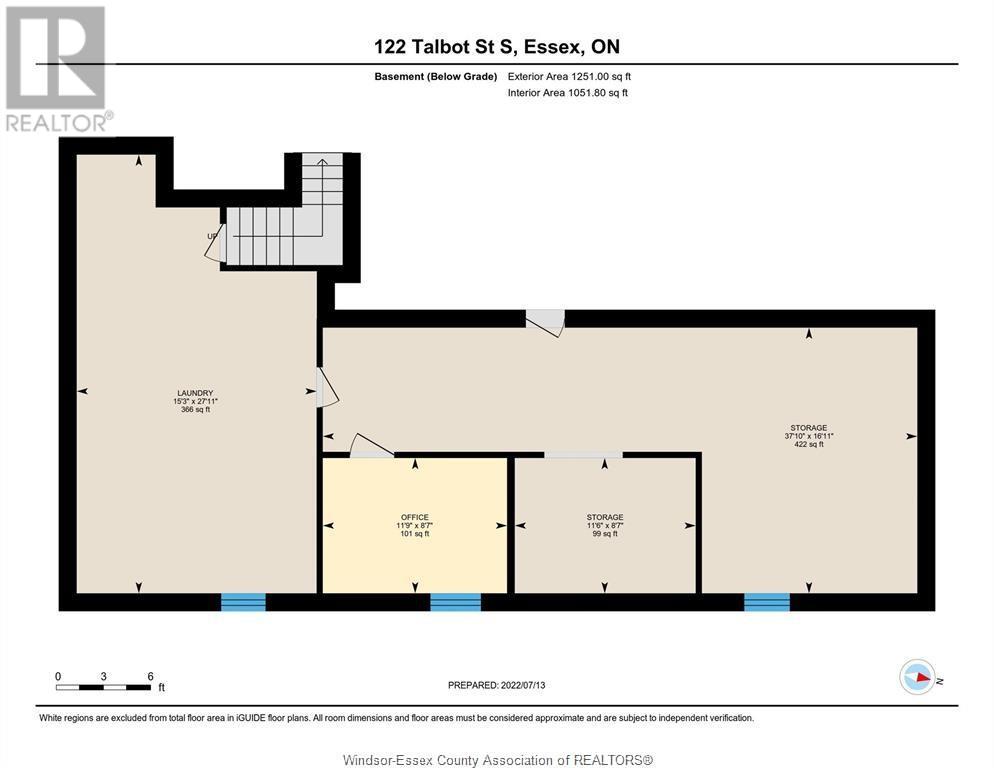122 Talbot Street South Essex, Ontario N8M 1B4
$799,900
Stunning and Spacious Victorian-Style Property in the Heart of Essex, situated on a generous corner lot with convenient onsite parking. This exceptional R2.1-zoned residence offers incredible space and versatility. Featuring 11 oversized bedrooms and 5 bathrooms, this home is ideal for a variety of potential uses (buyer to verify zoning and permitted uses). The partially finished basement includes a second office, laundry area, and ample storage space. Immaculately maintained inside and out, the property blends classic charm with modern functionality. (id:52143)
Property Details
| MLS® Number | 25008520 |
| Property Type | Single Family |
| Equipment Type | Air Conditioner, Furnace |
| Features | Side Driveway |
| Rental Equipment Type | Air Conditioner, Furnace |
Building
| Bathroom Total | 5 |
| Bedrooms Above Ground | 11 |
| Bedrooms Total | 11 |
| Construction Style Attachment | Detached |
| Cooling Type | Central Air Conditioning |
| Exterior Finish | Aluminum/vinyl |
| Flooring Type | Ceramic/porcelain, Cushion/lino/vinyl |
| Foundation Type | Block, Unknown |
| Heating Fuel | Natural Gas |
| Heating Type | Furnace |
| Stories Total | 2 |
| Type | House |
Land
| Acreage | No |
| Landscape Features | Landscaped |
| Size Irregular | 79.9 X 166 Ft |
| Size Total Text | 79.9 X 166 Ft |
| Zoning Description | R2.1 |
Rooms
| Level | Type | Length | Width | Dimensions |
|---|---|---|---|---|
| Second Level | 4pc Bathroom | Measurements not available | ||
| Second Level | 3pc Bathroom | Measurements not available | ||
| Second Level | Bedroom | Measurements not available | ||
| Second Level | Bedroom | Measurements not available | ||
| Second Level | Bedroom | Measurements not available | ||
| Second Level | Bedroom | Measurements not available | ||
| Second Level | Bedroom | Measurements not available | ||
| Basement | Laundry Room | Measurements not available | ||
| Basement | Storage | Measurements not available | ||
| Basement | Utility Room | Measurements not available | ||
| Basement | Office | Measurements not available | ||
| Main Level | 1pc Bathroom | Measurements not available | ||
| Main Level | 4pc Bathroom | Measurements not available | ||
| Main Level | 4pc Bathroom | Measurements not available | ||
| Main Level | 4pc Bathroom | Measurements not available | ||
| Main Level | Office | Measurements not available | ||
| Main Level | Den | Measurements not available | ||
| Main Level | Living Room/dining Room | Measurements not available | ||
| Main Level | Kitchen | Measurements not available | ||
| Main Level | Bedroom | Measurements not available | ||
| Main Level | Bedroom | Measurements not available | ||
| Main Level | Bedroom | Measurements not available | ||
| Main Level | Bedroom | Measurements not available | ||
| Main Level | Bedroom | Measurements not available | ||
| Main Level | Bedroom | Measurements not available |
https://www.realtor.ca/real-estate/28175877/122-talbot-street-south-essex
Interested?
Contact us for more information

