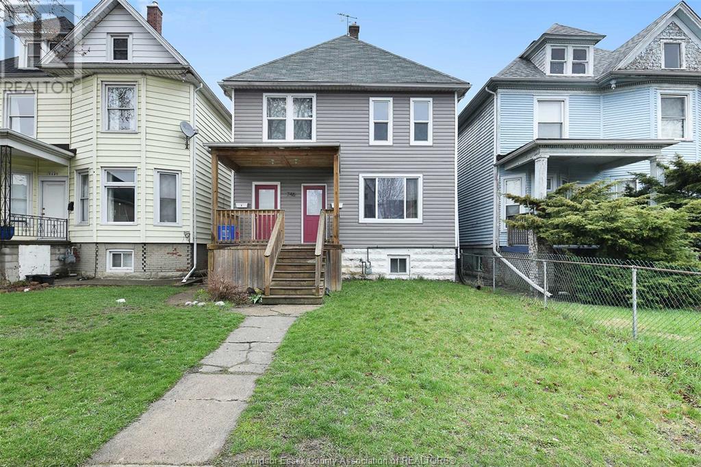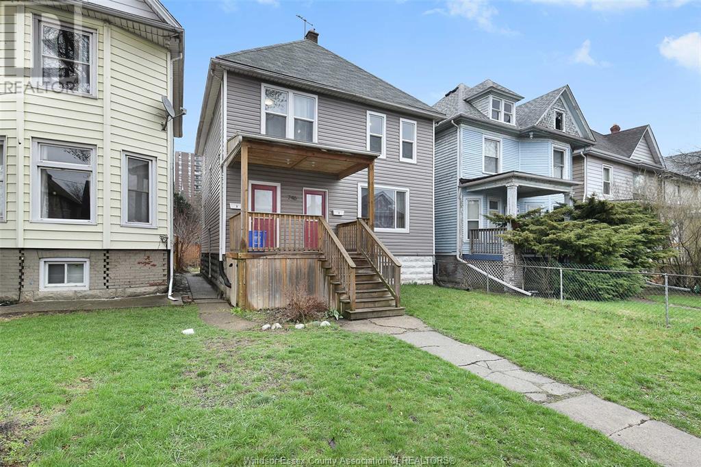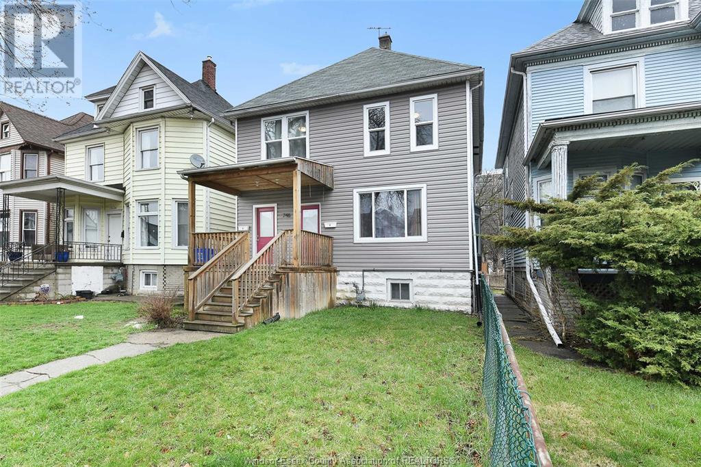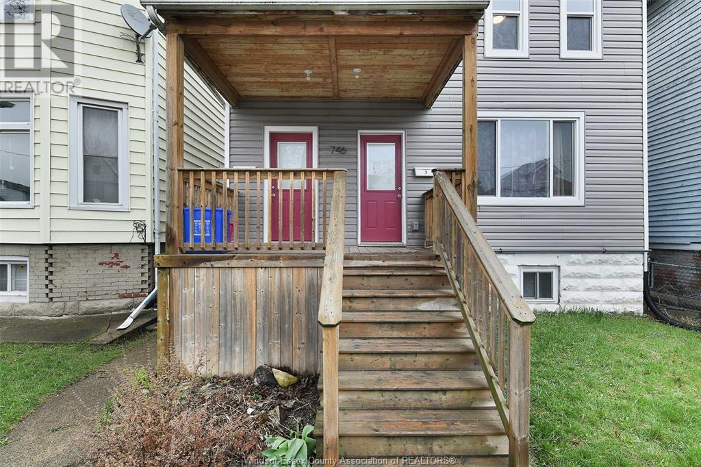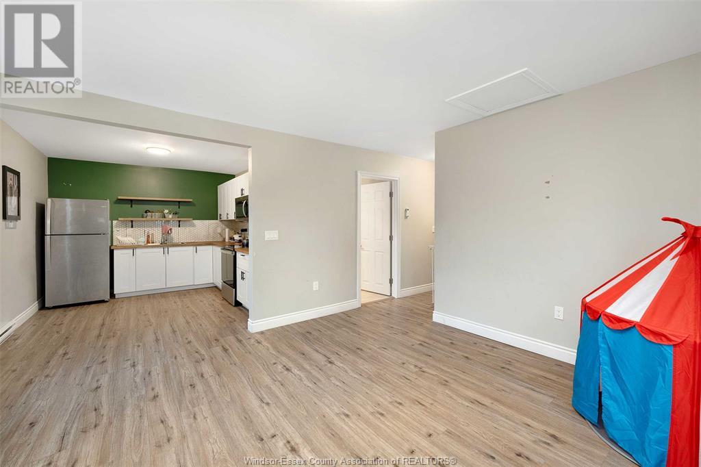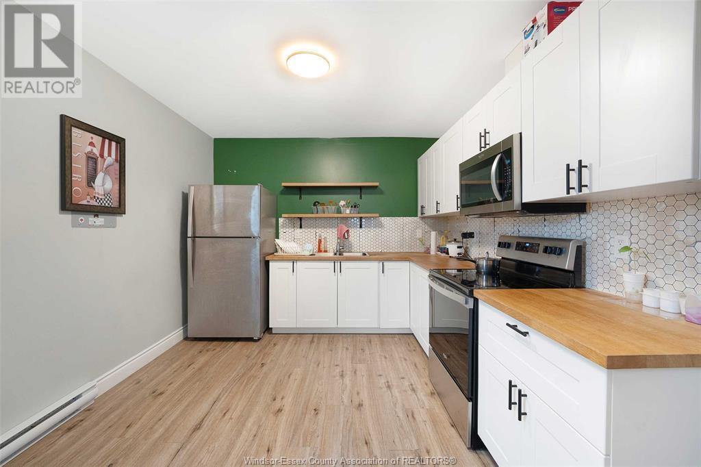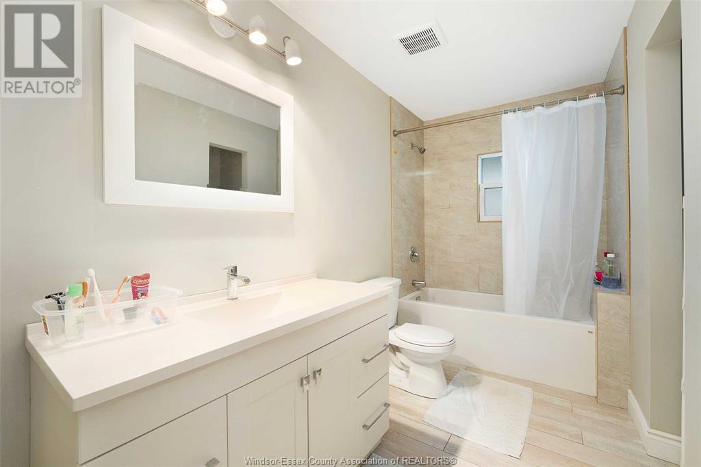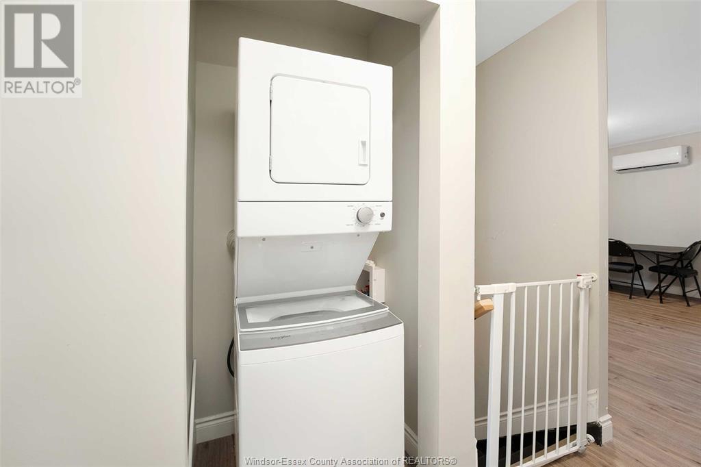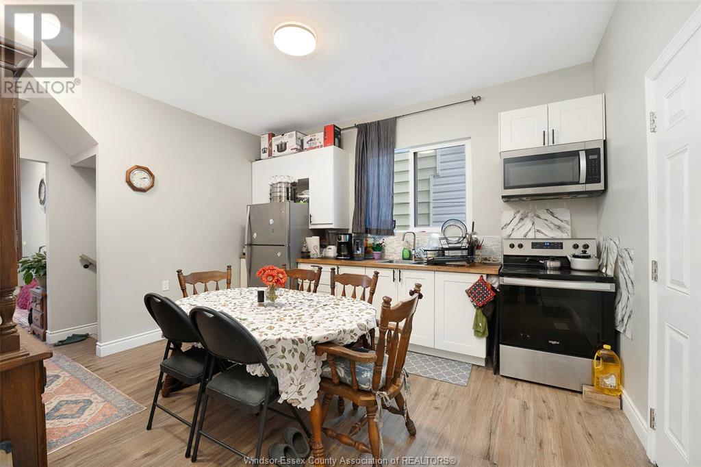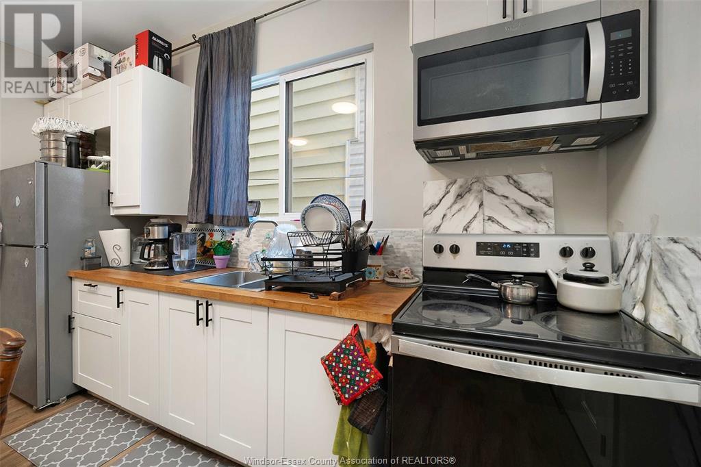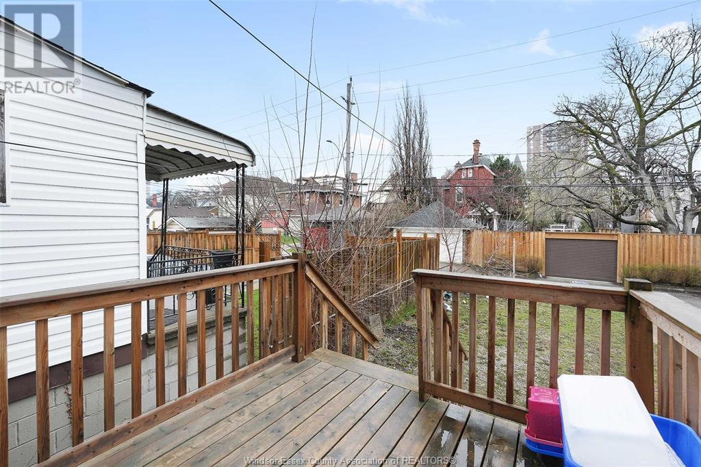5 Bedroom
3 Bathroom
Central Air Conditioning
Ductless, Forced Air, Furnace
$629,999
ATTENTION INVESTORS! This beautifully renovated duplex in a convenient downtown location offers a fantastic opportunity, just steps away from schools, healthcare services, grocery stores, & shopping. Main floor unit includes a spacious living room, main floor bedroom, full bathroom & kitchen with an eating area & rear door offering direct access to a backyard deck & rear drive. Finished basement includes 2 more bedrooms, full bathroom & laundry/utility room. Upper unit features a bright & spacious living room, kitchen with an eating area, 2 bedrooms, full bathroom, & in-unit laundry, with ductless heating & A/C for added comfort. Many updates done in 2024 including new siding, kitchens, bathrooms, drywall, ductless heating, A/C, furnace, tankless hot water systems, electrical meters, spray foam insulation throughout, R60 in attic, new siding on entire exterior, new windows & doors.. & more! Main Unit is rented for $2100 plus utilities. Upper unit is rented for $1800 plus utilities. (id:52143)
Property Details
|
MLS® Number
|
25008173 |
|
Property Type
|
Single Family |
|
Features
|
Paved Driveway |
Building
|
Bathroom Total
|
3 |
|
Bedrooms Above Ground
|
3 |
|
Bedrooms Below Ground
|
2 |
|
Bedrooms Total
|
5 |
|
Appliances
|
Dryer, Microwave Range Hood Combo, Washer, Two Stoves, Two Refrigerators |
|
Construction Style Attachment
|
Detached |
|
Cooling Type
|
Central Air Conditioning |
|
Exterior Finish
|
Aluminum/vinyl |
|
Flooring Type
|
Ceramic/porcelain, Cushion/lino/vinyl |
|
Foundation Type
|
Block |
|
Heating Fuel
|
Electric, Natural Gas, See Remarks |
|
Heating Type
|
Ductless, Forced Air, Furnace |
|
Stories Total
|
2 |
|
Type
|
Duplex |
Land
|
Acreage
|
No |
|
Size Irregular
|
30 X 90 / 0.062 Ac |
|
Size Total Text
|
30 X 90 / 0.062 Ac |
|
Zoning Description
|
Rd2.2 |
Rooms
| Level |
Type |
Length |
Width |
Dimensions |
|
Second Level |
Laundry Room |
|
|
Measurements not available |
|
Second Level |
4pc Bathroom |
|
|
Measurements not available |
|
Second Level |
Living Room |
|
|
Measurements not available |
|
Second Level |
Kitchen/dining Room |
|
|
Measurements not available |
|
Second Level |
Bedroom |
|
|
Measurements not available |
|
Second Level |
Bedroom |
|
|
Measurements not available |
|
Basement |
Utility Room |
|
|
Measurements not available |
|
Basement |
Bedroom |
|
|
Measurements not available |
|
Basement |
Bedroom |
|
|
Measurements not available |
|
Basement |
3pc Bathroom |
|
|
Measurements not available |
|
Basement |
Laundry Room |
|
|
Measurements not available |
|
Main Level |
Living Room |
|
|
Measurements not available |
|
Main Level |
Kitchen/dining Room |
|
|
Measurements not available |
|
Main Level |
Bedroom |
|
|
Measurements not available |
|
Main Level |
4pc Bathroom |
|
|
Measurements not available |
https://www.realtor.ca/real-estate/28154109/746-dougall-avenue-windsor

