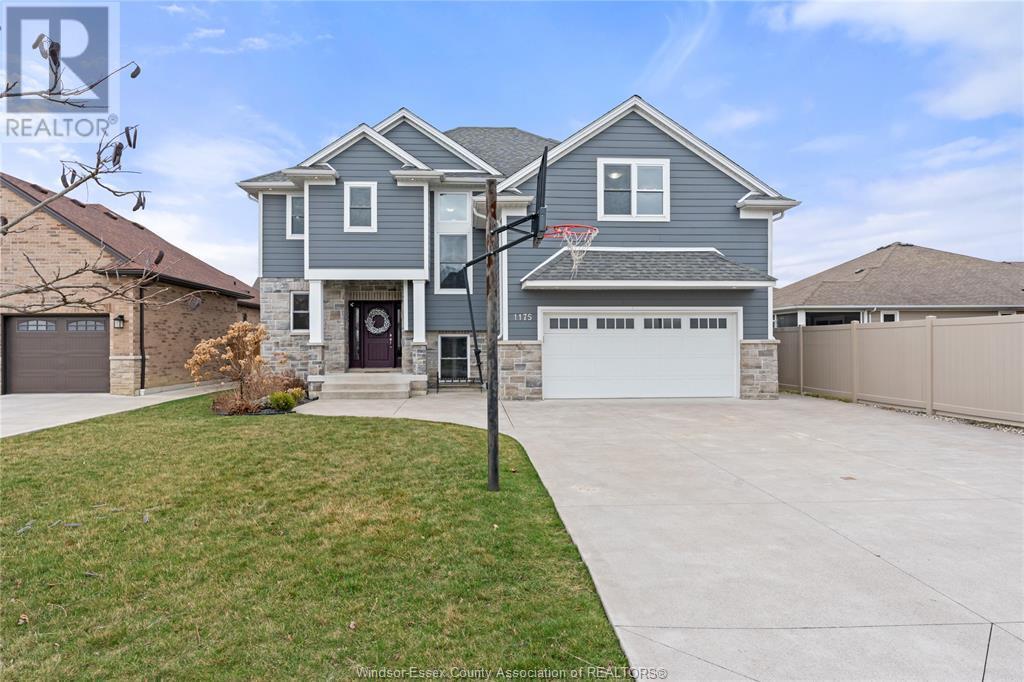1175 Gabrieau Street Lasalle, Ontario N9H 0G2
$939,888
Welcome to this stunning 4-bedroom, 3.5-bathroom home, perfectly situated in a convenient and desirable location in LaSalle. Built in 2016 by renowned builder BK Cornerstone, this property offers bright, airy spaces and simple living, ready for you to move in and make it your own. With its modern design and quality construction, this home provides the perfect blend of comfort and style. The spacious layout is ideal for families or those seeking room to relax and entertain. The neighbourhood offers easy access to local amenities, parks, and community facilities, making it an excellent choice for those who value convenience and community. Whether you're looking for a family home or a peaceful retreat, this property has everything you need to make it your dream home. Don't miss this fantastic opportunity to own a piece of LaSalle's charm! (id:52143)
Property Details
| MLS® Number | 25007713 |
| Property Type | Single Family |
| Features | Double Width Or More Driveway, Concrete Driveway, Finished Driveway, Front Driveway |
Building
| Bathroom Total | 4 |
| Bedrooms Above Ground | 4 |
| Bedrooms Total | 4 |
| Appliances | Dishwasher, Dryer, Refrigerator, Stove, Washer |
| Constructed Date | 2016 |
| Construction Style Attachment | Detached |
| Cooling Type | Central Air Conditioning |
| Exterior Finish | Aluminum/vinyl, Stone |
| Fireplace Fuel | Gas |
| Fireplace Present | Yes |
| Fireplace Type | Direct Vent |
| Flooring Type | Carpeted, Ceramic/porcelain, Hardwood |
| Foundation Type | Concrete |
| Half Bath Total | 1 |
| Heating Fuel | Natural Gas |
| Heating Type | Forced Air, Furnace |
| Stories Total | 2 |
| Type | House |
Parking
| Attached Garage | |
| Garage | |
| Inside Entry |
Land
| Acreage | No |
| Fence Type | Fence |
| Landscape Features | Landscaped |
| Size Irregular | 55.91x123.35 Ft |
| Size Total Text | 55.91x123.35 Ft |
| Zoning Description | R3 |
Rooms
| Level | Type | Length | Width | Dimensions |
|---|---|---|---|---|
| Second Level | 4pc Bathroom | Measurements not available | ||
| Second Level | 4pc Ensuite Bath | Measurements not available | ||
| Second Level | Bedroom | 11.4 x 11.2 | ||
| Second Level | Bedroom | 13.8 x 11.3 | ||
| Second Level | Bedroom | 12.4 x 12.1 | ||
| Second Level | Laundry Room | 12.4 x 5.5 | ||
| Second Level | Primary Bedroom | 13.8 x 16.1 | ||
| Basement | 3pc Bathroom | Measurements not available | ||
| Basement | Recreation Room | 32 x 13.1 | ||
| Main Level | 2pc Bathroom | Measurements not available | ||
| Main Level | Kitchen | 13.6 x 13.2 | ||
| Main Level | Dining Room | 13.6 x 8.3 | ||
| Main Level | Family Room/fireplace | 14 x 13.1 | ||
| Main Level | Foyer | 6.4 x 7 |
https://www.realtor.ca/real-estate/28128713/1175-gabrieau-street-lasalle
Interested?
Contact us for more information
















































