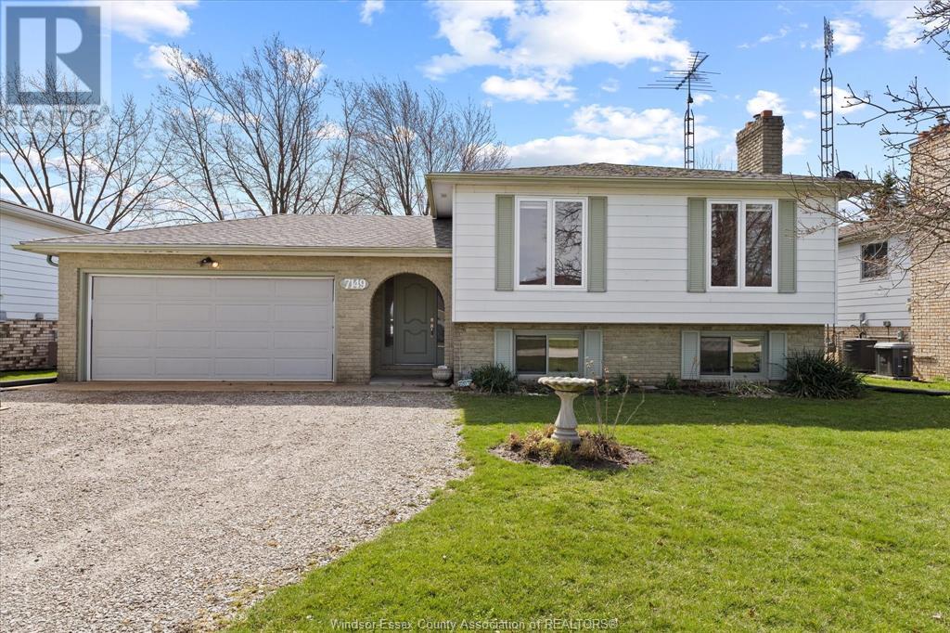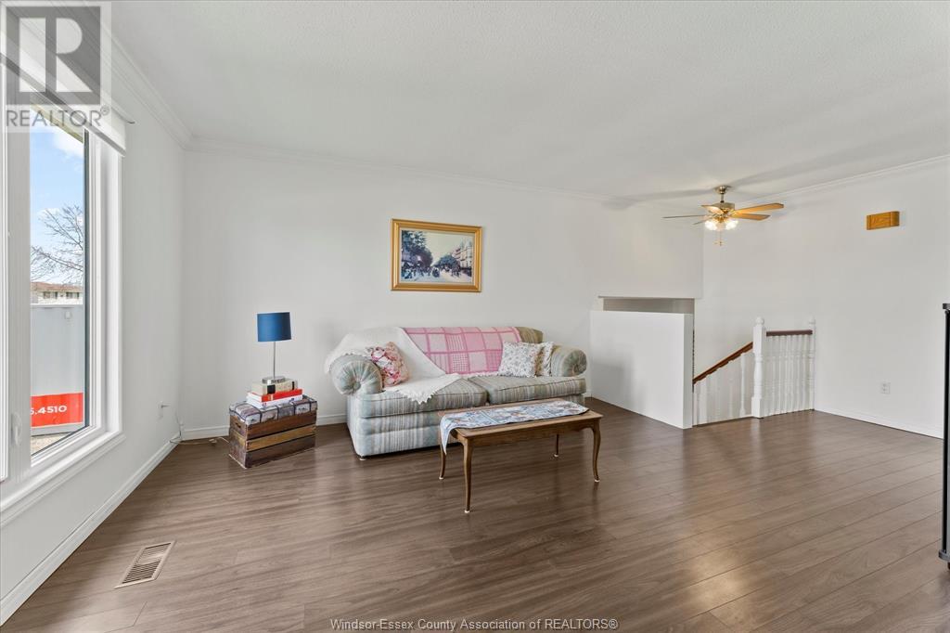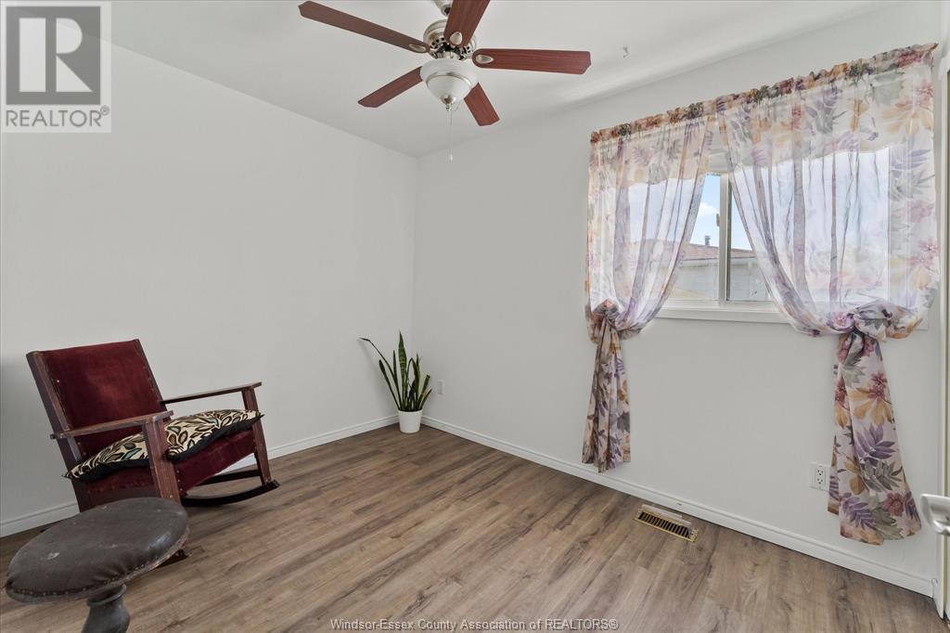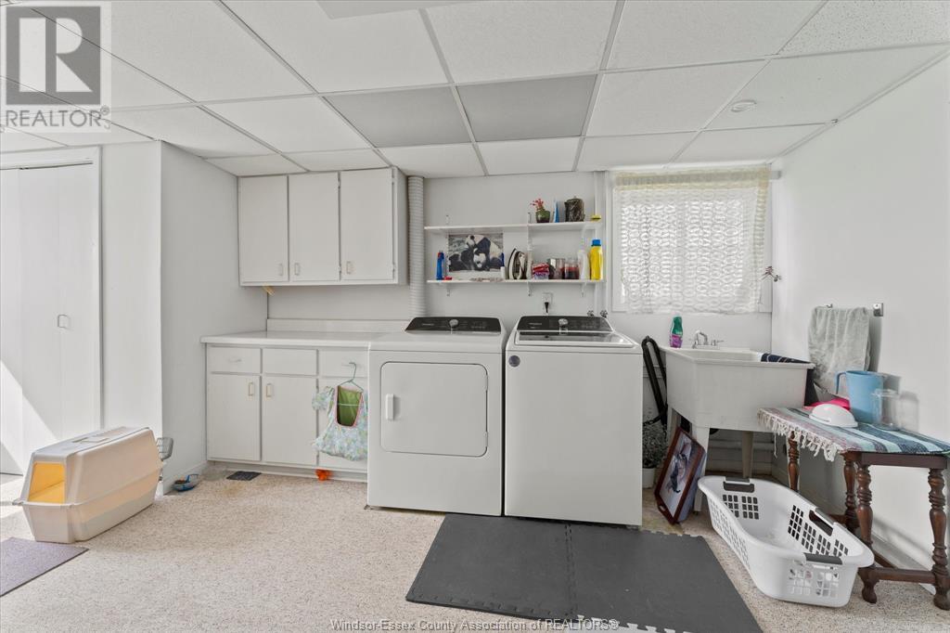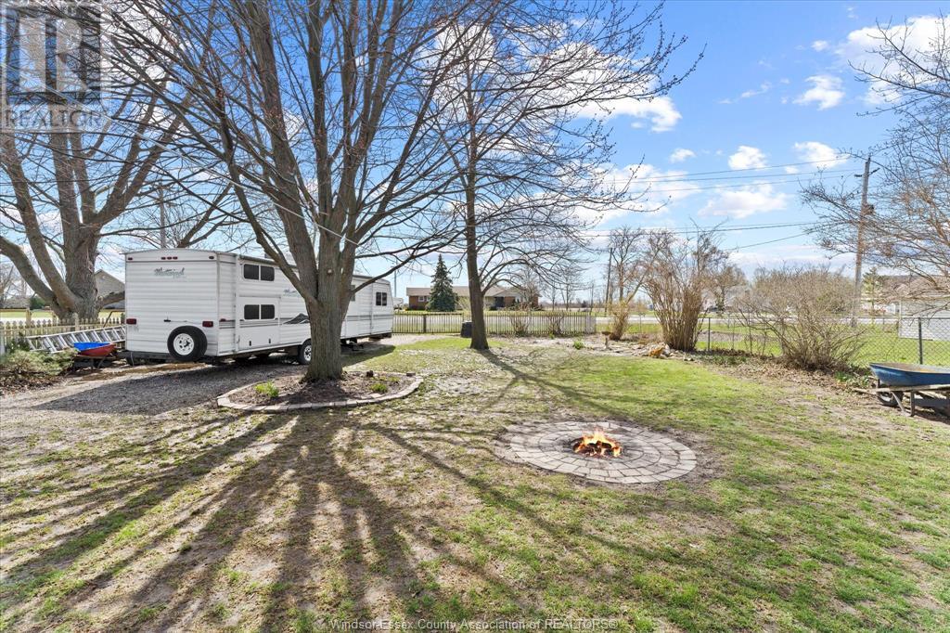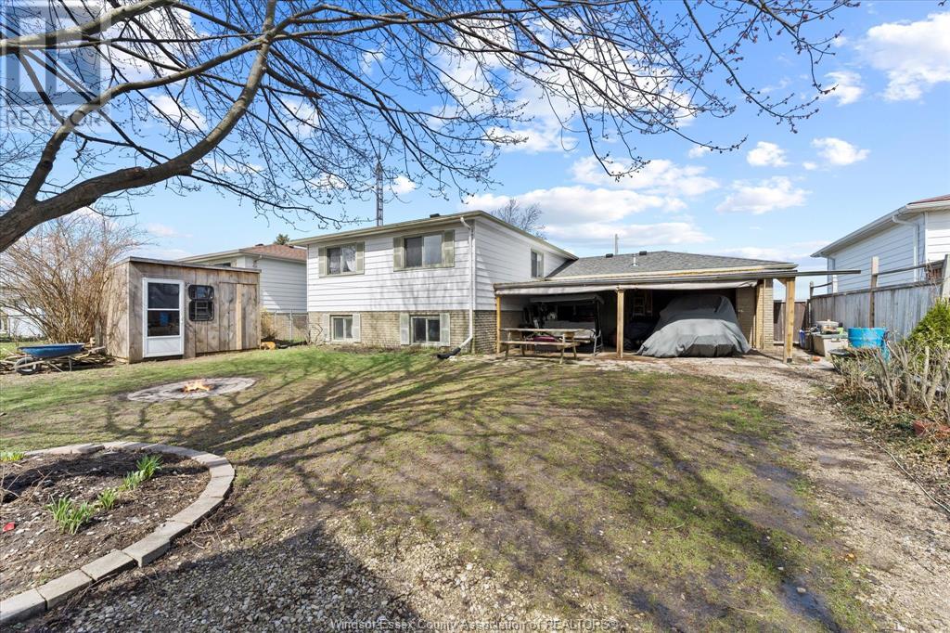7149 William Street Comber, Ontario N0P 1J0
3 Bedroom
2 Bathroom
Bi-Level, Raised Ranch
Central Air Conditioning
Forced Air
$499,000
THIS BEAUTIFUL RAISED RANCH WITH 2 CAR HEATED GARAGE (DRIVE THROUGH) WITH REAR OVERHANG PATIO AREA TO A LARGER REAR YARD AND NO REAR NEIGHBOURS WHICH GIVES ACCESS TO PARK YOUR TRAILER OR EXTRA TOYS OR VEHICLES. THIS 3 BEDROOM HOME IS FINISHED UP AND DOWN, NEWER KITCHEN AND FRESHLY PAINTED AND NEWER FLOORING THROUGHOUT. THIS HOME IS ON THE EDGE OF TOWN BUT WALKING DISTANCE TO SCHOOLS, PARKS CONSERVATION AREA AND SHOPPING. (id:52143)
Property Details
| MLS® Number | 25007612 |
| Property Type | Single Family |
| Features | Gravel Driveway |
Building
| Bathroom Total | 2 |
| Bedrooms Above Ground | 3 |
| Bedrooms Total | 3 |
| Architectural Style | Bi-level, Raised Ranch |
| Constructed Date | 1979 |
| Construction Style Attachment | Detached |
| Cooling Type | Central Air Conditioning |
| Exterior Finish | Aluminum/vinyl, Brick |
| Flooring Type | Ceramic/porcelain, Laminate |
| Foundation Type | Block |
| Heating Fuel | Natural Gas |
| Heating Type | Forced Air |
| Type | House |
Parking
| Garage |
Land
| Acreage | No |
| Size Irregular | 60x149 Ft |
| Size Total Text | 60x149 Ft |
| Zoning Description | R1 |
Rooms
| Level | Type | Length | Width | Dimensions |
|---|---|---|---|---|
| Basement | 3pc Bathroom | Measurements not available | ||
| Basement | Storage | Measurements not available | ||
| Basement | Living Room | Measurements not available | ||
| Basement | Games Room | Measurements not available | ||
| Main Level | 4pc Bathroom | Measurements not available | ||
| Main Level | Bedroom | Measurements not available | ||
| Main Level | Bedroom | Measurements not available | ||
| Main Level | Bedroom | Measurements not available | ||
| Main Level | Kitchen | Measurements not available | ||
| Main Level | Dining Room | Measurements not available | ||
| Main Level | Foyer | Measurements not available | ||
| Main Level | Living Room | Measurements not available |
https://www.realtor.ca/real-estate/28120909/7149-william-street-comber
Interested?
Contact us for more information

