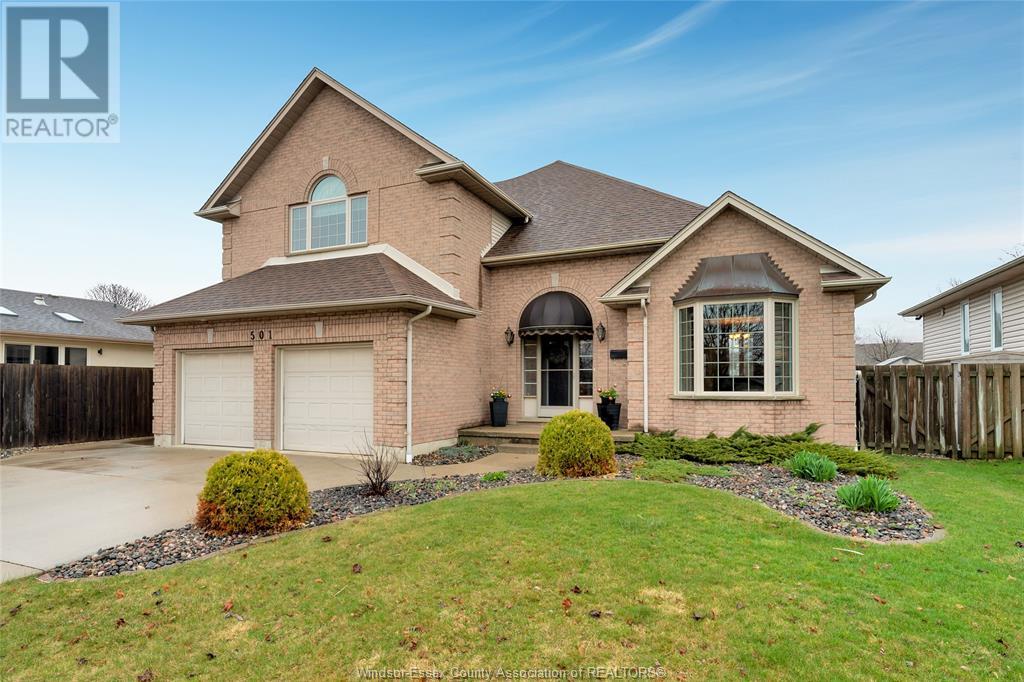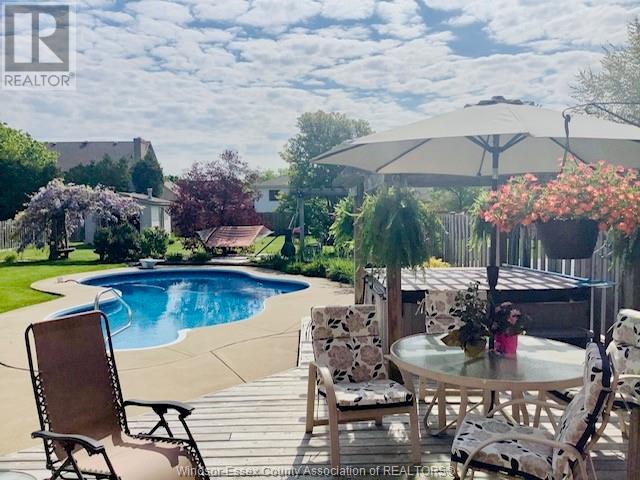501 Ridgeview Place Amherstburg, Ontario N9V 3Z9
$929,000
Welcome to this stunning family home on a deep lot in the desirable Historic Amherstburg, walking distance to all local amenities and waterfront. This spacious home boasts an updated chef's kitchen with granite countertops, cooktop, double wall oven that overlooks a beautiful backyard oasis with an in-ground salt- water pool, hot tub, and sun deck. A dream for kids, pets and outdoor gatherings. The large primary suite offers a luxurious updated ensuite with jacuzzi tub for ultimate comfort with additional generous bedrooms ensures everyone has their own private retreat. A grade entrance leads to a potential in-law suite or rental opportunity, adding flexibility to your living space. With top-rated schools, parks, and amenities just minutes away, this is a home you don't want to miss. Move-in ready and waiting for its next loving family-could it be yours? (id:52143)
Open House
This property has open houses!
1:00 pm
Ends at:3:00 pm
Property Details
| MLS® Number | 25007482 |
| Property Type | Single Family |
| Features | Double Width Or More Driveway, Finished Driveway |
| Pool Features | Pool Equipment |
| Pool Type | Inground Pool |
Building
| Bathroom Total | 4 |
| Bedrooms Above Ground | 3 |
| Bedrooms Below Ground | 1 |
| Bedrooms Total | 4 |
| Appliances | Hot Tub, Central Vacuum, Cooktop, Dishwasher, Dryer, Garburator, Microwave, Refrigerator, Oven |
| Constructed Date | 1997 |
| Construction Style Attachment | Detached |
| Cooling Type | Central Air Conditioning |
| Exterior Finish | Aluminum/vinyl, Brick |
| Fireplace Fuel | Gas |
| Fireplace Present | Yes |
| Fireplace Type | Insert |
| Flooring Type | Carpeted, Ceramic/porcelain, Hardwood |
| Foundation Type | Concrete |
| Half Bath Total | 1 |
| Heating Fuel | Natural Gas |
| Heating Type | Forced Air, Furnace |
| Stories Total | 2 |
| Size Interior | 2400 Sqft |
| Total Finished Area | 2400 Sqft |
| Type | House |
Parking
| Garage | |
| Inside Entry |
Land
| Acreage | No |
| Fence Type | Fence |
| Landscape Features | Landscaped |
| Size Irregular | 65.17x200 Approx |
| Size Total Text | 65.17x200 Approx |
| Zoning Description | R2 |
Rooms
| Level | Type | Length | Width | Dimensions |
|---|---|---|---|---|
| Second Level | 3pc Bathroom | Measurements not available | ||
| Second Level | 4pc Ensuite Bath | Measurements not available | ||
| Second Level | Bedroom | Measurements not available | ||
| Second Level | Bedroom | Measurements not available | ||
| Second Level | Primary Bedroom | Measurements not available | ||
| Basement | 3pc Bathroom | Measurements not available | ||
| Lower Level | Utility Room | Measurements not available | ||
| Lower Level | Cold Room | Measurements not available | ||
| Lower Level | Bedroom | Measurements not available | ||
| Lower Level | Living Room | Measurements not available | ||
| Main Level | 2pc Bathroom | Measurements not available | ||
| Main Level | Laundry Room | Measurements not available | ||
| Main Level | Eating Area | Measurements not available | ||
| Main Level | Living Room/dining Room | Measurements not available | ||
| Main Level | Kitchen/dining Room | Measurements not available | ||
| Main Level | Foyer | Measurements not available |
https://www.realtor.ca/real-estate/28113900/501-ridgeview-place-amherstburg
Interested?
Contact us for more information










































