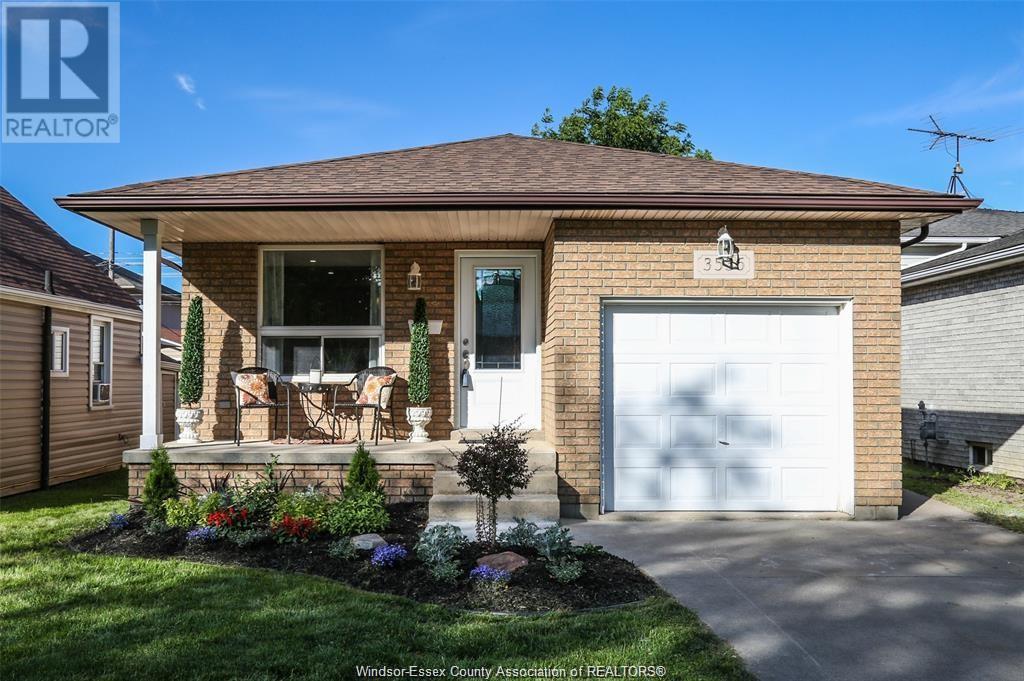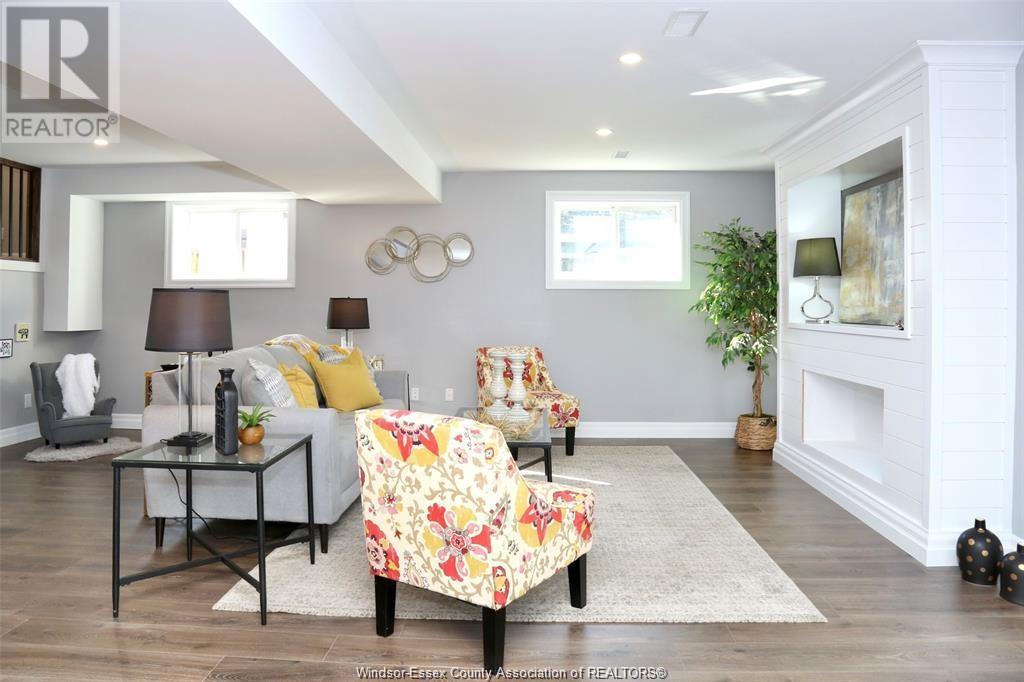3536 Turner Windsor, Ontario N8W 3M8
3 Bedroom
2 Bathroom
4 Level
Fireplace
Central Air Conditioning
Forced Air
$2,750 Monthly
TOTALLY RENOVATED 3 BDRM 4 LVL BACKSPLIT W/NEW KITCHEN, BATHS, FLRG, TRIM & INTERIOR & EXTERIOR DOORS. ATTACHED 1 CAR GARAGE W/INSIDE ACCESS. BEAUTIFULLY FINISHED 3RD LVL W/HUGE FAM RM, 3PC BATH & GRADE ENTRANCE TO FENCED REAR YARD. CLEAN & SPACIOUS 4TH LVL W/MORE LIVING SPACE POTENTIAL. FULLY FENCED REAR YARD AND NEWER ROOF. UPDATED FURNACE AND CENTRAL AIR, Credit check, First and last, Plus Utilities (id:52143)
Property Details
| MLS® Number | 25006771 |
| Property Type | Single Family |
| Features | Concrete Driveway |
Building
| Bathroom Total | 2 |
| Bedrooms Above Ground | 3 |
| Bedrooms Total | 3 |
| Architectural Style | 4 Level |
| Construction Style Attachment | Detached |
| Construction Style Split Level | Backsplit |
| Cooling Type | Central Air Conditioning |
| Exterior Finish | Aluminum/vinyl, Brick |
| Fireplace Present | Yes |
| Fireplace Type | Direct Vent |
| Flooring Type | Ceramic/porcelain, Laminate |
| Foundation Type | Block |
| Heating Fuel | Natural Gas |
| Heating Type | Forced Air |
Parking
| Attached Garage | |
| Garage |
Land
| Acreage | No |
| Size Irregular | 35x114 |
| Size Total Text | 35x114 |
| Zoning Description | Sfr |
Rooms
| Level | Type | Length | Width | Dimensions |
|---|---|---|---|---|
| Lower Level | 4pc Bathroom | Measurements not available | ||
| Lower Level | Bedroom | Measurements not available | ||
| Main Level | Living Room | Measurements not available | ||
| Main Level | Kitchen | Measurements not available | ||
| Main Level | 4pc Bathroom | Measurements not available | ||
| Main Level | Bedroom | Measurements not available | ||
| Main Level | Bedroom | Measurements not available | ||
| Main Level | Primary Bedroom | Measurements not available |
https://www.realtor.ca/real-estate/28076820/3536-turner-windsor
Interested?
Contact us for more information

































