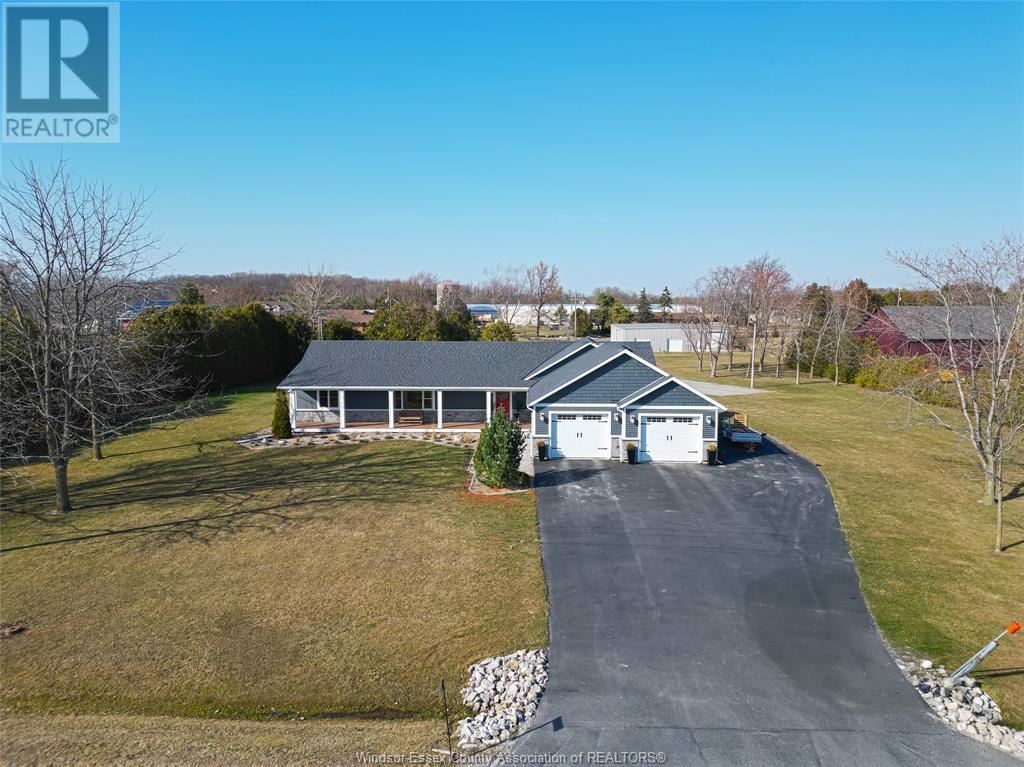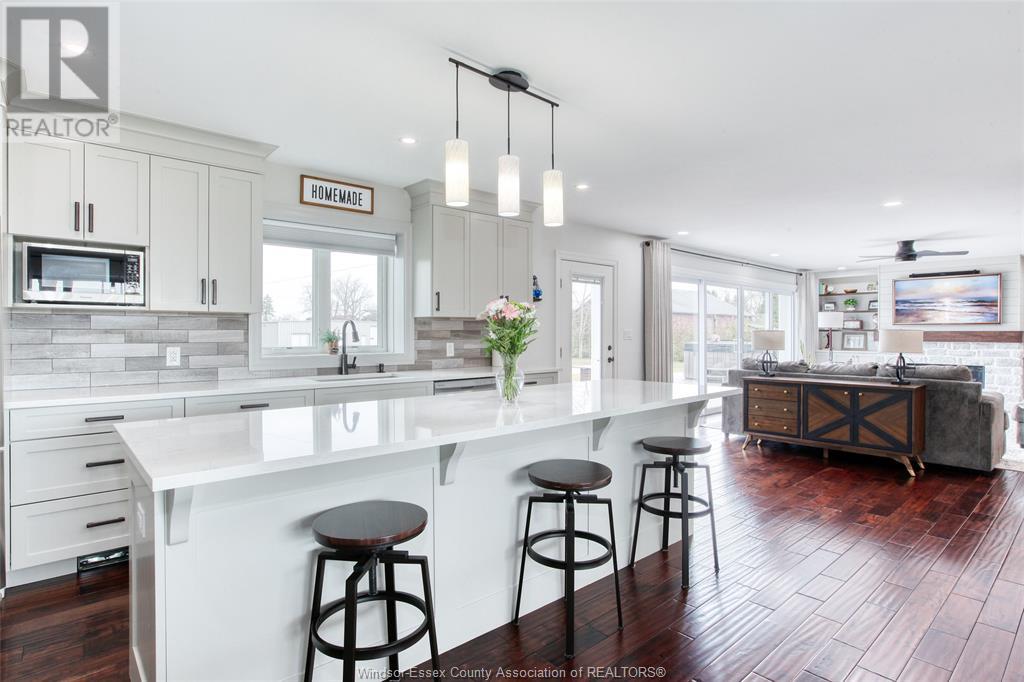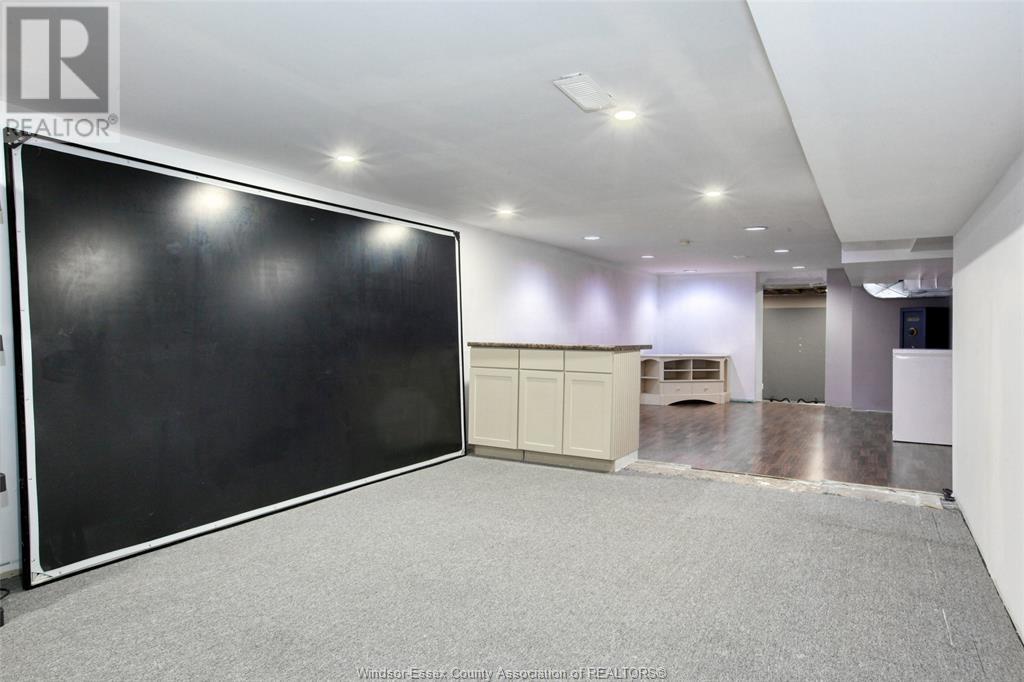1907 Fox Run Road Leamington, Ontario N8H 3V7
$1,199,000
Remarkable opportunity to own this 1-of-a-kind custom sprawling ranch sitting on an impressive 2.5 acre property w/60’ x 80’ barn. This gorgeous open concept ranch has been fully renovated & offers an abundance of space for the growing family. Main flr features spacious fam rm w/limstone fplc & new 16’ patio door overlooking your yard; chef’s kitch w/custom cabinetry, stone counters, w-in pantry & built-in appliances; grand din rm; 4 generous bdrms incl primary w/walk-in closet & ensuite w/heated flrs; main flr mudrm/laundry w/built-in storage leads to 2.5 car garage w/oversized doors; fin lower level w/fam rm, bdrm, workout room, tons of storage & rough-in bath. The notable features do not end with the immaculate home; the extensive property is sure to impress w/new cedar deck, hot tub (2018) & cherry on top with a Detached 60’ x 80’ steel heated barn w/oversized bay doors, concrete flrs, 100 amp electrical panel, and enough space to suit an array of uses - also zoned for hobby farm. (id:52143)
Business
| Business Type | Agriculture, Forestry, Fishing and Hunting |
| Business Sub Type | Hobby farm |
Property Details
| MLS® Number | 25006470 |
| Property Type | Single Family |
| Features | Hobby Farm, Double Width Or More Driveway, Finished Driveway, Front Driveway |
Building
| Bathroom Total | 2 |
| Bedrooms Above Ground | 3 |
| Bedrooms Below Ground | 1 |
| Bedrooms Total | 4 |
| Appliances | Dishwasher, Dryer, Refrigerator, Stove, Washer |
| Architectural Style | Ranch |
| Construction Style Attachment | Detached |
| Cooling Type | Central Air Conditioning |
| Exterior Finish | Aluminum/vinyl, Stone |
| Fireplace Fuel | Gas |
| Fireplace Present | Yes |
| Fireplace Type | Insert |
| Flooring Type | Carpeted, Ceramic/porcelain, Hardwood, Cushion/lino/vinyl |
| Foundation Type | Block, Concrete |
| Heating Fuel | Natural Gas |
| Heating Type | Floor Heat, Forced Air, Furnace |
| Stories Total | 1 |
| Type | House |
Parking
| Attached Garage | |
| Garage | |
| Inside Entry |
Land
| Acreage | No |
| Landscape Features | Landscaped |
| Sewer | Septic System |
| Size Irregular | 250.59x235.04 X 430.25 X 517.16 |
| Size Total Text | 250.59x235.04 X 430.25 X 517.16 |
| Zoning Description | A3 |
Rooms
| Level | Type | Length | Width | Dimensions |
|---|---|---|---|---|
| Basement | Utility Room | Measurements not available | ||
| Basement | Family Room | Measurements not available | ||
| Basement | Recreation Room | Measurements not available | ||
| Basement | Storage | Measurements not available | ||
| Basement | Bedroom | Measurements not available | ||
| Main Level | 4pc Ensuite Bath | Measurements not available | ||
| Main Level | 4pc Bathroom | Measurements not available | ||
| Main Level | Primary Bedroom | Measurements not available | ||
| Main Level | Laundry Room | Measurements not available | ||
| Main Level | Mud Room | Measurements not available | ||
| Main Level | Bedroom | Measurements not available | ||
| Main Level | Bedroom | Measurements not available | ||
| Main Level | Eating Area | Measurements not available | ||
| Main Level | Dining Room | Measurements not available | ||
| Main Level | Kitchen | Measurements not available | ||
| Main Level | Living Room/fireplace | Measurements not available | ||
| Main Level | Foyer | Measurements not available |
https://www.realtor.ca/real-estate/28064164/1907-fox-run-road-leamington
Interested?
Contact us for more information





















































