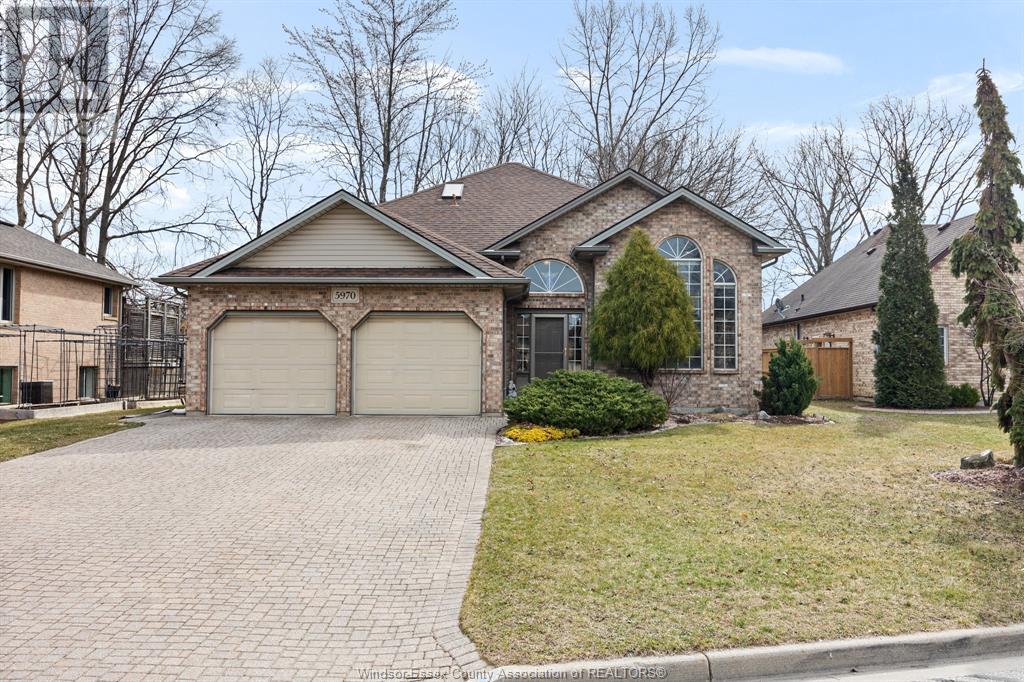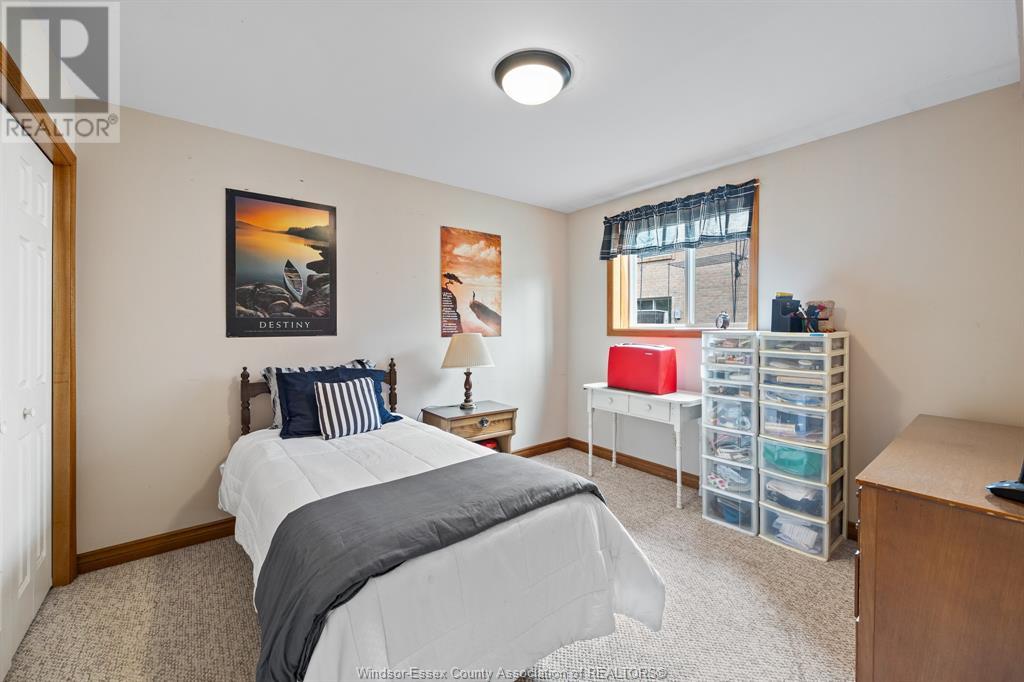5970 Kingsley Avenue Lasalle, Ontario N9J 3P2
$729,900
Located on a peaceful dead-end street in one of LaSalle's most sought-after neighbourhoods, this 3-level back-split offers 5 bedrooms, 3 baths with ample space and storage in a fantastic location. Just steps from Ojibway Park, Ambassador Golf Club, LaSalle Trails, and shops. The main floor features a foyer, a bright living room, and interior access to the oversized 2.5-car garage with plenty of storage. Upstairs, the primary suite boasts an ensuite with jacuzzi, alongside a second bedroom and a versatile den/3rd bedroom. The eat-in kitchen, 2nd bath and spacious dining room complete this level with access to the backyard. The lower level is filled with natural light and includes two more bedrooms, a living area, a workout space, a roughed-in wet bar, plus walkout access to the backyard. Backing onto a wooded area, the backyard features a two-tier deck and patio, perfect for relaxing or entertaining. Don’t miss this amazing LaSalle home! (id:52143)
Property Details
| MLS® Number | 25006291 |
| Property Type | Single Family |
| Features | Golf Course/parkland, Finished Driveway, Front Driveway, Interlocking Driveway |
Building
| Bathroom Total | 3 |
| Bedrooms Above Ground | 3 |
| Bedrooms Below Ground | 2 |
| Bedrooms Total | 5 |
| Appliances | Central Vacuum, Dishwasher, Dryer, Garburator, Refrigerator, Washer |
| Architectural Style | 3 Level |
| Constructed Date | 1998 |
| Construction Style Attachment | Detached |
| Construction Style Split Level | Backsplit |
| Cooling Type | Central Air Conditioning |
| Exterior Finish | Aluminum/vinyl, Brick |
| Fireplace Fuel | Gas |
| Fireplace Present | Yes |
| Fireplace Type | Direct Vent |
| Flooring Type | Carpeted, Ceramic/porcelain, Hardwood |
| Foundation Type | Block |
| Heating Fuel | Natural Gas |
| Heating Type | Furnace |
Parking
| Attached Garage | |
| Garage | |
| Inside Entry |
Land
| Acreage | No |
| Landscape Features | Landscaped |
| Size Irregular | 64.68x113.29 Ft |
| Size Total Text | 64.68x113.29 Ft |
| Zoning Description | R1 |
Rooms
| Level | Type | Length | Width | Dimensions |
|---|---|---|---|---|
| Second Level | 4pc Ensuite Bath | Measurements not available | ||
| Second Level | 3pc Bathroom | Measurements not available | ||
| Second Level | Bedroom | Measurements not available | ||
| Second Level | Bedroom | Measurements not available | ||
| Second Level | Primary Bedroom | Measurements not available | ||
| Second Level | Dining Room | Measurements not available | ||
| Second Level | Kitchen/dining Room | Measurements not available | ||
| Lower Level | Recreation Room | Measurements not available | ||
| Lower Level | Laundry Room | Measurements not available | ||
| Lower Level | Bedroom | Measurements not available | ||
| Lower Level | Living Room | Measurements not available | ||
| Lower Level | Bedroom | Measurements not available | ||
| Main Level | Foyer | Measurements not available | ||
| Main Level | Living Room | Measurements not available |
https://www.realtor.ca/real-estate/28051402/5970-kingsley-avenue-lasalle
Interested?
Contact us for more information










































