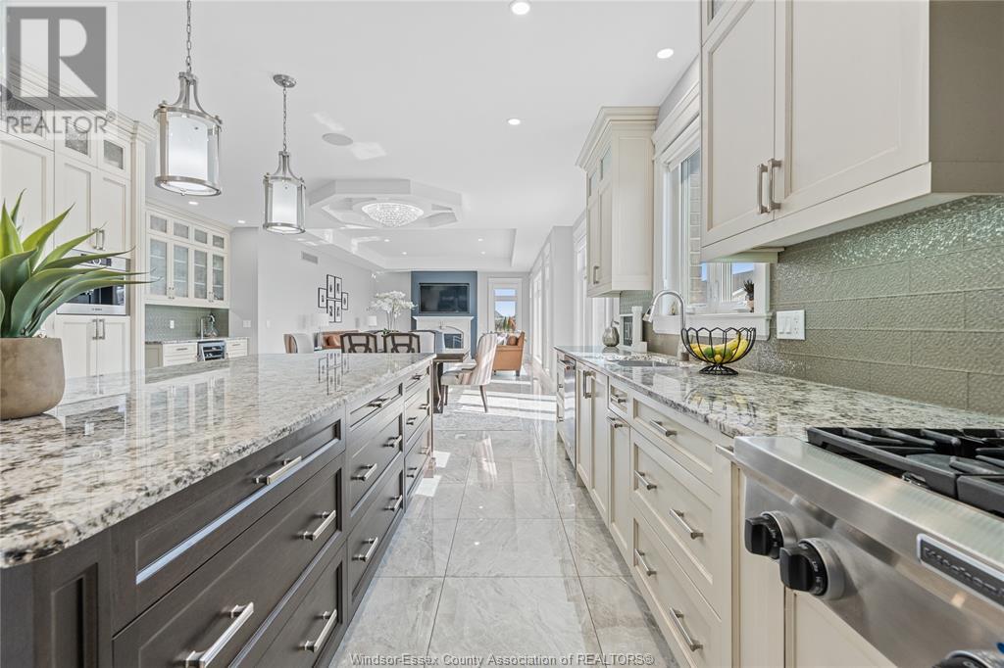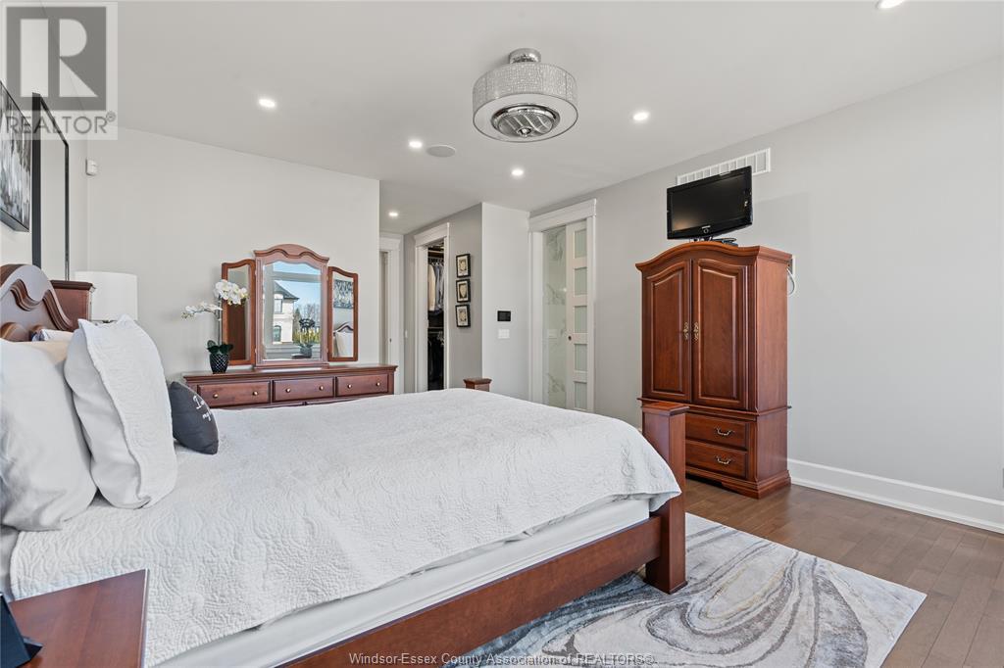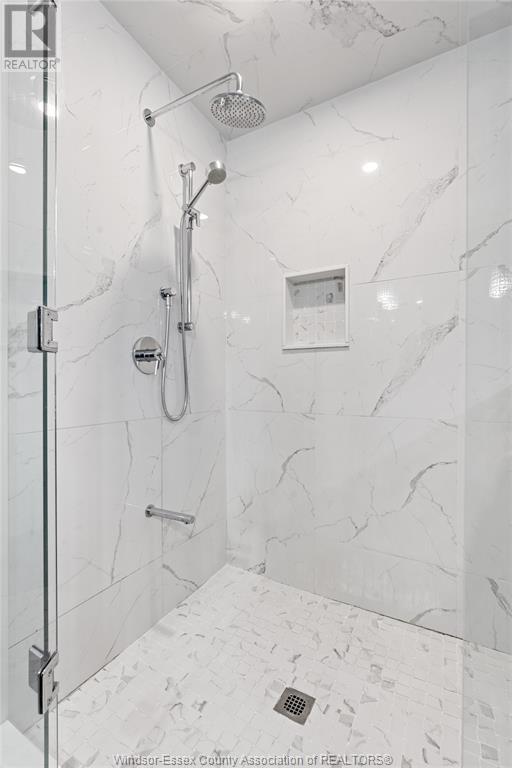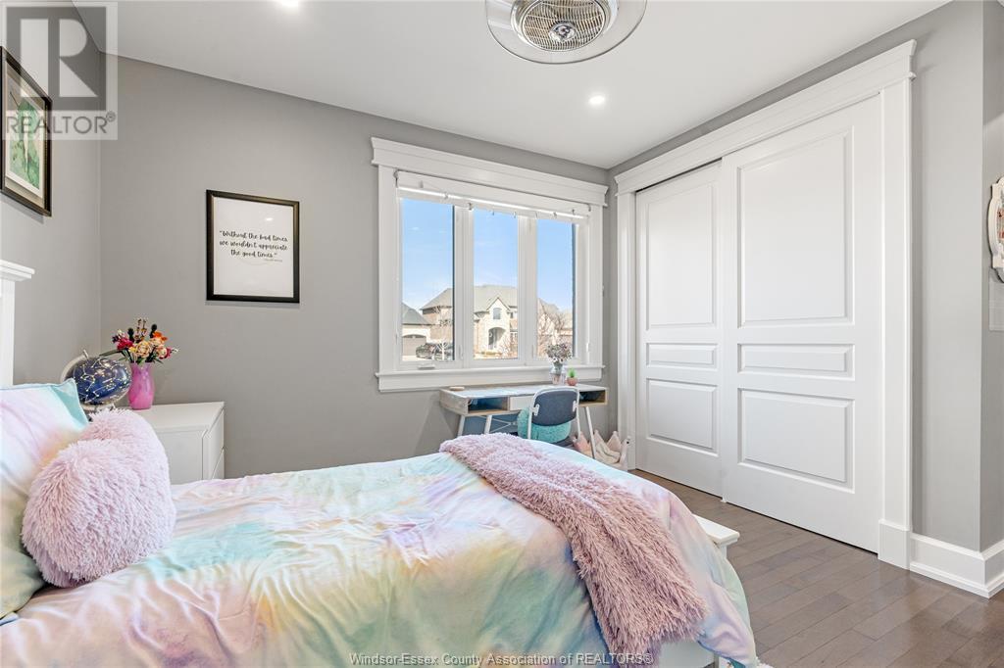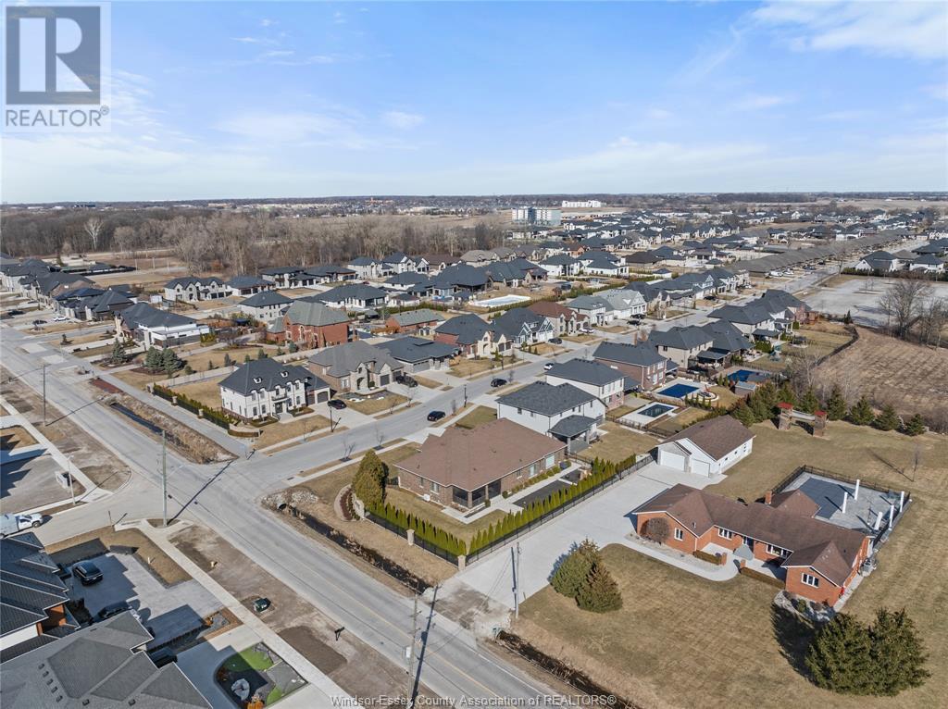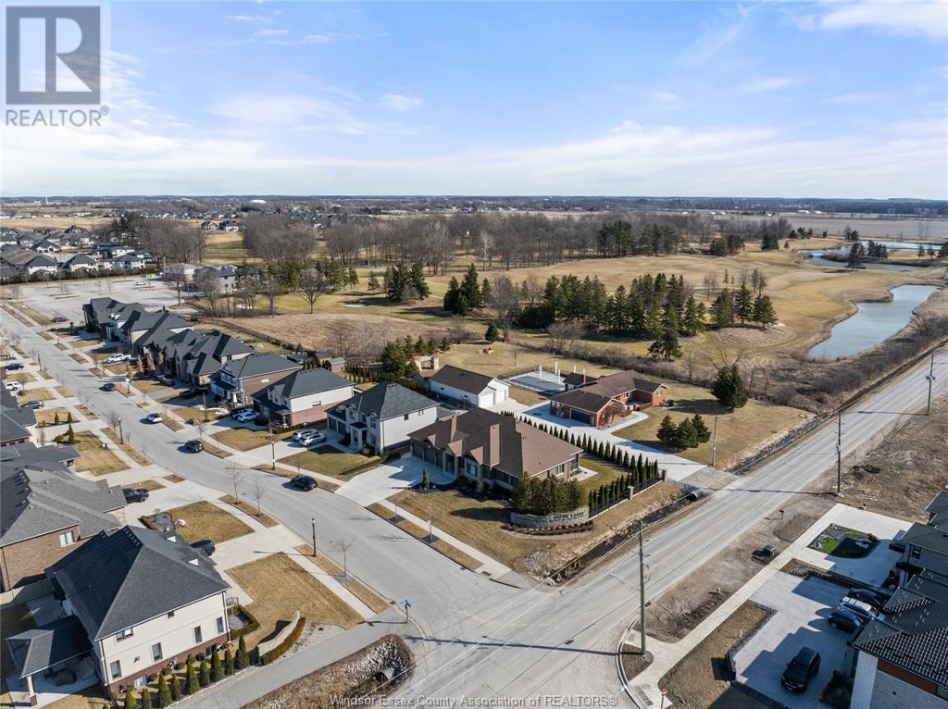3552 Seven Lakes Drive Lasalle, Ontario N9H 0E5
$1,699,888
This Stunning ranch-style home located in a prestigious LaSalle neighbourhood is just steps from Seven Lakes Golf Course. Boasting 3+3 bedrooms and 3.1 baths, this home is filled with custom finishes and high-end upgrades that will leave you in awe. The open-concept main floor is bathed in natural light, featuring a chef-grade kitchen with granite countertops, two-tone cabinetry, built-in stainless steel appliances, and a wet bar, Elegant box and decorative ceilings, designer light fixtures, pocket doors, solid wood doors and trim, and custom electric contemporary vision blinds elevate the space. The fully finished basement includes a grade entrance to the garage, a wine storage room, and a dedicated wine-tasting room with separate ventilation-ideal for cigar enthusiasts. Step outside to your private oasis featuring a beautiful in-ground pool and a screened-in three-season room, perfect for relaxing or entertaining. (id:52143)
Property Details
| MLS® Number | 25006255 |
| Property Type | Single Family |
| Features | Golf Course/parkland, Double Width Or More Driveway, Concrete Driveway, Finished Driveway, Front Driveway |
| Pool Features | Pool Equipment |
| Pool Type | Inground Pool |
Building
| Bathroom Total | 4 |
| Bedrooms Above Ground | 3 |
| Bedrooms Below Ground | 3 |
| Bedrooms Total | 6 |
| Appliances | Central Vacuum, Dishwasher, Garburator, Refrigerator, Stove, Oven |
| Architectural Style | Bungalow, Ranch |
| Constructed Date | 2017 |
| Construction Style Attachment | Detached |
| Cooling Type | Central Air Conditioning |
| Exterior Finish | Brick, Stone |
| Fireplace Fuel | Gas |
| Fireplace Present | Yes |
| Fireplace Type | Direct Vent |
| Flooring Type | Ceramic/porcelain, Hardwood |
| Foundation Type | Concrete |
| Half Bath Total | 1 |
| Heating Fuel | Natural Gas |
| Heating Type | Forced Air, Furnace |
| Stories Total | 1 |
| Size Interior | 2883 Sqft |
| Total Finished Area | 2883 Sqft |
| Type | House |
Parking
| Attached Garage | |
| Garage | |
| Inside Entry |
Land
| Acreage | No |
| Landscape Features | Landscaped |
| Size Irregular | 123.13 X Irreg |
| Size Total Text | 123.13 X Irreg |
| Zoning Description | Res |
Rooms
| Level | Type | Length | Width | Dimensions |
|---|---|---|---|---|
| Basement | 4pc Bathroom | Measurements not available | ||
| Basement | Games Room | Measurements not available | ||
| Basement | Utility Room | Measurements not available | ||
| Basement | Hobby Room | Measurements not available | ||
| Basement | Storage | Measurements not available | ||
| Basement | Family Room | Measurements not available | ||
| Main Level | 4pc Bathroom | Measurements not available | ||
| Main Level | 2pc Bathroom | Measurements not available | ||
| Main Level | 4pc Ensuite Bath | Measurements not available | ||
| Main Level | Laundry Room | Measurements not available | ||
| Main Level | Mud Room | Measurements not available | ||
| Main Level | Living Room/fireplace | Measurements not available | ||
| Main Level | Bedroom | Measurements not available | ||
| Main Level | Bedroom | Measurements not available | ||
| Main Level | Bedroom | Measurements not available | ||
| Main Level | Kitchen/dining Room | Measurements not available | ||
| Main Level | Primary Bedroom | Measurements not available | ||
| Main Level | Eating Area | Measurements not available | ||
| Main Level | Foyer | Measurements not available |
https://www.realtor.ca/real-estate/28050124/3552-seven-lakes-drive-lasalle
Interested?
Contact us for more information











