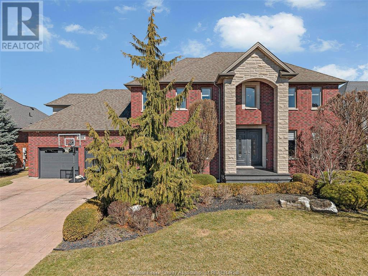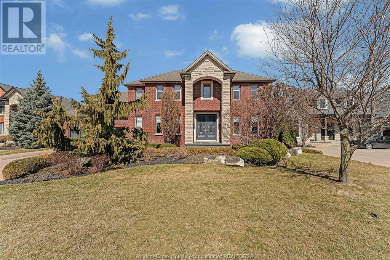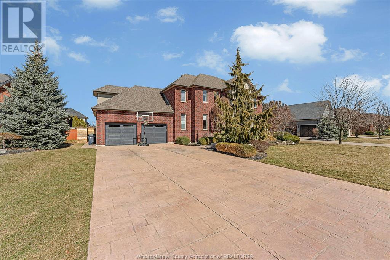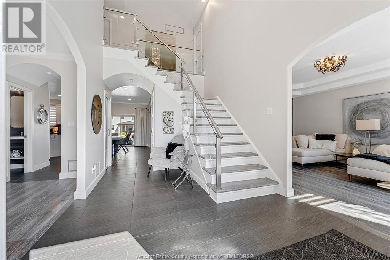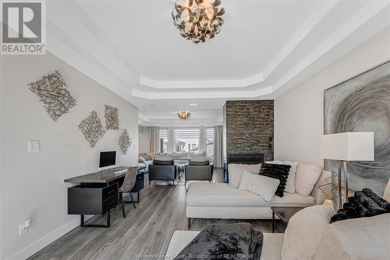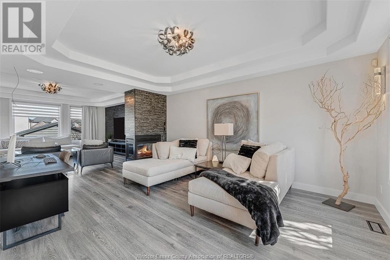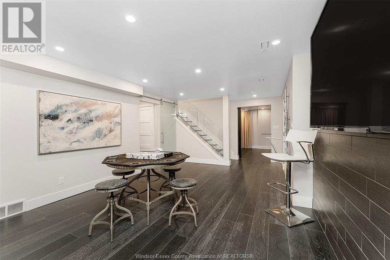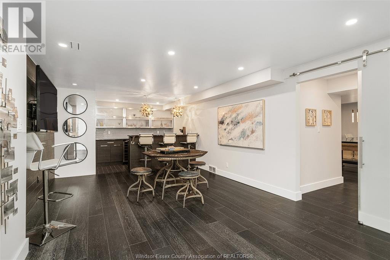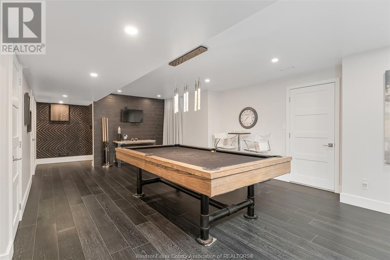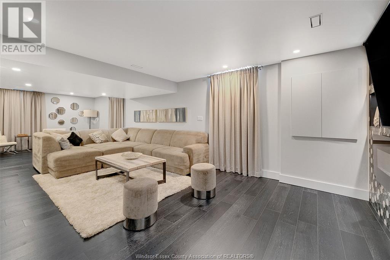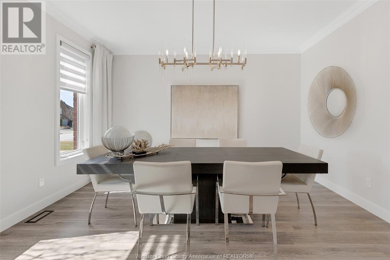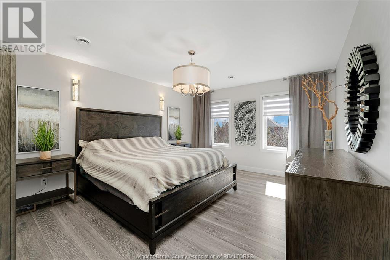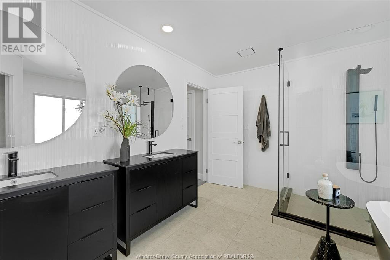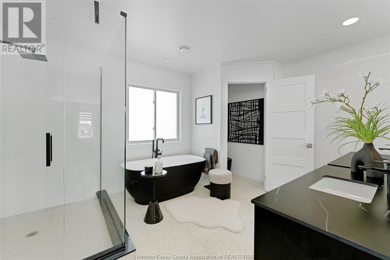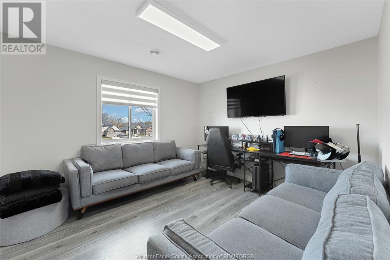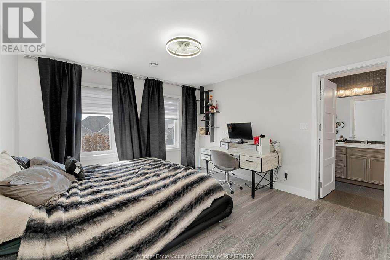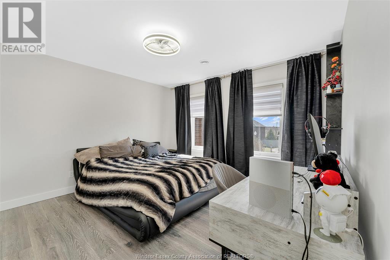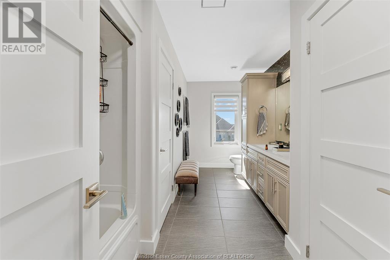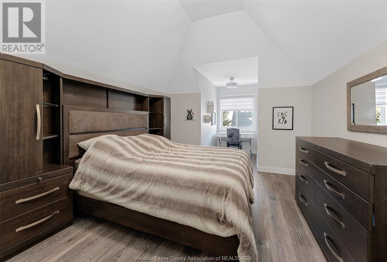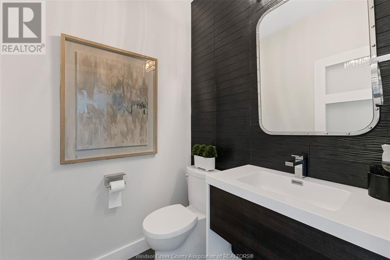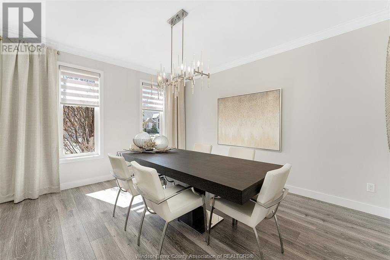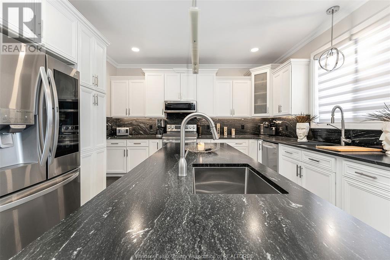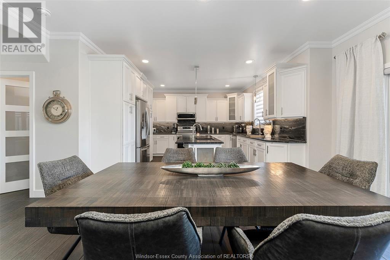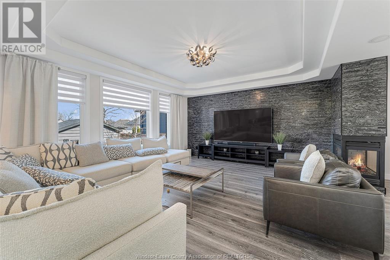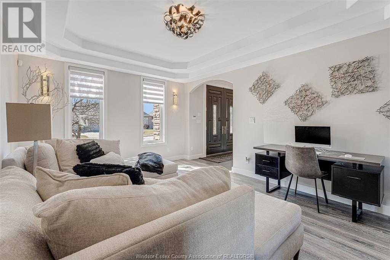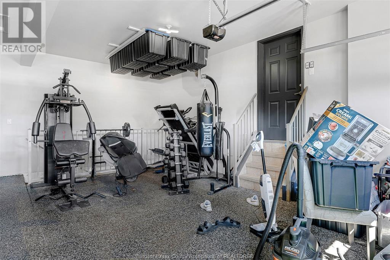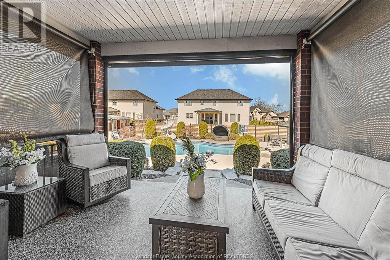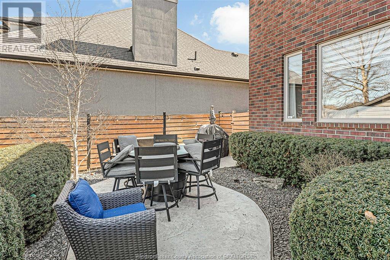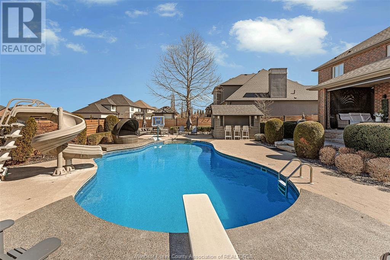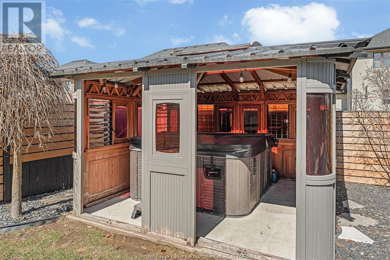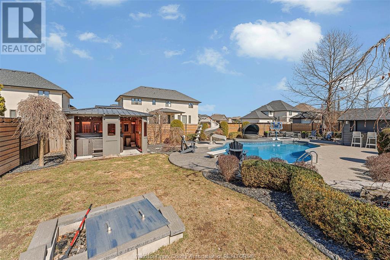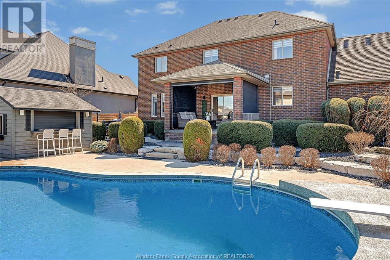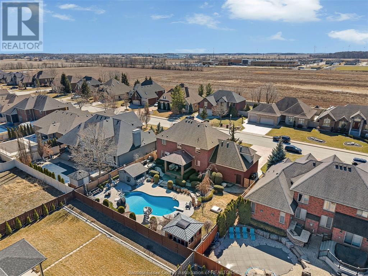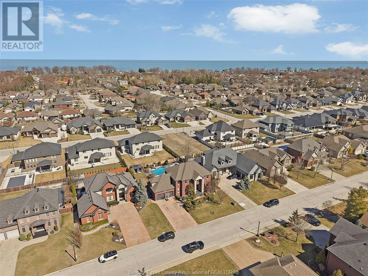1098 Regency Crescent Lakeshore, Ontario N8L 0W1
5 Bedroom
4 Bathroom
Fireplace
Inground Pool
Central Air Conditioning
Furnace, Heat Recovery Ventilation (Hrv)
Landscaped
$1,249,900
EXECUTIVE 2 STOREY HOME IN LAKESHORE WITH ALL THE AMENITIES YOU COULD ASK FOR. THIS HOME HAS 5 BEDROOMS, 3 1/2 BATHS, 2 CAR GARAGE, INGROUND POOL, HOT TUB, FULLY FINISHED TOP TO BOTTOM AND HAS BEEN UPDATED SO ALL YOU HAVE TO DO IS MOVE IN. THIS HOME IS PERFECT FOR A LARGE FAMILY OR A FAMILY THAT LOVES TO ENTERTAIN. CHECK OUT THE VIDEO AND 360 DEGREE VIRTUAL TOUR AND CALL US TODAY TO SCHEDULE YOUR VIEWING. (id:52143)
Property Details
| MLS® Number | 25006159 |
| Property Type | Single Family |
| Features | Double Width Or More Driveway, Concrete Driveway, Front Driveway |
| Pool Type | Inground Pool |
Building
| Bathroom Total | 4 |
| Bedrooms Above Ground | 5 |
| Bedrooms Total | 5 |
| Appliances | Hot Tub, Dishwasher, Dryer, Microwave Range Hood Combo, Refrigerator, Stove, Washer |
| Constructed Date | 2007 |
| Construction Style Attachment | Semi-detached |
| Cooling Type | Central Air Conditioning |
| Exterior Finish | Brick, Stone, Concrete/stucco |
| Fireplace Fuel | Gas,electric |
| Fireplace Present | Yes |
| Fireplace Type | Direct Vent,free Standing Metal |
| Flooring Type | Ceramic/porcelain, Cork, Hardwood |
| Foundation Type | Concrete |
| Half Bath Total | 1 |
| Heating Fuel | Natural Gas |
| Heating Type | Furnace, Heat Recovery Ventilation (hrv) |
| Stories Total | 2 |
| Type | House |
Parking
| Attached Garage | |
| Garage |
Land
| Acreage | No |
| Landscape Features | Landscaped |
| Size Irregular | 82.02 X 128.77 |
| Size Total Text | 82.02 X 128.77 |
| Zoning Description | Res |
Rooms
| Level | Type | Length | Width | Dimensions |
|---|---|---|---|---|
| Second Level | 5pc Bathroom | Measurements not available | ||
| Second Level | 5pc Ensuite Bath | Measurements not available | ||
| Second Level | Bedroom | Measurements not available | ||
| Second Level | Bedroom | Measurements not available | ||
| Second Level | Bedroom | Measurements not available | ||
| Second Level | Bedroom | Measurements not available | ||
| Second Level | Primary Bedroom | Measurements not available | ||
| Lower Level | 3pc Bathroom | Measurements not available | ||
| Lower Level | Utility Room | Measurements not available | ||
| Lower Level | Recreation Room | Measurements not available | ||
| Main Level | 2pc Bathroom | Measurements not available | ||
| Main Level | Mud Room | Measurements not available | ||
| Main Level | Laundry Room | Measurements not available | ||
| Main Level | Kitchen | Measurements not available | ||
| Main Level | Eating Area | Measurements not available | ||
| Main Level | Family Room/fireplace | Measurements not available | ||
| Main Level | Dining Room | Measurements not available | ||
| Main Level | Living Room | Measurements not available | ||
| Main Level | Foyer | Measurements not available |
https://www.realtor.ca/real-estate/28044829/1098-regency-crescent-lakeshore
Interested?
Contact us for more information

