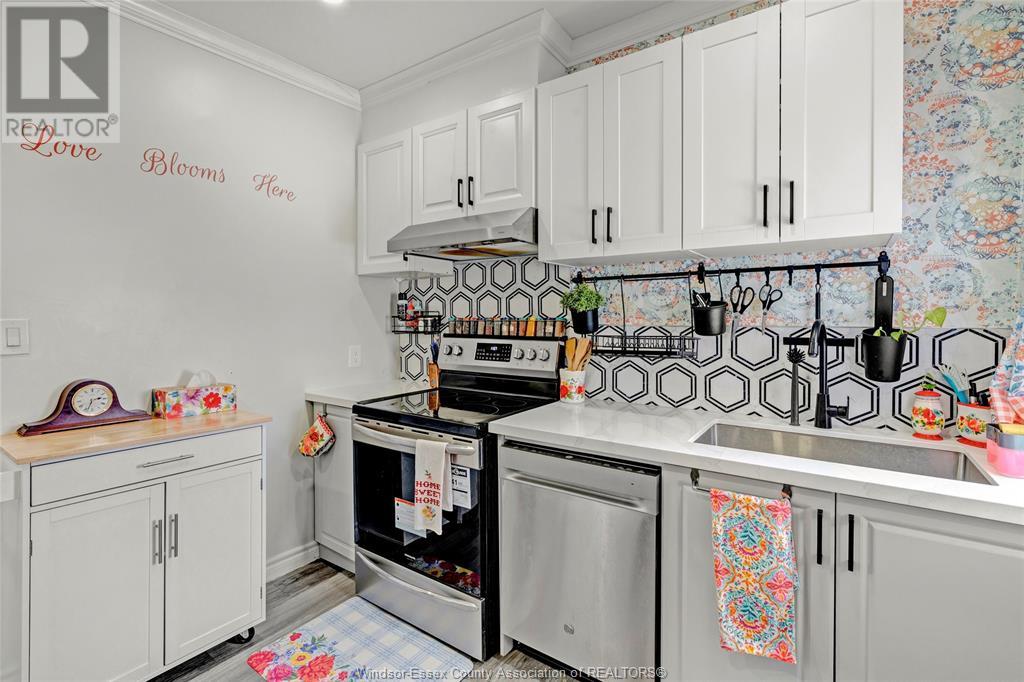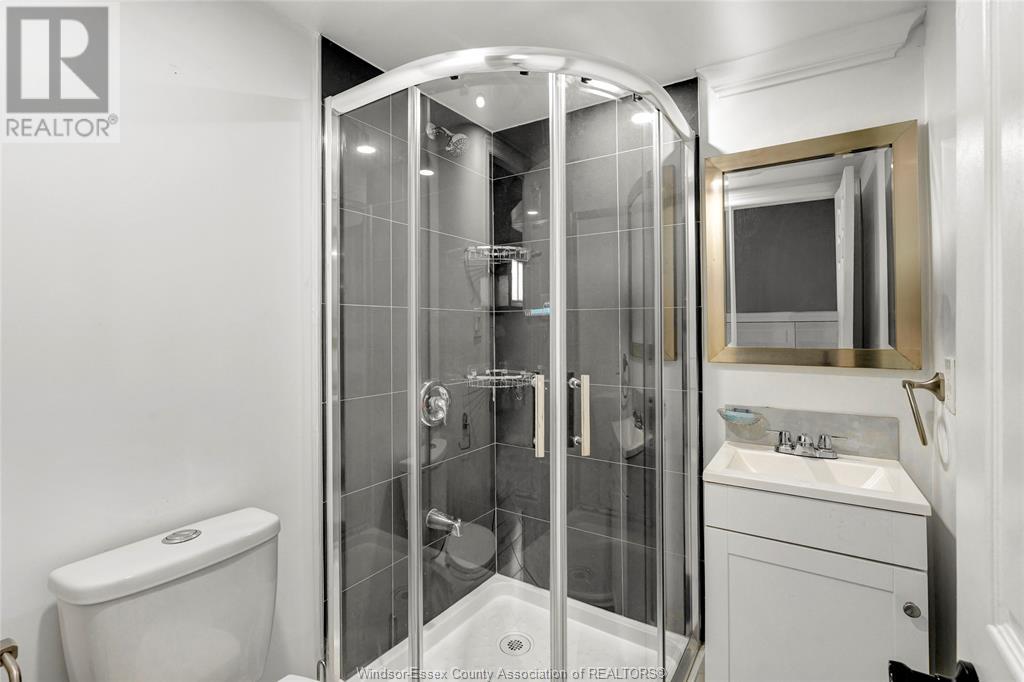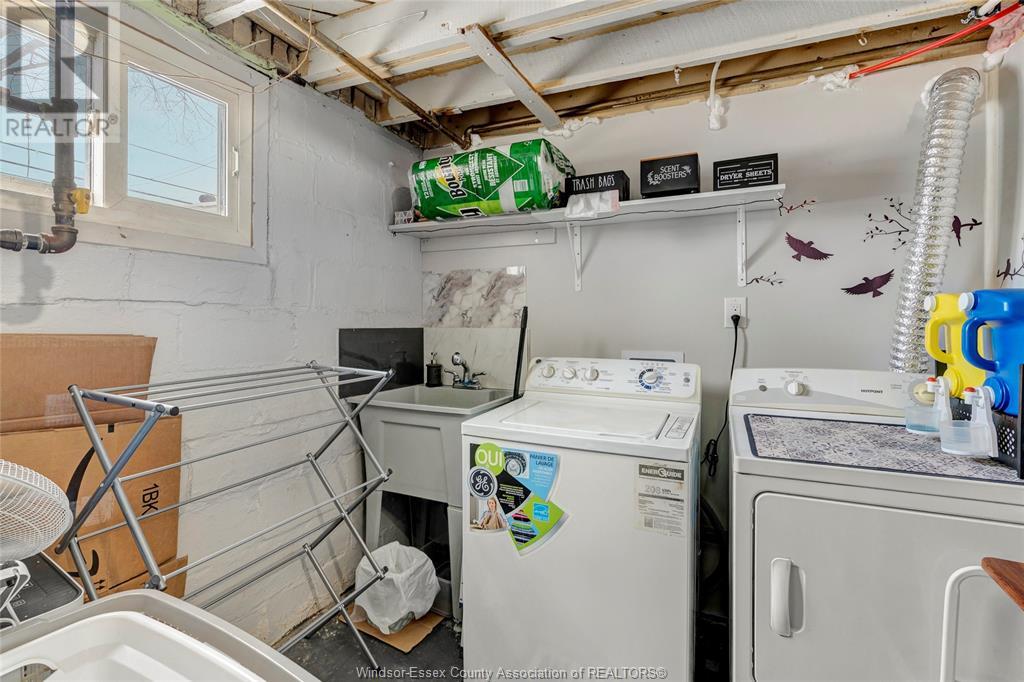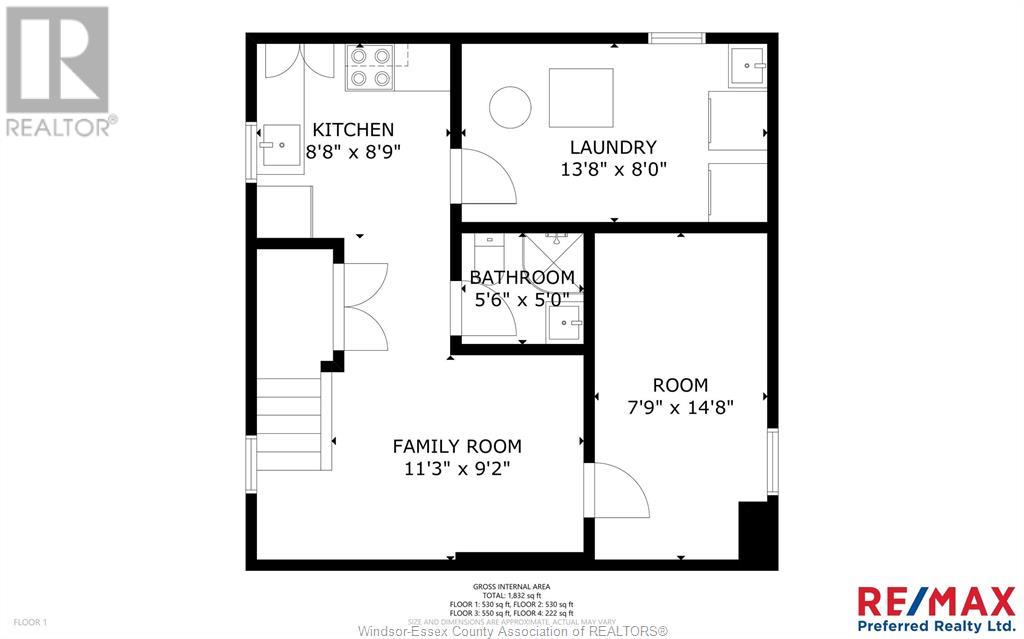1152 Oak Street Windsor, Ontario N9A 5G6
$510,000
Welcome to 1152 Oak St! This charming home offers a unique and versatile layout perfect for families or investors. Featuring three spacious bedrooms and two full bathrooms on the main level, this residence provides ample living space and comfort. The finished basement boasts an additional bed and 3rd bath with side entrance and 2nd kitchen, Major Upgrades:3 full bathrooms Separate laundry room on main floorPantry with high quality shelves Spacious finished attic for office space or extra bedroom, Upgraded Appliances:New furnace and dishwasher 2022, New double door fridge and stove 2023, Bedroom Upgrades:Mirror sliding doors in Master bedroom closet, Bi-fold space-saving closet doors in other bedrooms. Basement Upgrades: Basement finished with higher ceiling and tiled flooring, New stove 2022 and new fridge 2023, Other Features:3 parking spots Home insulation updated in 2024 including attic (id:52143)
Open House
This property has open houses!
1:00 pm
Ends at:3:00 pm
Property Details
| MLS® Number | 25003323 |
| Property Type | Single Family |
| Features | Gravel Driveway, Side Driveway |
Building
| Bathroom Total | 3 |
| Bedrooms Above Ground | 4 |
| Bedrooms Below Ground | 1 |
| Bedrooms Total | 5 |
| Appliances | Dishwasher, Dryer, Washer, Two Stoves |
| Construction Style Attachment | Detached |
| Cooling Type | Central Air Conditioning |
| Exterior Finish | Aluminum/vinyl, Brick |
| Flooring Type | Ceramic/porcelain, Laminate |
| Foundation Type | Block |
| Heating Fuel | Natural Gas |
| Heating Type | Forced Air, Furnace |
| Stories Total | 2 |
| Type | House |
Parking
| Other |
Land
| Acreage | No |
| Fence Type | Fence |
| Size Irregular | 30.12x105 |
| Size Total Text | 30.12x105 |
| Zoning Description | Res |
Rooms
| Level | Type | Length | Width | Dimensions |
|---|---|---|---|---|
| Second Level | 4pc Bathroom | Measurements not available | ||
| Second Level | Bedroom | Measurements not available | ||
| Second Level | Bedroom | Measurements not available | ||
| Second Level | Bedroom | Measurements not available | ||
| Above | Playroom | Measurements not available | ||
| Basement | Storage | Measurements not available | ||
| Basement | Utility Room | Measurements not available | ||
| Basement | Laundry Room | Measurements not available | ||
| Basement | 3pc Bathroom | Measurements not available | ||
| Basement | Bedroom | Measurements not available | ||
| Basement | Kitchen | Measurements not available | ||
| Basement | Living Room | Measurements not available | ||
| Main Level | Laundry Room | Measurements not available | ||
| Main Level | 4pc Bathroom | Measurements not available | ||
| Main Level | Dining Room | Measurements not available | ||
| Main Level | Kitchen | Measurements not available | ||
| Main Level | Living Room | Measurements not available |
https://www.realtor.ca/real-estate/27938407/1152-oak-street-windsor
Interested?
Contact us for more information










































