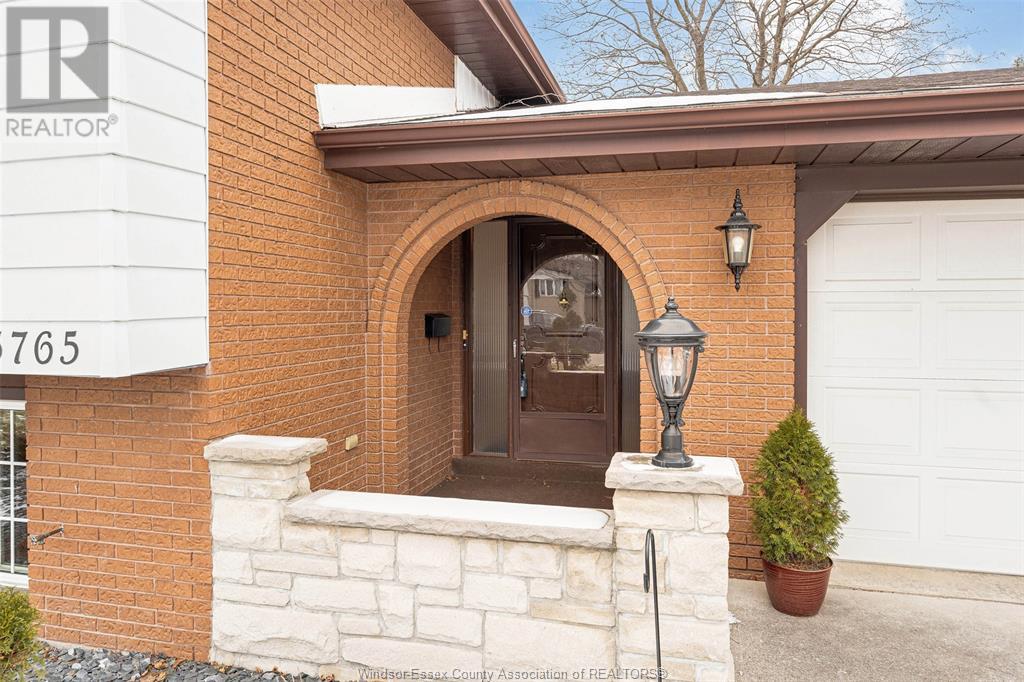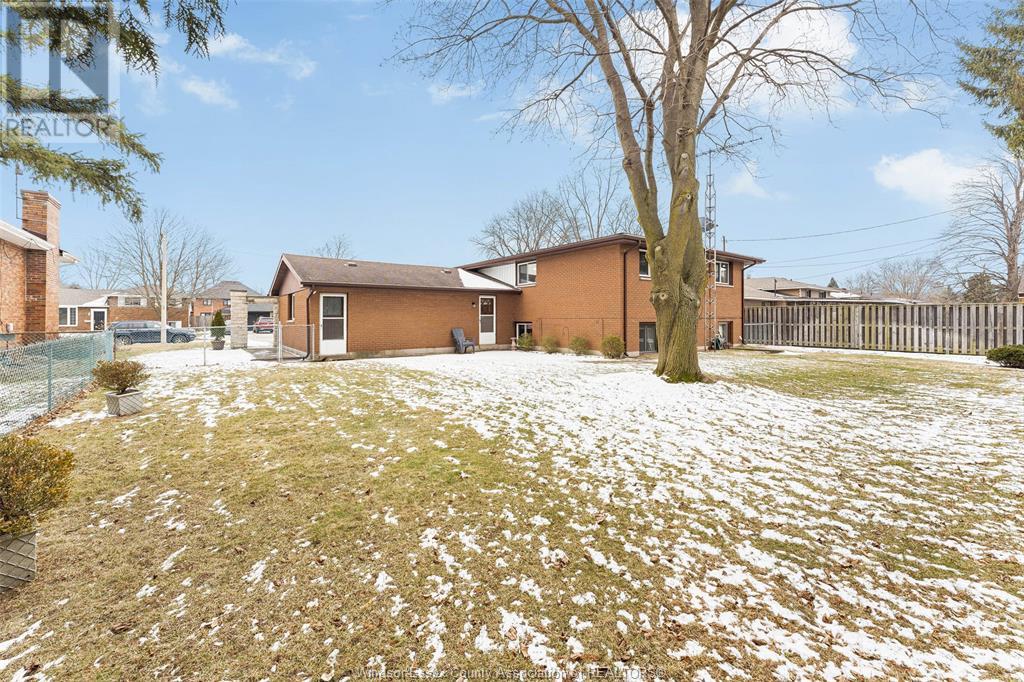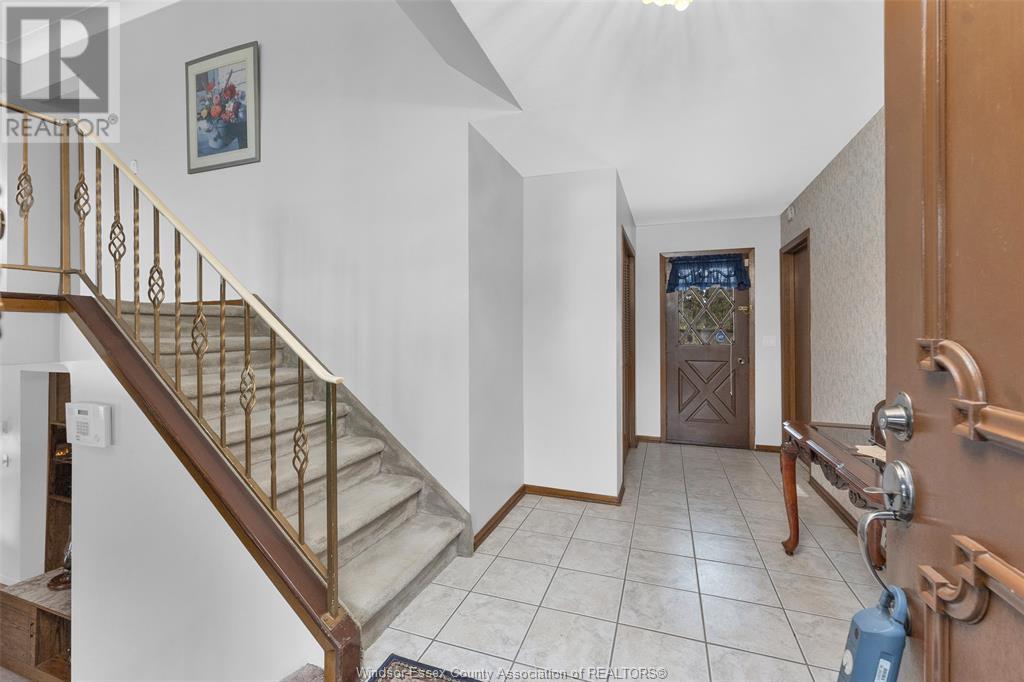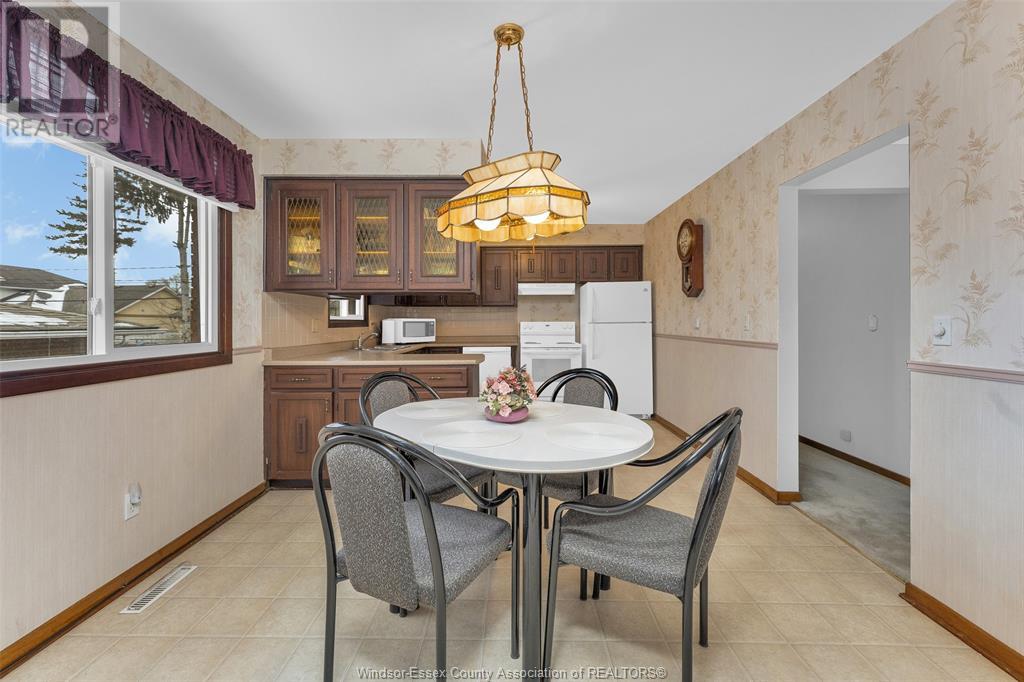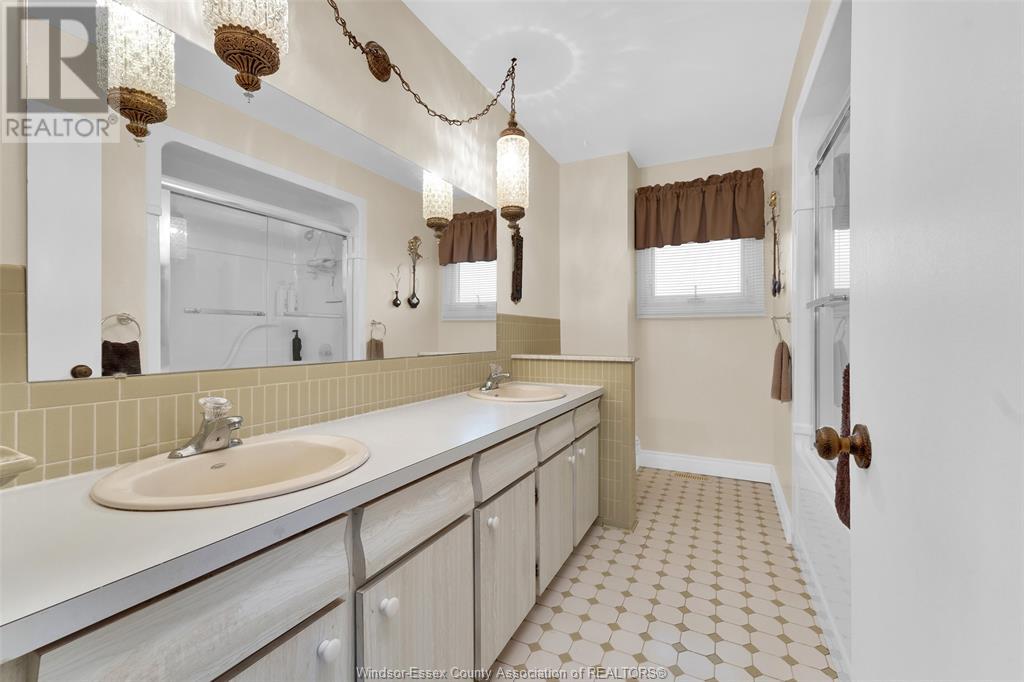5765 Ninth Street Lasalle, Ontario N9H 1P3
$699,900
Welcome to this specious 3+2 bedroom, 2 bath home in the highly sought-after community of Lasalle - one of the safest cities in the country! This inviting home features plenty of square footage for your family, with large bedrooms, a cozy family room with gas fireplace and a beautifully crafted original mahogany kitchen with plenty of storage. The lower level, complete with grade entrance to the backyard, is wonderful for extra space, or offers excellent potential for a secondary unit, making it ideal for extended family, or rental income. This home has it all, including a full in-ground sprinkler system, security alarm system, central vac, double attached garage and large concrete drive. Situated in a fantastic neighbourhood close to parks, schools, shopping and major highways, this home offers the perfect blend of comfort, security and potential. Don't miss out, Schedule your private showing today! (id:52143)
Property Details
| MLS® Number | 25002784 |
| Property Type | Single Family |
| Features | Double Width Or More Driveway, Concrete Driveway, Front Driveway |
Building
| Bathroom Total | 2 |
| Bedrooms Above Ground | 3 |
| Bedrooms Below Ground | 2 |
| Bedrooms Total | 5 |
| Appliances | Central Vacuum, Dishwasher, Dryer, Freezer, Microwave, Stove, Washer |
| Architectural Style | Bi-level |
| Constructed Date | 1972 |
| Cooling Type | Central Air Conditioning |
| Exterior Finish | Aluminum/vinyl, Brick, Stone |
| Fireplace Fuel | Gas |
| Fireplace Present | Yes |
| Fireplace Type | Insert |
| Flooring Type | Carpeted, Ceramic/porcelain |
| Foundation Type | Block |
| Heating Fuel | Natural Gas |
| Heating Type | Forced Air, Furnace |
| Type | House |
Parking
| Garage |
Land
| Acreage | No |
| Fence Type | Fence |
| Landscape Features | Landscaped |
| Size Irregular | 80.31x109.83 |
| Size Total Text | 80.31x109.83 |
| Zoning Description | Res |
Rooms
| Level | Type | Length | Width | Dimensions |
|---|---|---|---|---|
| Lower Level | Laundry Room | 11 x 19.5 | ||
| Lower Level | Bedroom | 14.5 x 13 | ||
| Lower Level | Bedroom | 11 x 14 | ||
| Lower Level | 3pc Bathroom | 7 x 8 | ||
| Lower Level | Family Room/fireplace | 26.25 x 17 | ||
| Main Level | Bedroom | 11 x 15 | ||
| Main Level | Bedroom | 14.5 x 10.5 | ||
| Main Level | Bedroom | 11.5 x 10 | ||
| Main Level | 5pc Bathroom | 11.5 x 7.5 | ||
| Main Level | Kitchen | 11.5 x 10 | ||
| Main Level | Dining Nook | 11.5 x 8.5 | ||
| Main Level | Dining Room | 11.5 x 10 | ||
| Main Level | Living Room | 14.5 x 19 | ||
| Main Level | Foyer | 7.5 x 16 |
https://www.realtor.ca/real-estate/27915253/5765-ninth-street-lasalle
Interested?
Contact us for more information




