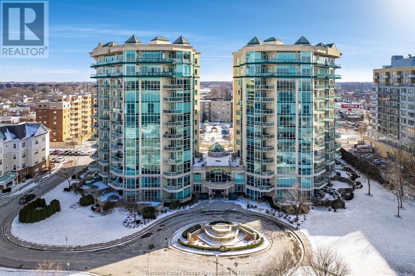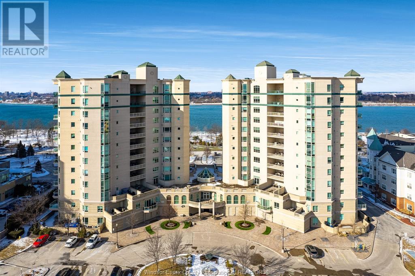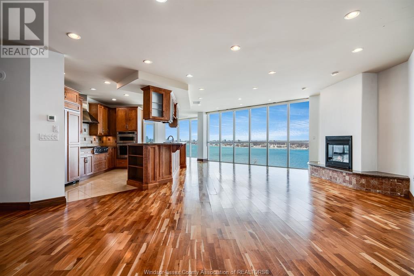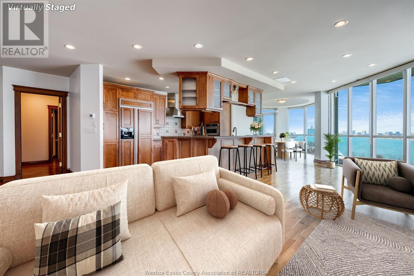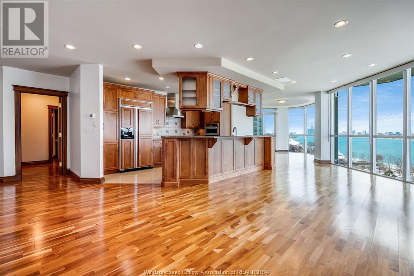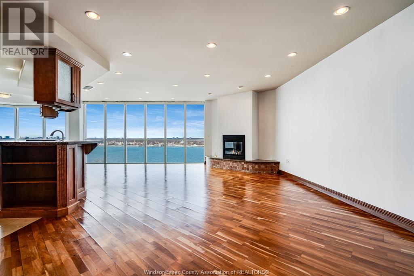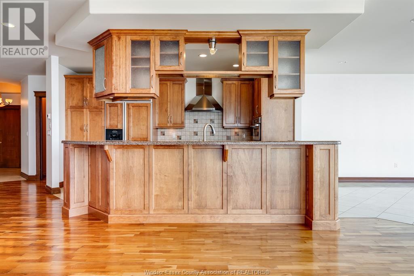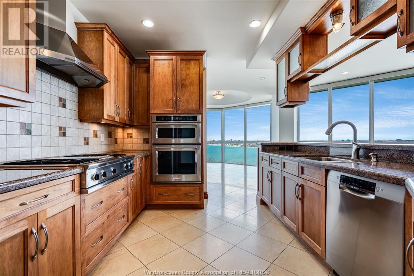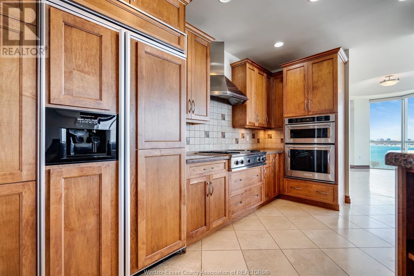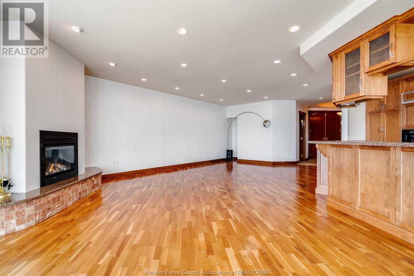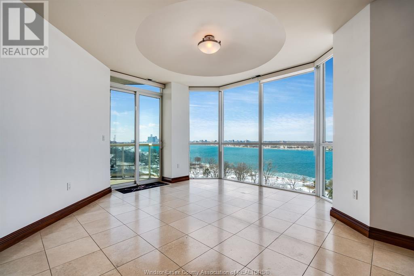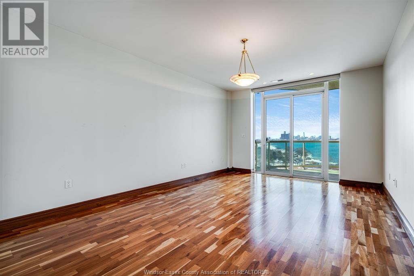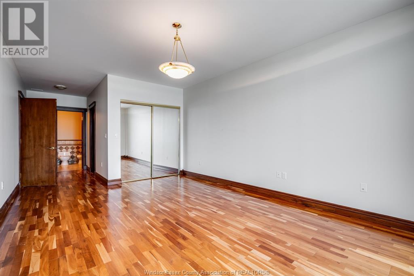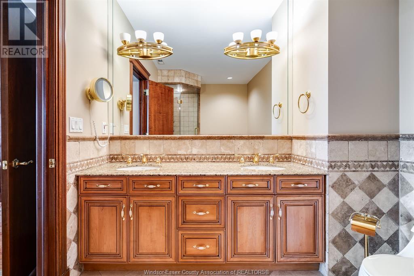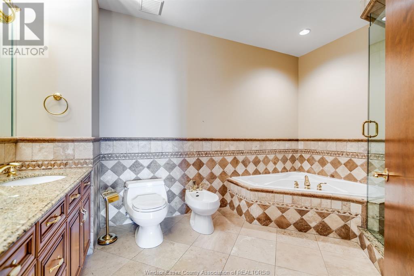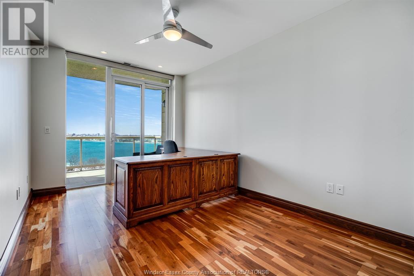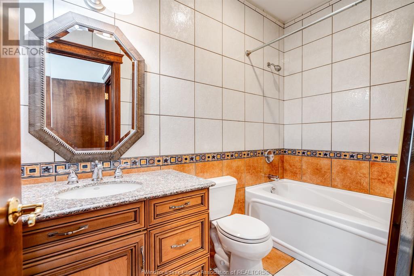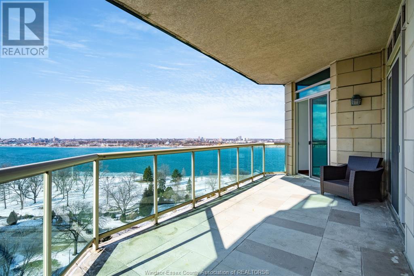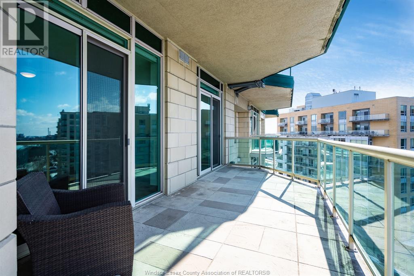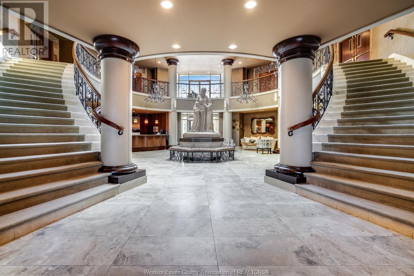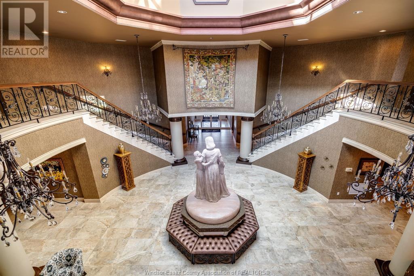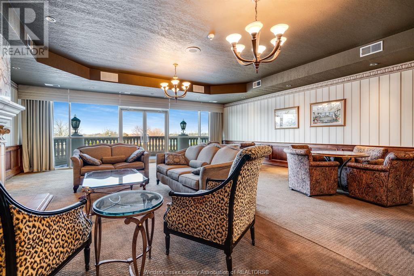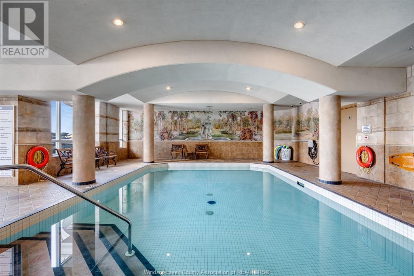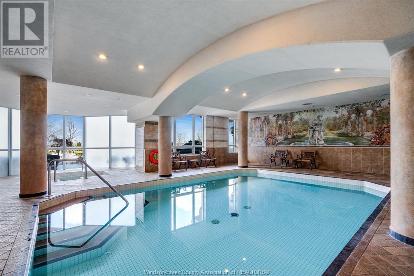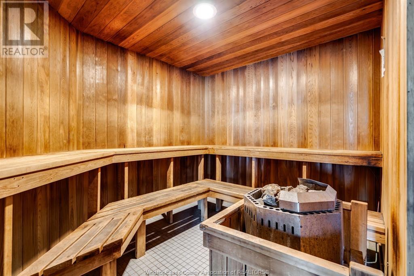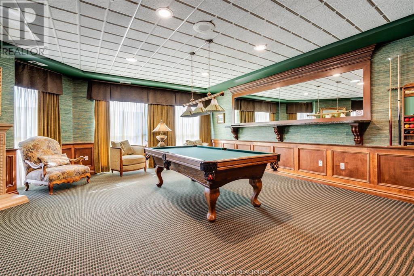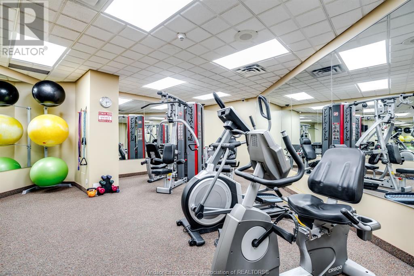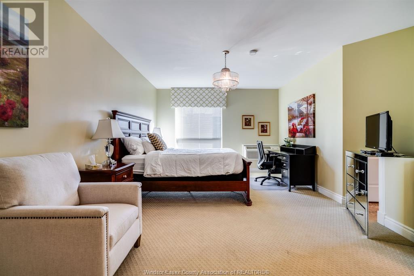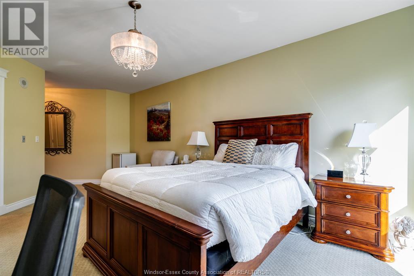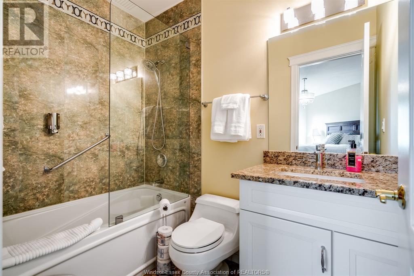4955 Riverside Drive Unit# 1004 Windsor, Ontario N8Y 5A3
$5,000 Monthly
Caretaker, Exterior Maintenance, Ground Maintenance, Property ManagementMaintenance, Caretaker, Exterior Maintenance, Ground Maintenance, Property Management
$1,106.92 Monthly
Maintenance, Caretaker, Exterior Maintenance, Ground Maintenance, Property Management
$1,106.92 MonthlyA rare opportunity to experience traditional luxury living at 4955 Riverside Dr.This distinguished waterfront address offers sweeping, unobstructed views of the Detroit River and the iconic Peace Fountain, while the meticulously crafted residences. Over 2100 Square feet,this light filled suite features solid quality finishes & incredible views of the Detroit river. In suite laundry, storage, built ins in every closet and a lovely split layout of entertaining and private bedroom spaces. Impressive two-storey lobby with a dramatic domed skylight and cascading water feature, setting the tone for the refined elegance that defines this exclusive community. Residents indulge in the convenient fitness centre,indoor pool,billiards room, sauna,event room and concierge services available around the clock. Two Guest suites can be rented for when family comes to town!Privacy, security, and sophistication abound in every detail, offering an exceptional living experience at The Gates of Glengarda. (id:52143)
Property Details
| MLS® Number | 25002839 |
| Property Type | Single Family |
| Features | Cul-de-sac |
| View Type | Waterfront - North |
Building
| Bathroom Total | 2 |
| Bedrooms Above Ground | 2 |
| Bedrooms Total | 2 |
| Constructed Date | 2002 |
| Cooling Type | Central Air Conditioning |
| Exterior Finish | Stone |
| Fireplace Fuel | Gas |
| Fireplace Present | Yes |
| Fireplace Type | Insert |
| Flooring Type | Ceramic/porcelain, Hardwood, Marble |
| Foundation Type | Concrete |
| Heating Fuel | Natural Gas |
| Heating Type | Forced Air |
| Size Interior | 2141 Sqft |
| Total Finished Area | 2141 Sqft |
| Type | Apartment |
Parking
| Underground | 2 |
Land
| Acreage | No |
| Landscape Features | Landscaped |
| Zoning Description | Rd3.4 |
Rooms
| Level | Type | Length | Width | Dimensions |
|---|---|---|---|---|
| Main Level | Utility Room | Measurements not available | ||
| Main Level | 4pc Ensuite Bath | Measurements not available | ||
| Main Level | Bedroom | Measurements not available | ||
| Main Level | 5pc Ensuite Bath | Measurements not available | ||
| Main Level | Bedroom | Measurements not available | ||
| Main Level | Dining Room | Measurements not available | ||
| Main Level | Kitchen | Measurements not available | ||
| Main Level | Living Room | Measurements not available | ||
| Main Level | 2pc Bathroom | Measurements not available | ||
| Main Level | Foyer | Measurements not available |
https://www.realtor.ca/real-estate/27907983/4955-riverside-drive-unit-1004-windsor
Interested?
Contact us for more information

