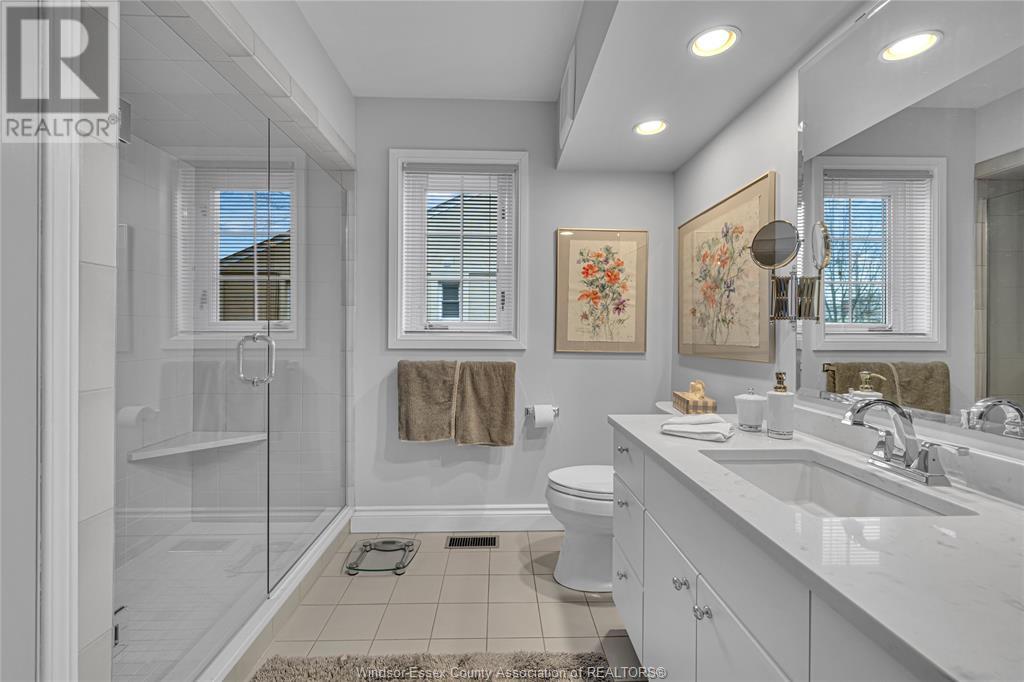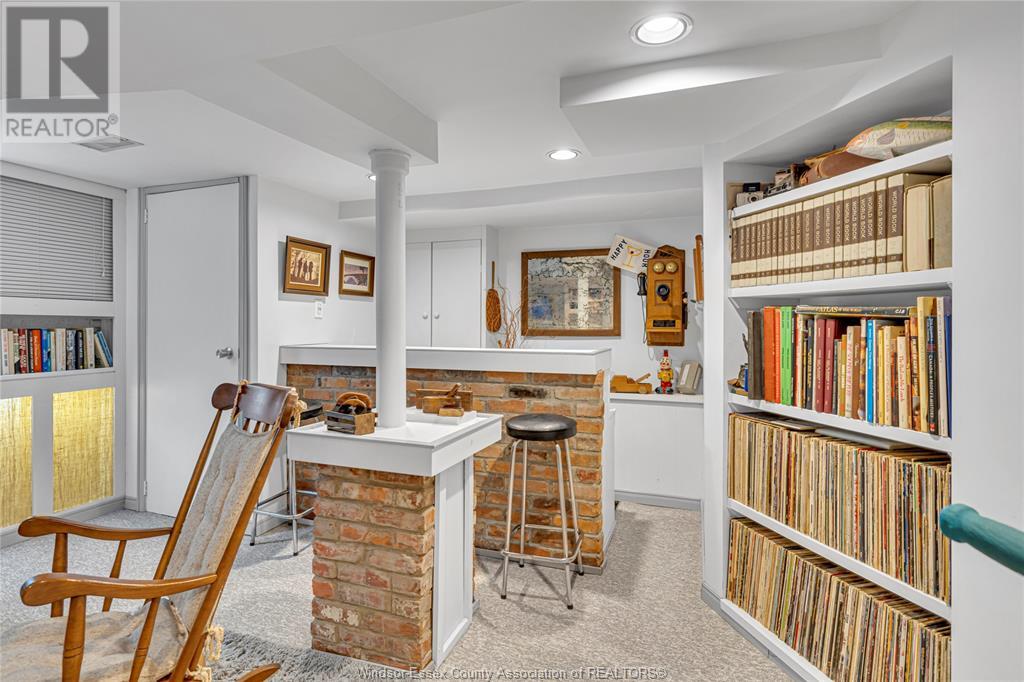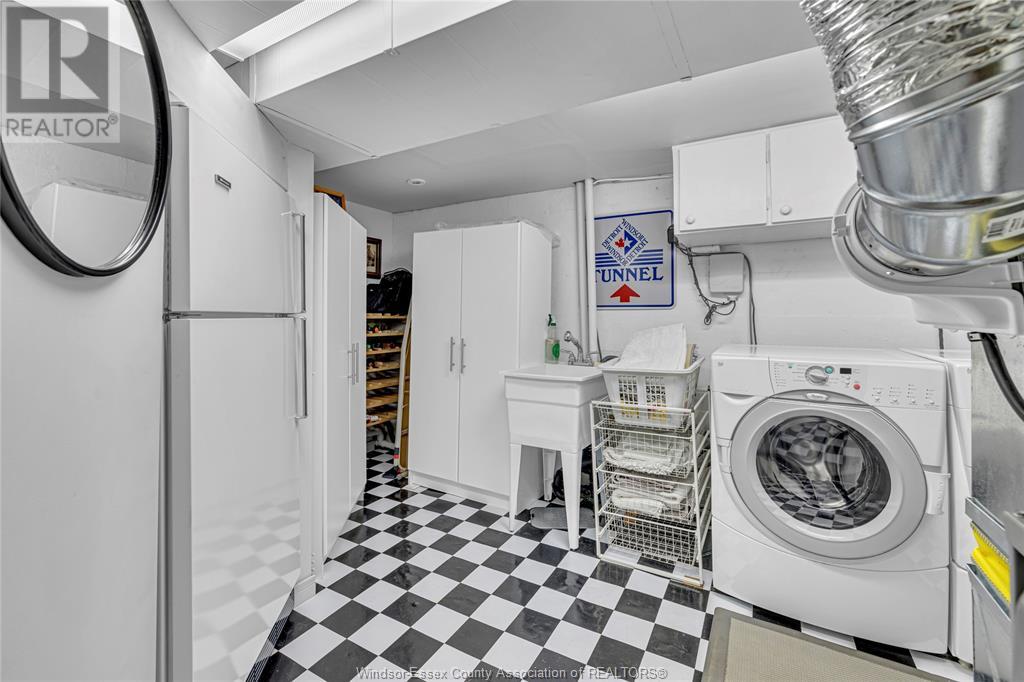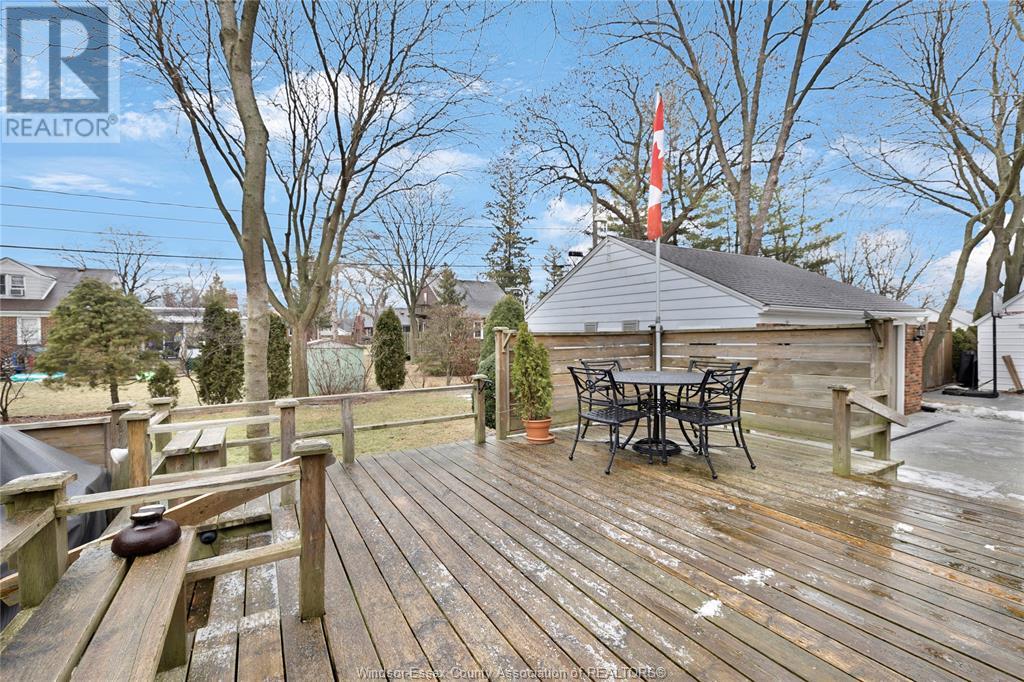882 Fairview Windsor, Ontario N8S 3E5
$599,900
Welcome to this beautifully maintained home in the heart of Riverside! This charming residence blends classic character with modern updates, featuring reclaimed brick and an abundance of thoughtful details. Boasting 3 spacious bedrooms and 3 bathrooms, this home offers both comfort and style. The open-concept kitchen and family room with a cozy gas fireplace provide an inviting space for everyday living. The expansive primary bedroom includes a cheater door leading to a beautifully updated bathroom. The lower level is a true highlight with a wet bar, additional family room, built-in desk, and plenty of storage. Outside, enjoy the convenience of a detached 2-car garage. Don’t miss your chance to call this gem home! (id:52143)
Property Details
| MLS® Number | 25001777 |
| Property Type | Single Family |
| Features | Double Width Or More Driveway, Concrete Driveway, Finished Driveway, Front Driveway, Mutual Driveway |
Building
| Bathroom Total | 3 |
| Bedrooms Above Ground | 3 |
| Bedrooms Total | 3 |
| Appliances | Dishwasher, Dryer, Microwave, Stove, Washer |
| Constructed Date | 1939 |
| Construction Style Attachment | Detached |
| Cooling Type | Central Air Conditioning, Fully Air Conditioned |
| Exterior Finish | Aluminum/vinyl, Brick |
| Fireplace Fuel | Wood,gas |
| Fireplace Present | Yes |
| Fireplace Type | Conventional,insert |
| Flooring Type | Carpet Over Hardwood, Carpeted, Ceramic/porcelain |
| Foundation Type | Block, Concrete |
| Half Bath Total | 1 |
| Heating Fuel | Natural Gas |
| Heating Type | Forced Air, Furnace |
| Stories Total | 2 |
| Type | House |
Parking
| Detached Garage | |
| Garage |
Land
| Acreage | No |
| Landscape Features | Landscaped |
| Size Irregular | 48.43x |
| Size Total Text | 48.43x |
| Zoning Description | Res |
Rooms
| Level | Type | Length | Width | Dimensions |
|---|---|---|---|---|
| Second Level | 4pc Bathroom | Measurements not available | ||
| Second Level | Bedroom | Measurements not available | ||
| Second Level | Bedroom | Measurements not available | ||
| Lower Level | Storage | Measurements not available | ||
| Lower Level | 2pc Bathroom | Measurements not available | ||
| Lower Level | Laundry Room | Measurements not available | ||
| Lower Level | Family Room | Measurements not available | ||
| Main Level | Foyer | Measurements not available | ||
| Main Level | Primary Bedroom | Measurements not available | ||
| Main Level | 3pc Bathroom | Measurements not available | ||
| Main Level | Living Room/fireplace | Measurements not available | ||
| Main Level | Dining Room | Measurements not available | ||
| Main Level | Family Room/fireplace | Measurements not available | ||
| Main Level | Eating Area | Measurements not available | ||
| Main Level | Kitchen | Measurements not available |
https://www.realtor.ca/real-estate/27901201/882-fairview-windsor
Interested?
Contact us for more information




































