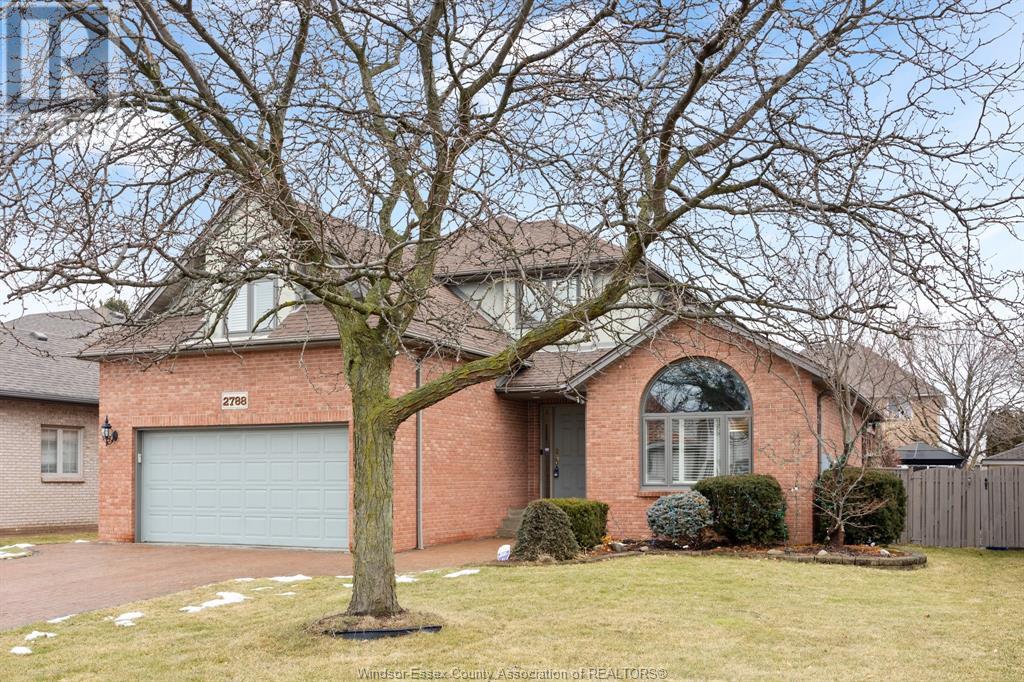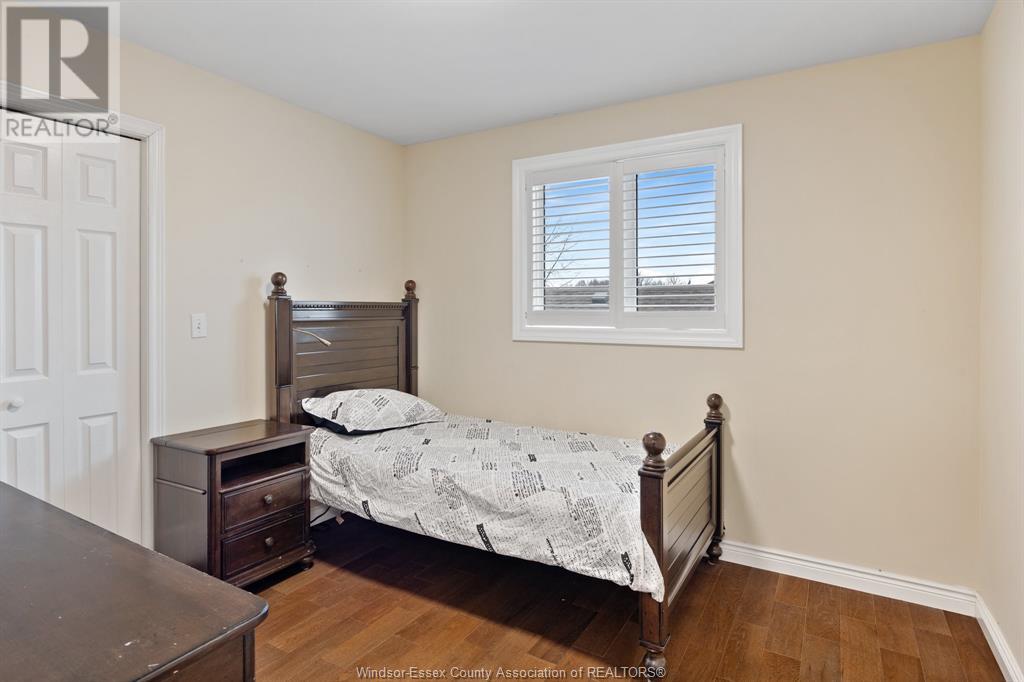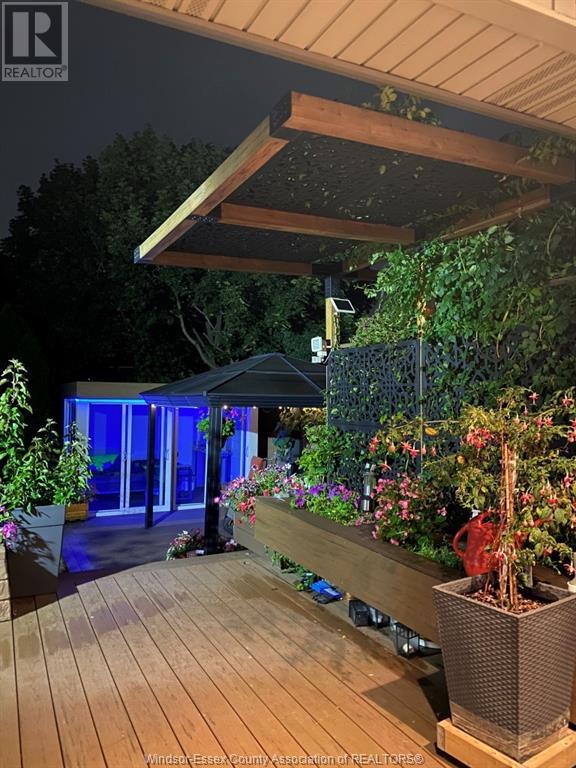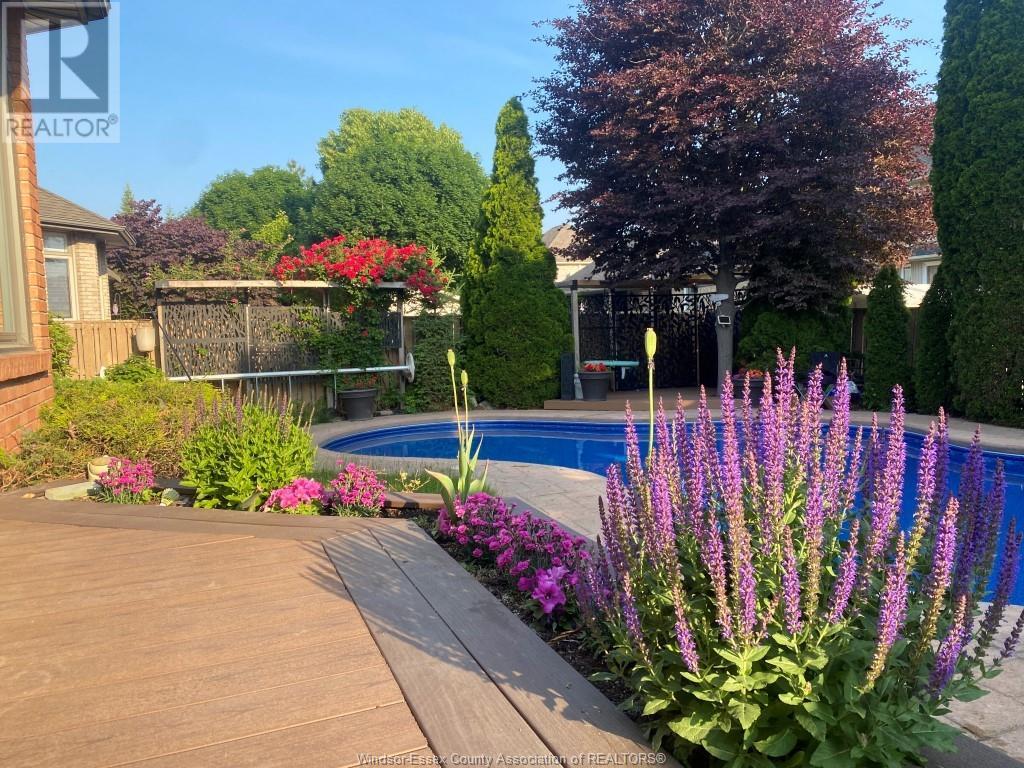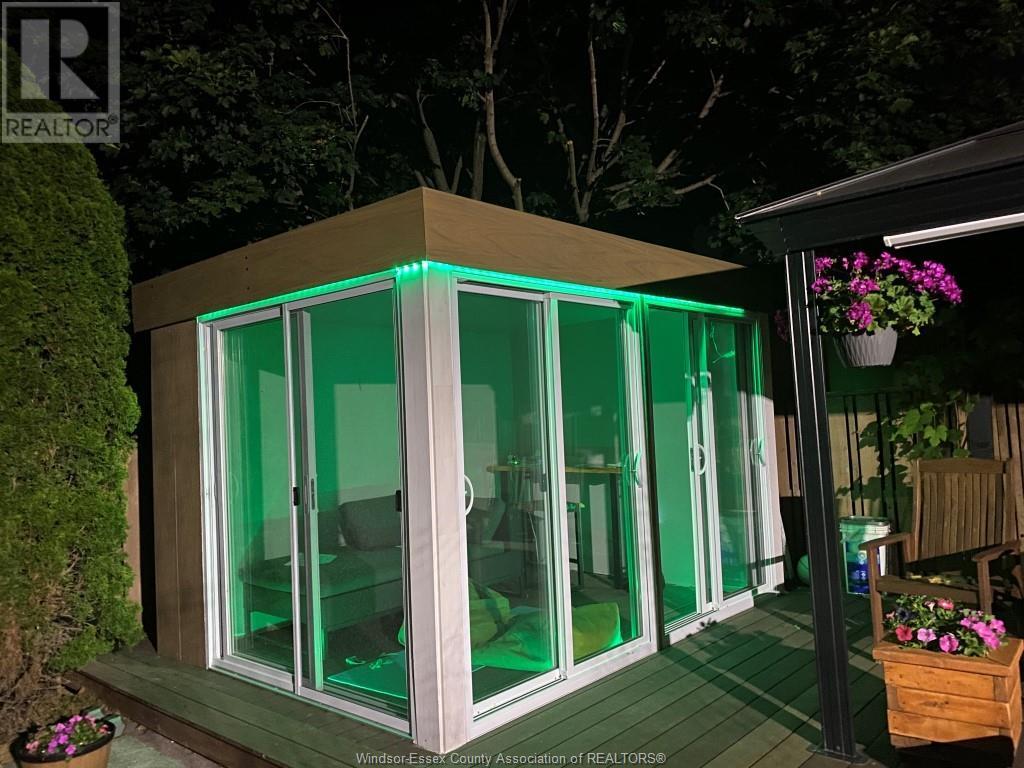2788 Lombardy Crescent Lasalle, Ontario N9H 2L7
$3,900 Monthly
EXECUTIVE RENTAL NOW AVAILABLE. THIS LOVINGLY CARED FOR HOME, WITH MANY UPDATES IS NOW AVAILABLE ON A LONG TERMA EXECUTIVE LEASE. SITUATED CLOSE TO THE 401, U.S.A BORDER, LASALLE TRAILS, SCHOOL. GOLF AND ALL THE CONVENIENCES, THIS LASALLE TWO STOREY OFFERS 4 BEDROOMS, 3.5 BATHS, HARDWOOD FLOORS, NEWER KITCHEN AND BATH, BEAUTIFUE KITCHEN WISTAINLESS APPLIANCES. FAMILY ROOM W/FIREPLACE. FORMAL LIVING AND DINING ROOMS, MAIN FLOOR: OFFICE, FINISHED LOWER LEVEL FOR THE KIDS OR WORKOUT AREA, SO MANY OPTIONS. LARGE DRIVEWAY LEADS TO 2 CAR GARAGE FENCED. LANDSCAPED YARD WISUNDECK AND SUNROOM AND INGROUND POOL, IMMEDIATE POSSESSION AVAILABLE. NOTE SELLER REQUIRES 1 YEAR MINIMUM, CREDIT REPORT, RENTAL APPLICATION. PREFERENCE TO FAMILIES. NO SMOKING, NO PETS. (id:52143)
Property Details
| MLS® Number | 25002254 |
| Property Type | Single Family |
| Features | Double Width Or More Driveway, Front Driveway, Interlocking Driveway |
| Pool Type | Inground Pool |
Building
| Bathroom Total | 4 |
| Bedrooms Above Ground | 4 |
| Bedrooms Total | 4 |
| Appliances | Central Vacuum, Dishwasher, Dryer, Microwave, Refrigerator, Stove, Washer |
| Constructed Date | 1996 |
| Construction Style Attachment | Detached |
| Cooling Type | Central Air Conditioning |
| Exterior Finish | Brick, Concrete/stucco |
| Fireplace Fuel | Gas |
| Fireplace Present | Yes |
| Fireplace Type | Direct Vent |
| Flooring Type | Ceramic/porcelain, Hardwood, Laminate |
| Foundation Type | Block |
| Half Bath Total | 1 |
| Heating Fuel | Natural Gas |
| Heating Type | Forced Air, Furnace, Heat Recovery Ventilation (hrv) |
| Stories Total | 2 |
| Type | House |
Parking
| Attached Garage | |
| Garage | |
| Inside Entry |
Land
| Acreage | No |
| Fence Type | Fence |
| Landscape Features | Landscaped |
| Size Irregular | 60x117.78 |
| Size Total Text | 60x117.78 |
| Zoning Description | Res |
Rooms
| Level | Type | Length | Width | Dimensions |
|---|---|---|---|---|
| Second Level | 4pc Bathroom | Measurements not available | ||
| Second Level | 4pc Ensuite Bath | Measurements not available | ||
| Second Level | Primary Bedroom | Measurements not available | ||
| Second Level | Bedroom | Measurements not available | ||
| Second Level | Bedroom | Measurements not available | ||
| Second Level | Bedroom | Measurements not available | ||
| Basement | 3pc Bathroom | Measurements not available | ||
| Basement | Family Room | Measurements not available | ||
| Basement | Utility Room | Measurements not available | ||
| Basement | Recreation Room | Measurements not available | ||
| Main Level | 2pc Bathroom | Measurements not available | ||
| Main Level | Laundry Room | Measurements not available | ||
| Main Level | Office | Measurements not available | ||
| Main Level | Eating Area | Measurements not available | ||
| Main Level | Kitchen | Measurements not available | ||
| Main Level | Family Room/fireplace | Measurements not available | ||
| Main Level | Dining Room | Measurements not available | ||
| Main Level | Living Room | Measurements not available | ||
| Main Level | Foyer | Measurements not available |
https://www.realtor.ca/real-estate/27875497/2788-lombardy-crescent-lasalle
Interested?
Contact us for more information

