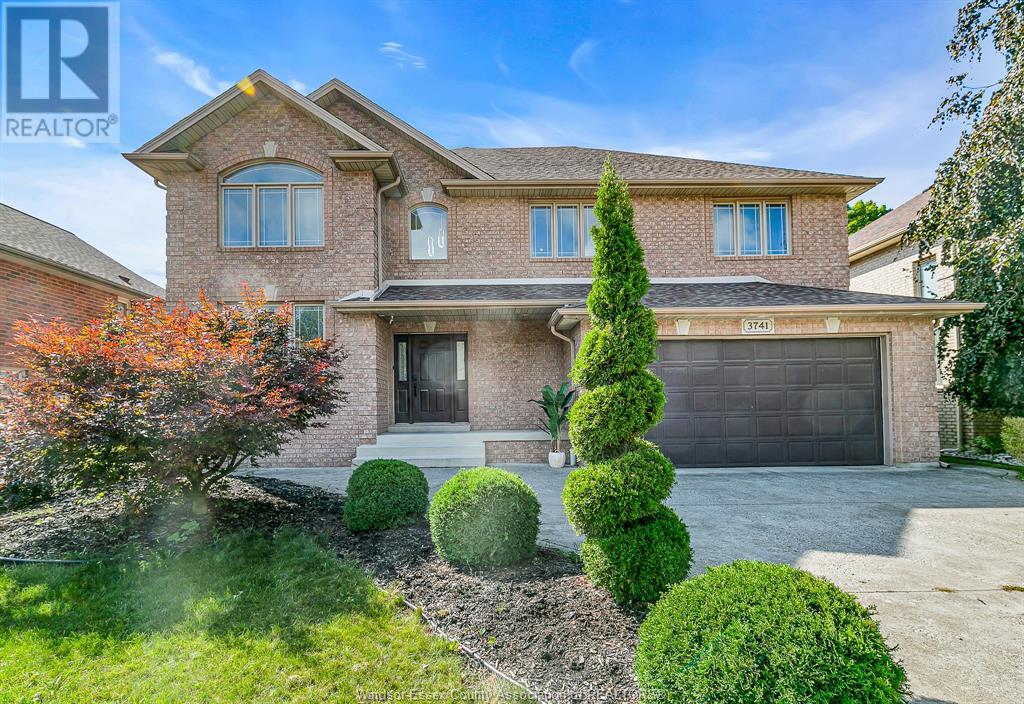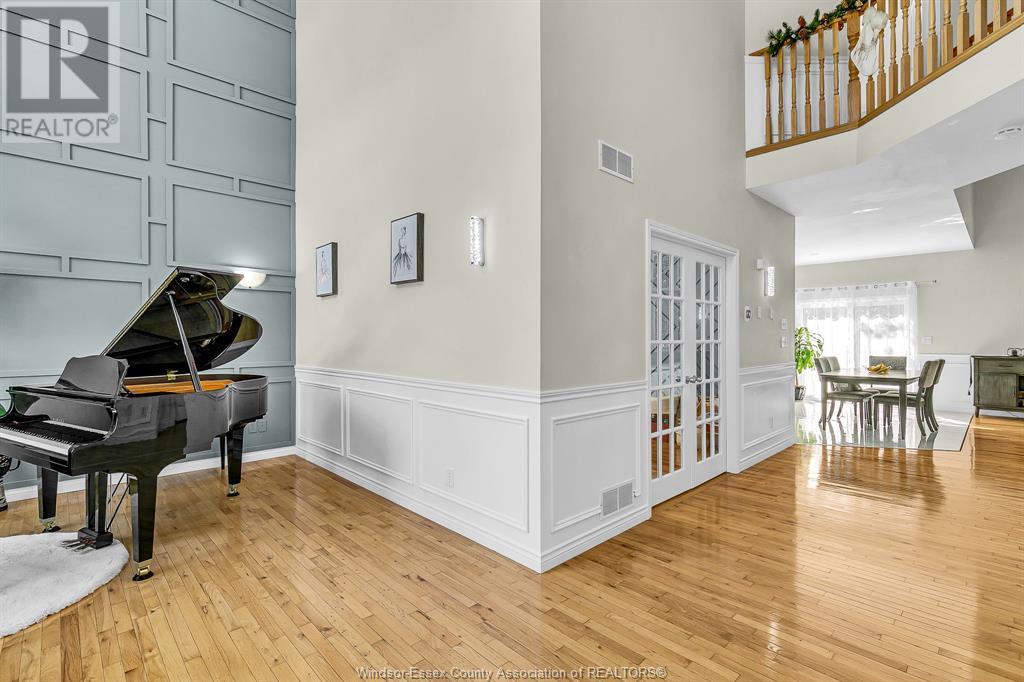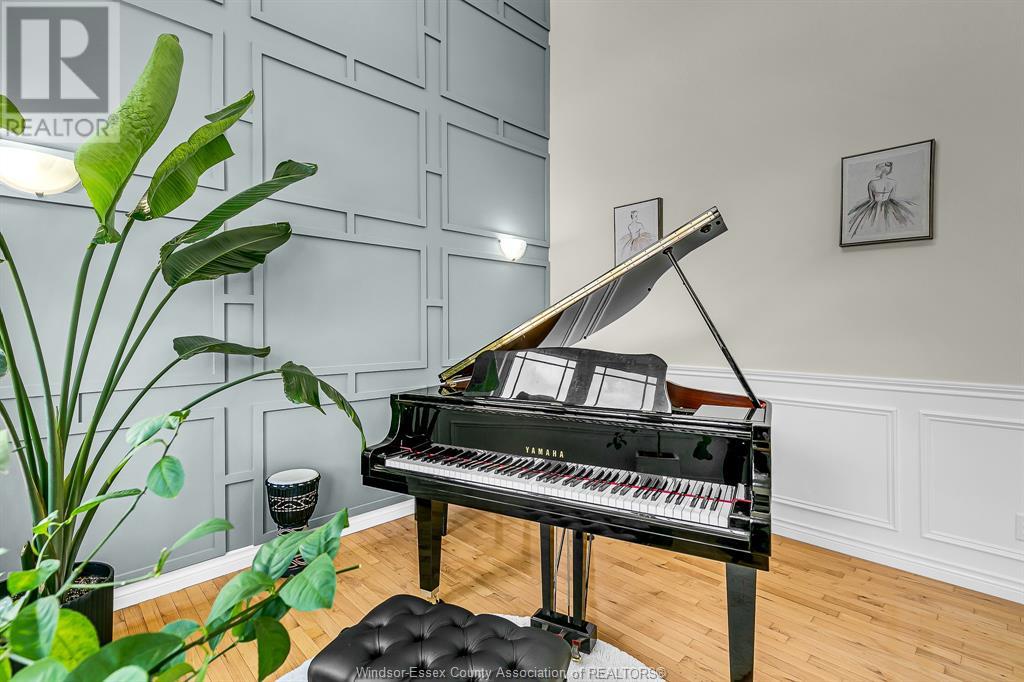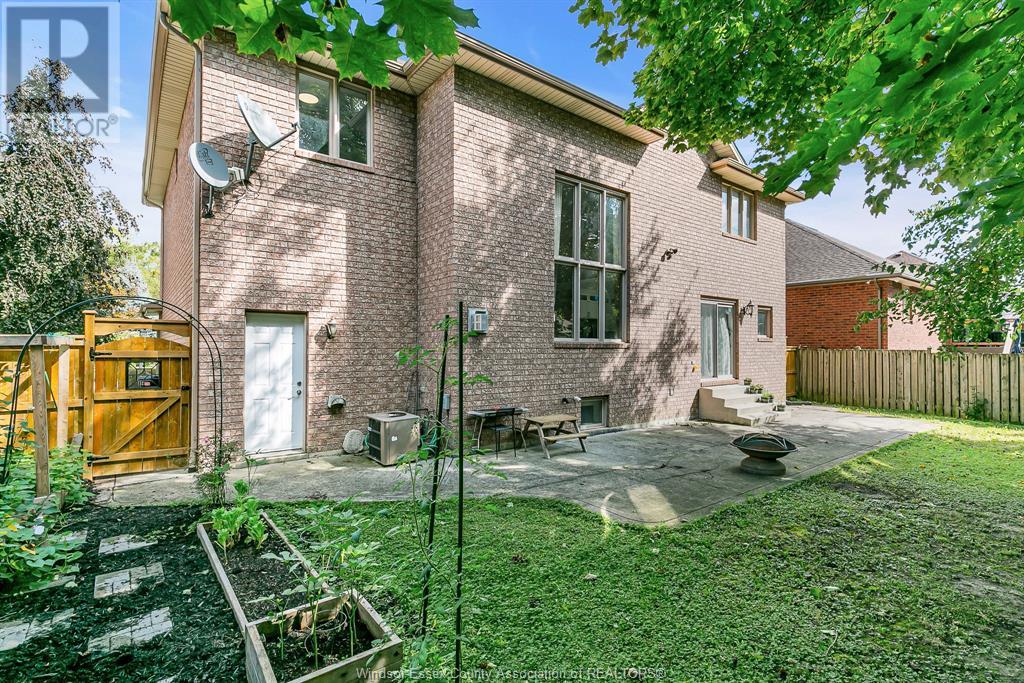3741 Inglewood Avenue Windsor, Ontario N9E 4P4
$999,000
GORGEOUS FULL BRICK 2 STORY HOME IN PRESTIGIOUS SOUTHLAWN GARDENS IN SOUTH WINDSOR. THIS MODERN HOME HAS 5+1 BEDROOMS, 4.5 BATHS. AN IMPRESSIVE 24 FT HIGH CATHEDRAL FOYER W/OPEN CONCEPT. FORMAL LIVING & DINING ROOM. STUNNING, BRIGHT GREAT RM W/GAS FIREPLACE & 2 STORY CEILING. GRACEFUL WAINSCOTING THROUGHOUT. GOURMET EAT IN KITCHEN W/QUARTZ COUNTERTOPS AND LARGE CENTER ISLAND. MAIN FLOOR LAUNDRY. 2ND FLOOR OFFERS 4 GOOD SIZED BEDROOMS AND 3 FULL BATHS INCLUDING 2 ENSUITES. MASTER BEDROOM W/LUXURIOUS 5PC ENSUITE BATH, WALK-IN CLOSETS. BEAUTIFUL HARDWOOD FLOORS ON MAIN & UPPER LEVEL. FINISHED BASEMENT OFFERS HUGE FAMILY ROOM, 6TH BEDROOM W/ DEN, 5TH FULL BATH AND SAUNA ROOM.MANY UPDATES LIKE WASHROOMS, KITCHEN , ALL KITEC PIPES. BACKYARD PATIO AND SIDEWALK. DOUBLE GARAGE AND DOUBLE DRIVE. WALKING DISTANCE TO MANY RESTAURANTS, CAFES & SHOPPING. CLOSE TO US BORDER. PRIME SCHOOL DISTRICTS. DO NOT MISS OUT ON THIS BEAUTY! (id:52143)
Property Details
| MLS® Number | 25001112 |
| Property Type | Single Family |
| Features | Double Width Or More Driveway, Concrete Driveway, Finished Driveway, Front Driveway |
Building
| Bathroom Total | 5 |
| Bedrooms Above Ground | 5 |
| Bedrooms Below Ground | 1 |
| Bedrooms Total | 6 |
| Appliances | Dishwasher, Dryer, Refrigerator, Stove, Washer |
| Constructed Date | 2003 |
| Construction Style Attachment | Detached |
| Cooling Type | Central Air Conditioning |
| Exterior Finish | Brick |
| Fireplace Fuel | Gas |
| Fireplace Present | Yes |
| Fireplace Type | Direct Vent |
| Flooring Type | Ceramic/porcelain, Hardwood |
| Half Bath Total | 1 |
| Heating Fuel | Natural Gas |
| Heating Type | Forced Air, Furnace |
| Stories Total | 2 |
| Type | House |
Parking
| Attached Garage | |
| Garage | |
| Inside Entry |
Land
| Acreage | No |
| Fence Type | Fence |
| Landscape Features | Landscaped |
| Size Irregular | 60.01x100 |
| Size Total Text | 60.01x100 |
| Zoning Description | Res |
Rooms
| Level | Type | Length | Width | Dimensions |
|---|---|---|---|---|
| Second Level | 4pc Ensuite Bath | Measurements not available | ||
| Second Level | 5pc Ensuite Bath | Measurements not available | ||
| Second Level | 4pc Bathroom | Measurements not available | ||
| Second Level | Primary Bedroom | Measurements not available | ||
| Second Level | Bedroom | Measurements not available | ||
| Second Level | Bedroom | Measurements not available | ||
| Second Level | Bedroom | Measurements not available | ||
| Basement | 3pc Bathroom | Measurements not available | ||
| Basement | Utility Room | Measurements not available | ||
| Basement | Storage | Measurements not available | ||
| Basement | Games Room | Measurements not available | ||
| Basement | Recreation Room | Measurements not available | ||
| Main Level | 2pc Bathroom | Measurements not available | ||
| Main Level | Laundry Room | Measurements not available | ||
| Main Level | Family Room/fireplace | Measurements not available | ||
| Main Level | Dining Room | Measurements not available | ||
| Main Level | Kitchen | Measurements not available | ||
| Main Level | Living Room | Measurements not available | ||
| Main Level | Office | Measurements not available | ||
| Main Level | Foyer | Measurements not available |
https://www.realtor.ca/real-estate/27809937/3741-inglewood-avenue-windsor
Interested?
Contact us for more information












































