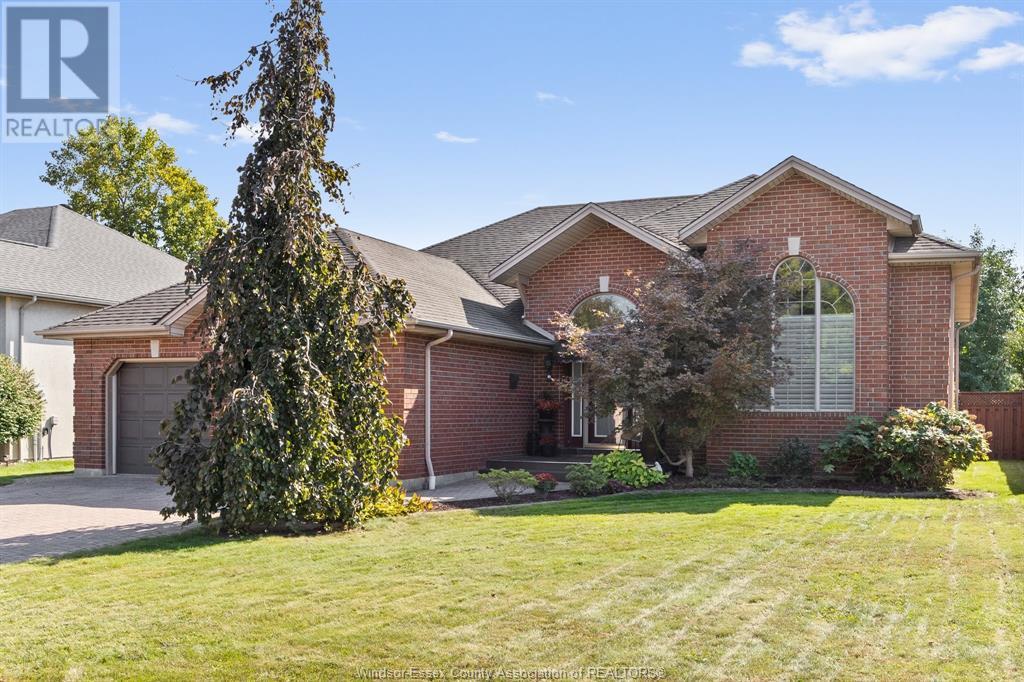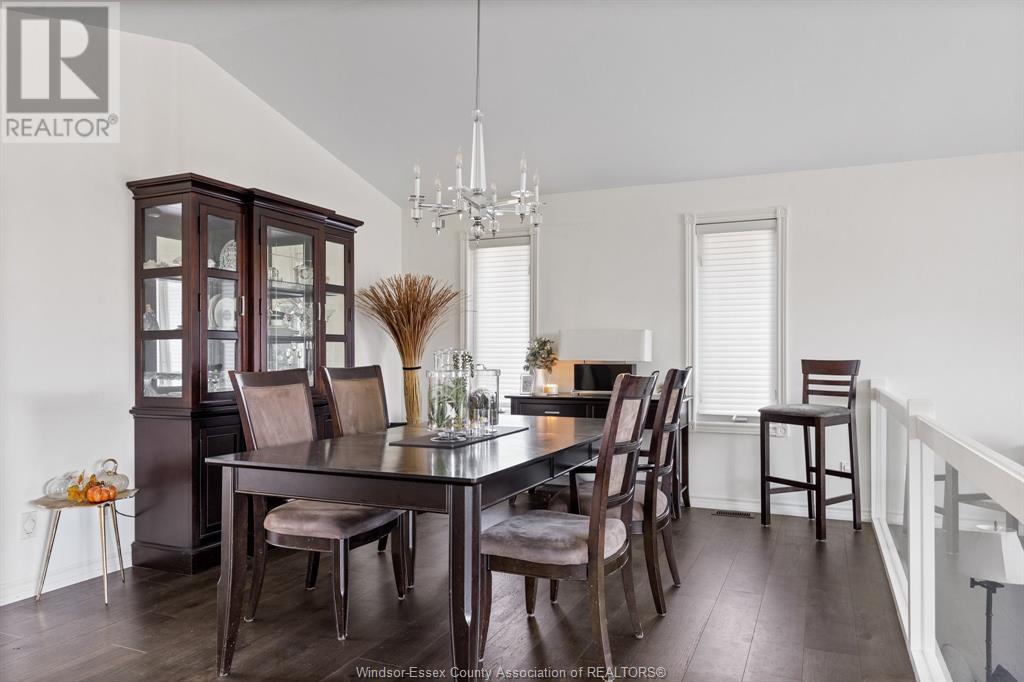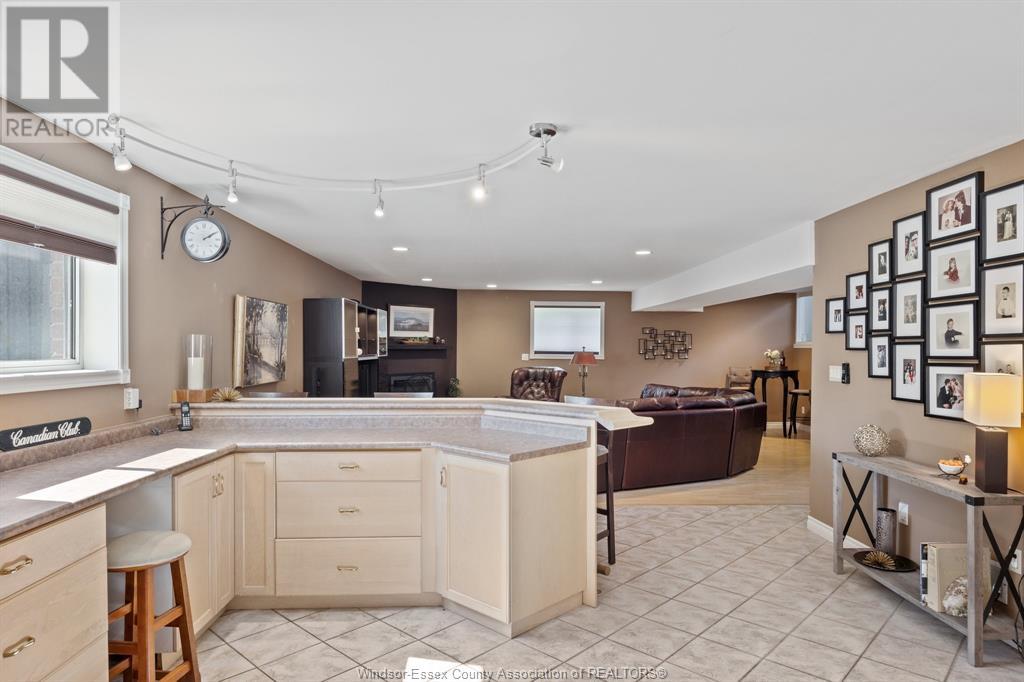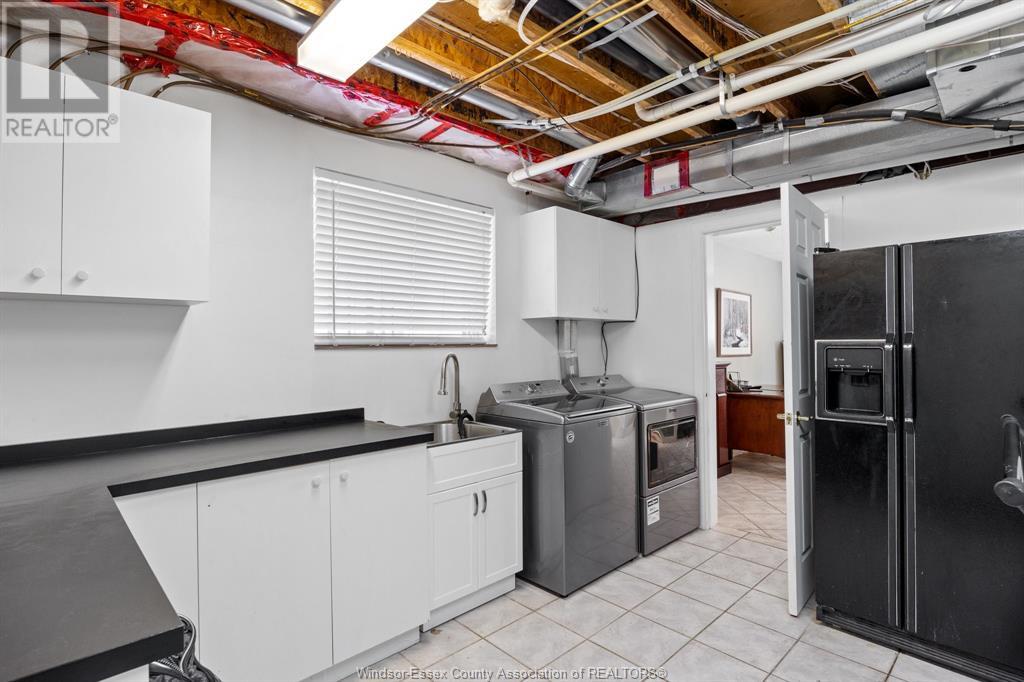4 Bedroom
3 Bathroom
Bi-Level, Raised Ranch
Fireplace
Central Air Conditioning
Forced Air, Furnace, Radiant Heat
Landscaped
$874,900
UPDATED CALIFORNIA STYLE RAISED RANCH IN THE HEART OF LASALLE.SPACIOUS HOME OFFERS 3 GENEROUSLY SIZED BEDROOMS UP & 2 FULL BATHROOMS THAT HAVE BEEN FULLY RENOVATED. THE OPEN CONCEPT LIVING & DINING ROOM GREAT FOR ENTERTAINING, WHILE THE NEWLY RENOVATED EAT-IN KITCHEN FEATURES A COOKTOP, BUILT IN OVEN, LOADS OF CUPBOARD SPACE & STUNNING FLOATING GRANITE ISLAND. D/S A PRIVATE, SOUNDPROOF ROOM OFF OF COZY FAMILY ROOM W/A VALOR INSERT RADIATED FIREPLACE, EFFICIENTLY HEATS ENTIRE FLOOR.LOWER LEVEL INCLUDES ANOTHER FULL BATH,DEDICATED OFFICE,CATERER’S KITCHEN, LAUNDRY, & PLENTY OF STORAGE SPACE. MANY RECENT UPDATES INCLUDE; PLUMBING UPGRADED TO PEX, NEW FURNACE/AC SYSTEM 2021, ROOF 2019. THE BACKYARD OASIS FEATURES A HUGE DECK, LARGE CEMENT PATIO, & COVERED PERGOLA, IDEAL FOR FAMILY GATHERINGS AND RELAXATION. THIS HOME IS IMMACULATE IN A HIGHLY SOUGHT AFTER AREA OF LASALLE MINUTES FROM WALKING TRAILS,SHOPPING, GYM,USA BORDER, U OF W, 401, SEVERAL PRIMARY AND SECONDARY SCHOOLS. (id:52143)
Property Details
|
MLS® Number
|
25000881 |
|
Property Type
|
Single Family |
|
Features
|
Double Width Or More Driveway, Front Driveway, Interlocking Driveway |
Building
|
Bathroom Total
|
3 |
|
Bedrooms Above Ground
|
3 |
|
Bedrooms Below Ground
|
1 |
|
Bedrooms Total
|
4 |
|
Appliances
|
Central Vacuum, Cooktop, Dishwasher, Dryer, Refrigerator, Stove, Washer, Oven |
|
Architectural Style
|
Bi-level, Raised Ranch |
|
Constructed Date
|
1996 |
|
Construction Style Attachment
|
Detached |
|
Cooling Type
|
Central Air Conditioning |
|
Exterior Finish
|
Brick |
|
Fireplace Fuel
|
Gas |
|
Fireplace Present
|
Yes |
|
Fireplace Type
|
Insert |
|
Flooring Type
|
Carpeted, Ceramic/porcelain, Hardwood |
|
Foundation Type
|
Block |
|
Heating Fuel
|
Natural Gas |
|
Heating Type
|
Forced Air, Furnace, Radiant Heat |
|
Type
|
House |
Parking
Land
|
Acreage
|
No |
|
Fence Type
|
Fence |
|
Landscape Features
|
Landscaped |
|
Size Irregular
|
63.98x117.72 |
|
Size Total Text
|
63.98x117.72 |
|
Zoning Description
|
R1 |
Rooms
| Level |
Type |
Length |
Width |
Dimensions |
|
Lower Level |
Bedroom |
|
|
Measurements not available |
|
Lower Level |
Family Room/fireplace |
|
|
Measurements not available |
|
Lower Level |
3pc Bathroom |
|
|
Measurements not available |
|
Lower Level |
Office |
|
|
Measurements not available |
|
Lower Level |
Laundry Room |
|
|
Measurements not available |
|
Lower Level |
Storage |
|
|
Measurements not available |
|
Main Level |
Bedroom |
|
|
Measurements not available |
|
Main Level |
Bedroom |
|
|
Measurements not available |
|
Main Level |
3pc Ensuite Bath |
|
|
Measurements not available |
|
Main Level |
Primary Bedroom |
|
|
Measurements not available |
|
Main Level |
4pc Bathroom |
|
|
Measurements not available |
|
Main Level |
Dining Room |
|
|
Measurements not available |
|
Main Level |
Kitchen |
|
|
Measurements not available |
|
Main Level |
Foyer |
|
|
Measurements not available |
https://www.realtor.ca/real-estate/27799769/2773-lombardy-crescent-lasalle







































