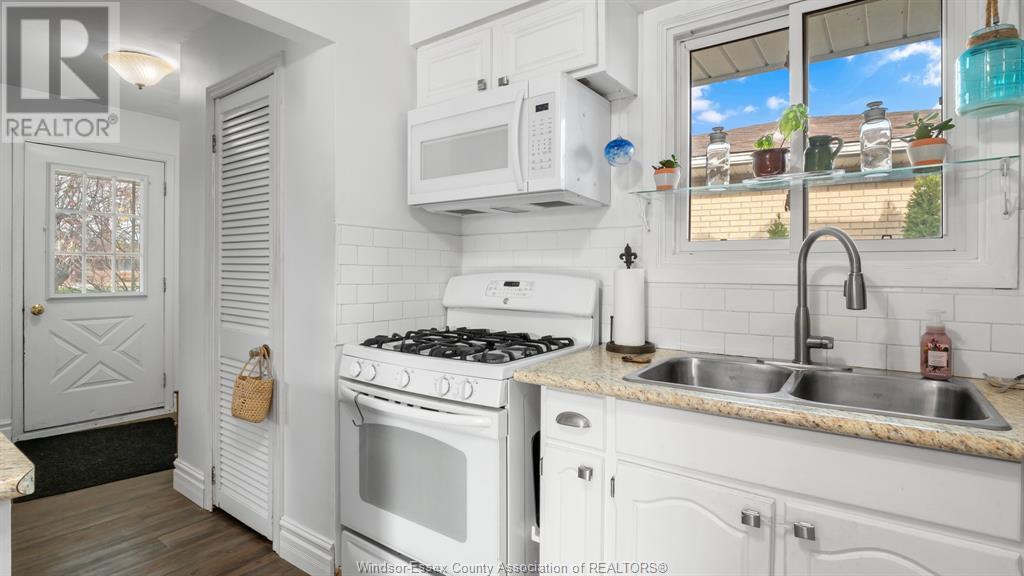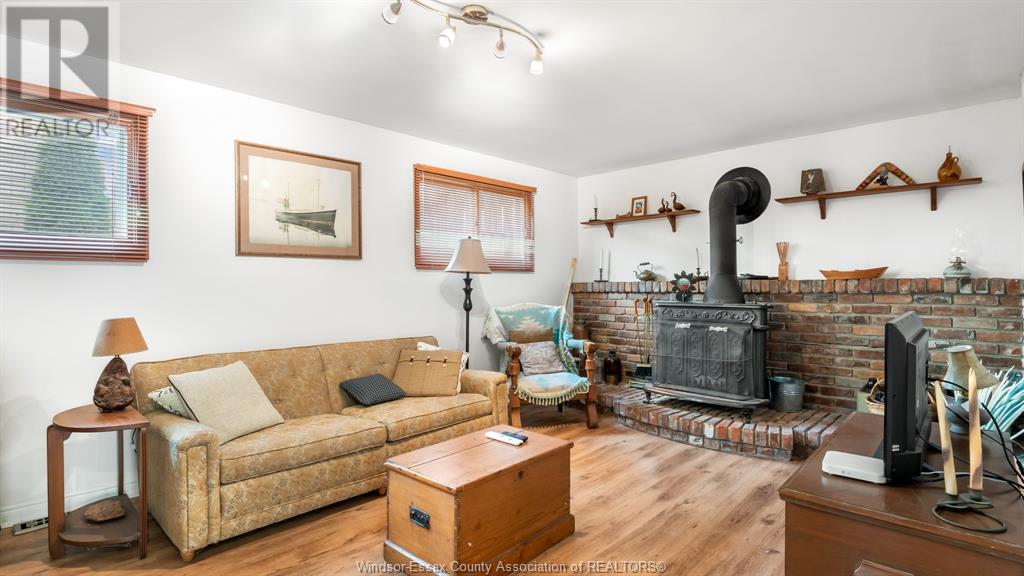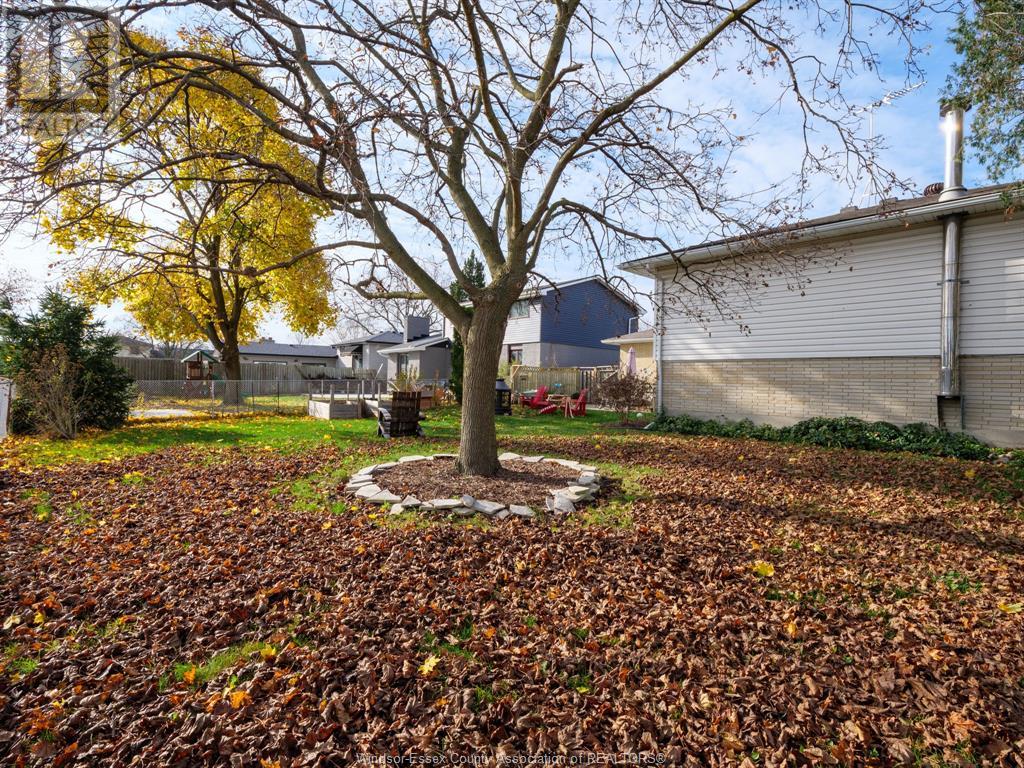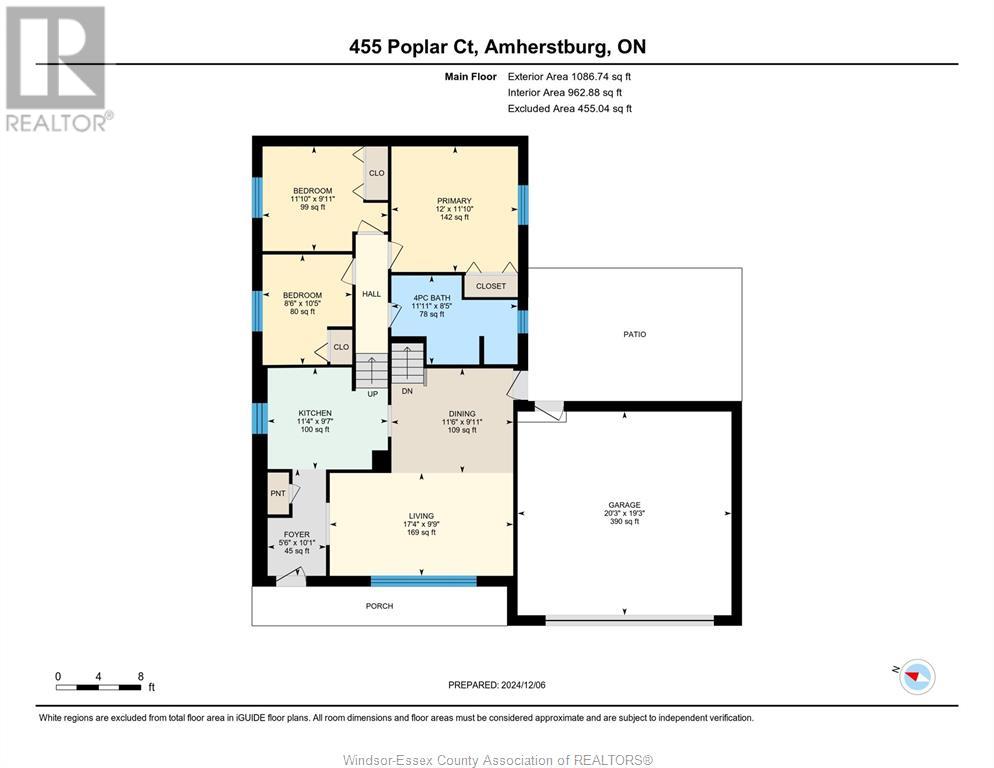455 Poplar Court Amherstburg, Ontario N9V 3C3
4 Bedroom
2 Bathroom
4 Level
Fireplace
Central Air Conditioning
Forced Air, Furnace
Landscaped
$529,900
This spacious four level back-split offers 4 bedrooms, 2 full baths, and an attached garage. Perfect for families, it boasts a cozy wood-burning fireplace, a welcoming family room, and is nestled on a quiet cul-de-sac. Conveniently located near schools, shopping, and scenic trails, this home combines comfort, practicality, and a prime location for your family's needs. Call our Team today! (id:52143)
Open House
This property has open houses!
January
12
Sunday
Starts at:
1:00 pm
Ends at:3:00 pm
Property Details
| MLS® Number | 25000631 |
| Property Type | Single Family |
| Features | Cul-de-sac, Finished Driveway |
Building
| Bathroom Total | 2 |
| Bedrooms Above Ground | 3 |
| Bedrooms Below Ground | 1 |
| Bedrooms Total | 4 |
| Appliances | Dishwasher, Dryer, Refrigerator, Stove, Washer |
| Architectural Style | 4 Level |
| Constructed Date | 1974 |
| Construction Style Attachment | Detached |
| Construction Style Split Level | Backsplit |
| Cooling Type | Central Air Conditioning |
| Exterior Finish | Aluminum/vinyl, Brick |
| Fireplace Fuel | Wood |
| Fireplace Present | Yes |
| Fireplace Type | Woodstove |
| Flooring Type | Ceramic/porcelain, Laminate, Cushion/lino/vinyl |
| Foundation Type | Block |
| Heating Fuel | Natural Gas |
| Heating Type | Forced Air, Furnace |
Parking
| Attached Garage | |
| Garage |
Land
| Acreage | No |
| Fence Type | Fence |
| Landscape Features | Landscaped |
| Size Irregular | 58.5x120 |
| Size Total Text | 58.5x120 |
| Zoning Description | Res |
Rooms
| Level | Type | Length | Width | Dimensions |
|---|---|---|---|---|
| Second Level | Primary Bedroom | 12' x 11'10 | ||
| Second Level | Bedroom | 8'6 x 10'5 | ||
| Second Level | Bedroom | 11'10 x 9'11 | ||
| Basement | Cold Room | 23'3 x 3'9 | ||
| Basement | Laundry Room | 11'6 x 19'8 | ||
| Basement | Storage | 11'5 x 19'10 | ||
| Lower Level | 3pc Bathroom | 7'10 x 8'1 | ||
| Lower Level | Bedroom | 11'5 x 11'7 | ||
| Lower Level | Family Room/fireplace | 11'4 x 19'8 | ||
| Main Level | 4pc Bathroom | 11'11 x 8'5 | ||
| Main Level | Kitchen | 11'4 x 9'7 | ||
| Main Level | Eating Area | 11'7 x 9'11 | ||
| Main Level | Family Room | 17'5 x 9'9 | ||
| Main Level | Foyer | 5'6 x 10'1 |
https://www.realtor.ca/real-estate/27786017/455-poplar-court-amherstburg
Interested?
Contact us for more information





































