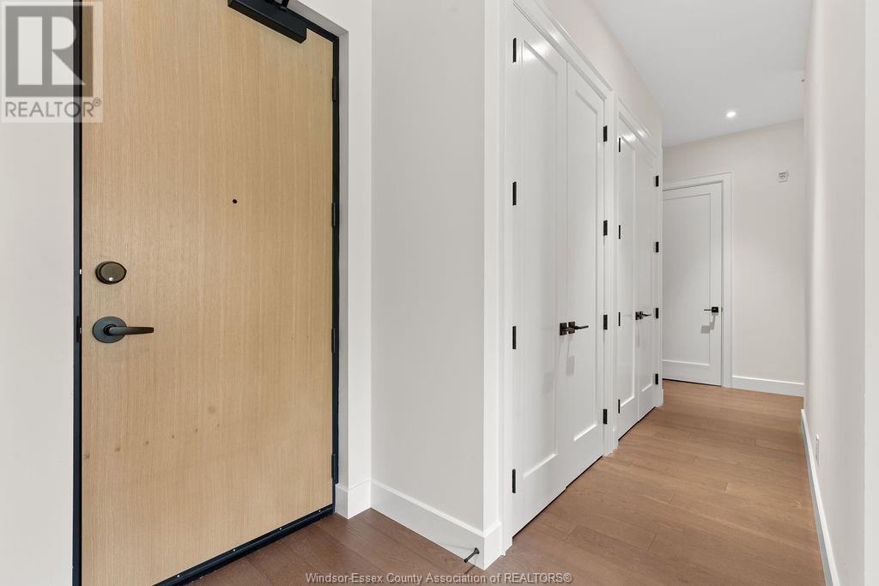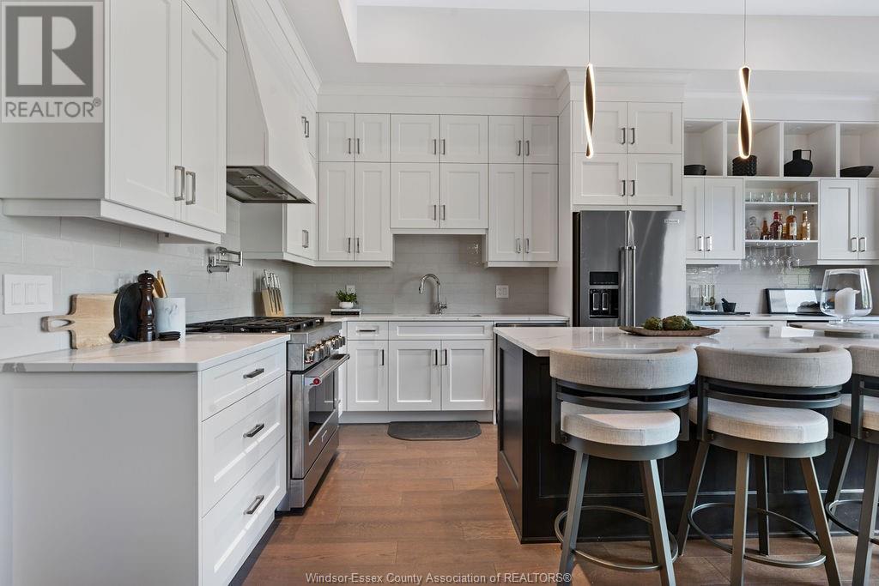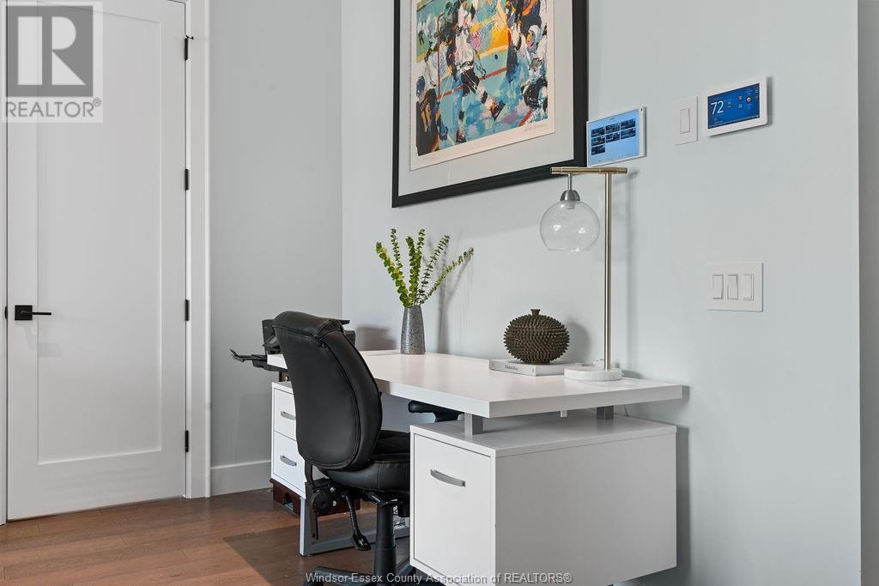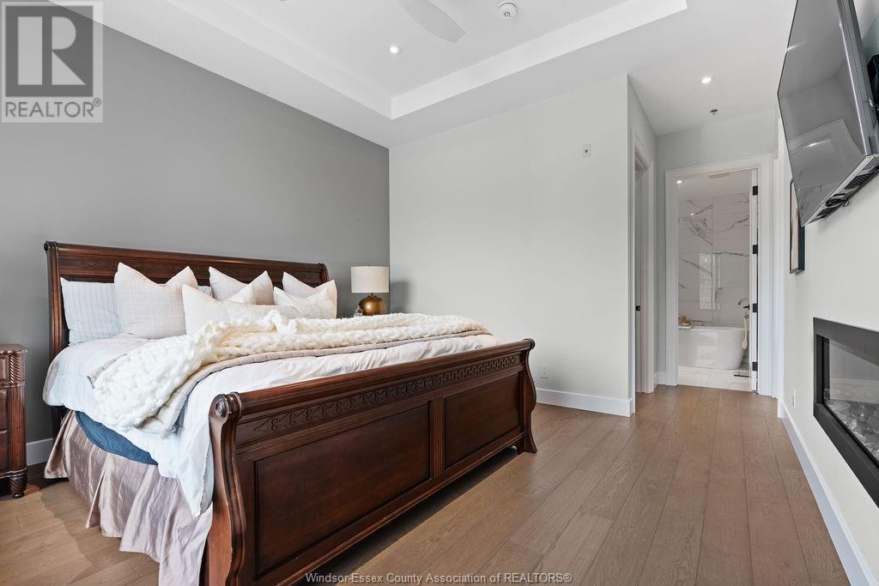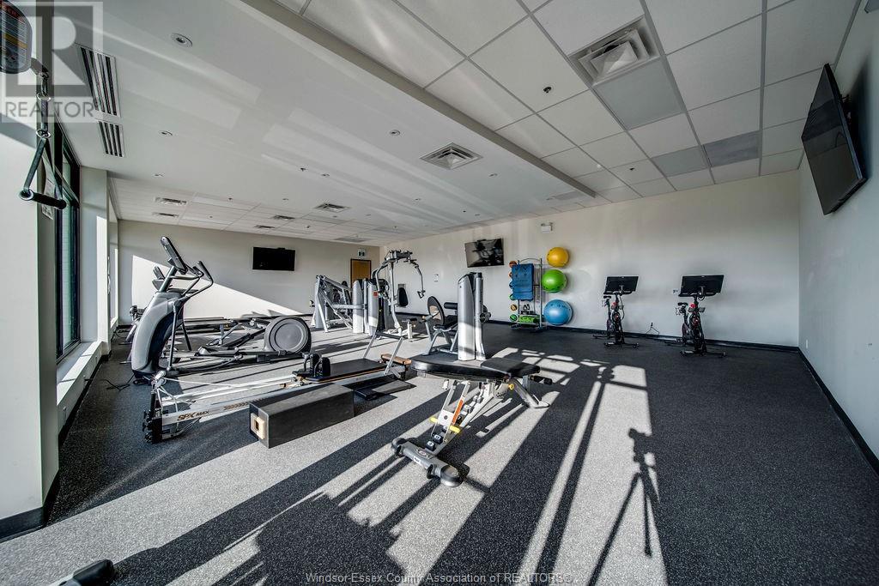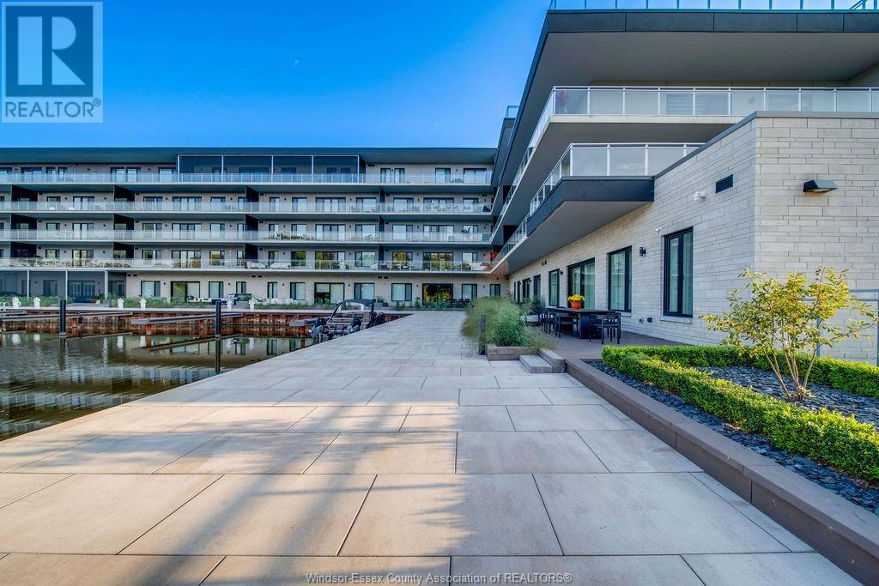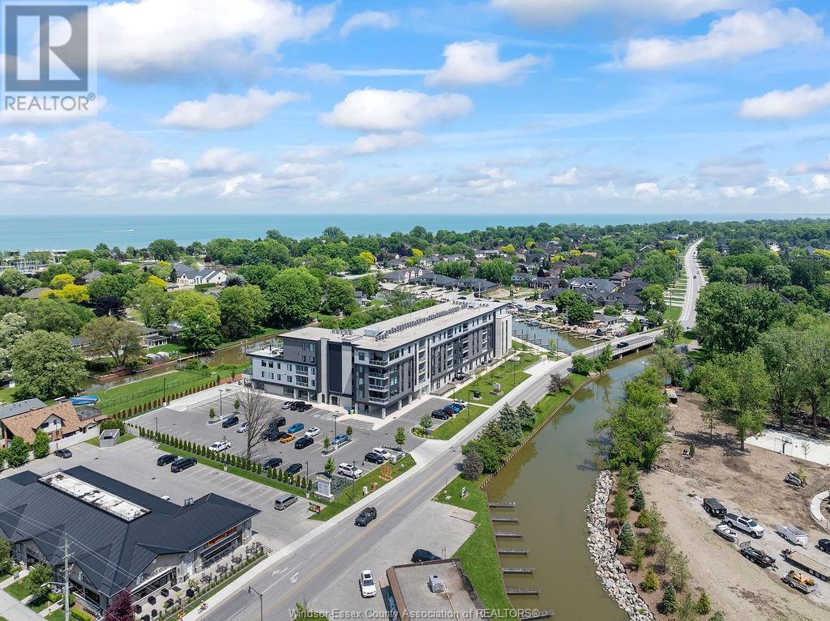14400 Tecumseh Road East Unit# 103 Tecumseh, Ontario N8N 1M2
$999,900Maintenance, Exterior Maintenance, Ground Maintenance, Property Management
$551.75 Monthly
Maintenance, Exterior Maintenance, Ground Maintenance, Property Management
$551.75 MonthlyGorgeous sought after ground floor unit, facing water, with all high end finishes and details you would expect from Harbour Club Condominiums. Enjoy the peace & quiet on your spacious patio equipped with gas BBQ, kitchenette, steps from boat slip. Numerous upgrades with extended kitchen & island with built in appliances, including espresso machine, enjoy picturesque waterfront views from all rooms, including rare 12 ft ceilings thru-out unit, including living ~ w/ dual sided fireplace into primary Bdrm w/walk-in clst & lavish ensuite w/soaker tub. Location is perfect, 25 ft from front entrance and steps from all amenities in the building, including storage, gym and business centre/lounge. This unit is fully automated, with sound, window coverings, lights; etc. 2 underground parking spaces are included as well. Walk to shopping, coffee shop, water activities & Beach Grove Golf & Country Club. Truly the best Tecumseh/St. Clair Beach has to offer. Contact L/S for private viewing. (id:52143)
Property Details
| MLS® Number | 25000584 |
| Property Type | Single Family |
| Features | Golf Course/parkland |
| View Type | Waterfront - North East |
| Water Front Type | Waterfront |
Building
| Bathroom Total | 2 |
| Bedrooms Above Ground | 2 |
| Bedrooms Total | 2 |
| Constructed Date | 2022 |
| Cooling Type | Central Air Conditioning |
| Exterior Finish | Steel, Stone, Stucco |
| Fireplace Fuel | Gas |
| Fireplace Present | Yes |
| Fireplace Type | Insert |
| Flooring Type | Ceramic/porcelain, Hardwood |
| Foundation Type | Concrete |
| Heating Fuel | Natural Gas |
| Heating Type | Forced Air, Furnace |
| Size Interior | 2050 Sqft |
| Total Finished Area | 2050 Sqft |
| Type | Apartment |
Parking
| Underground | 2 |
Land
| Acreage | No |
| Landscape Features | Landscaped |
| Zoning Description | Res |
Rooms
| Level | Type | Length | Width | Dimensions |
|---|---|---|---|---|
| Main Level | Storage | Measurements not available | ||
| Main Level | 5pc Ensuite Bath | Measurements not available | ||
| Main Level | 3pc Bathroom | Measurements not available | ||
| Main Level | Bedroom | Measurements not available | ||
| Main Level | Primary Bedroom | Measurements not available | ||
| Main Level | Dining Room | Measurements not available | ||
| Main Level | Laundry Room | Measurements not available | ||
| Main Level | Kitchen | Measurements not available | ||
| Main Level | Living Room/fireplace | Measurements not available |
https://www.realtor.ca/real-estate/27783084/14400-tecumseh-road-east-unit-103-tecumseh
Interested?
Contact us for more information


