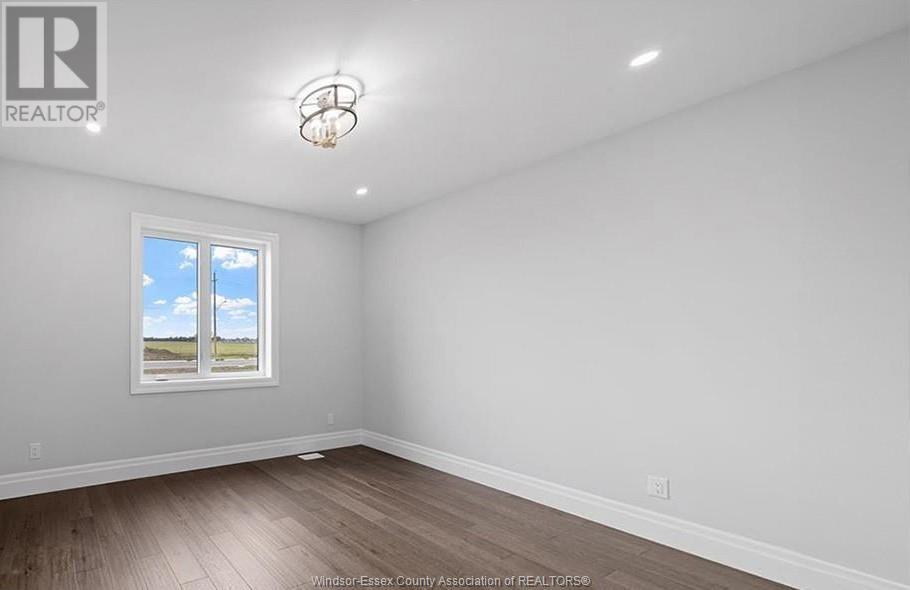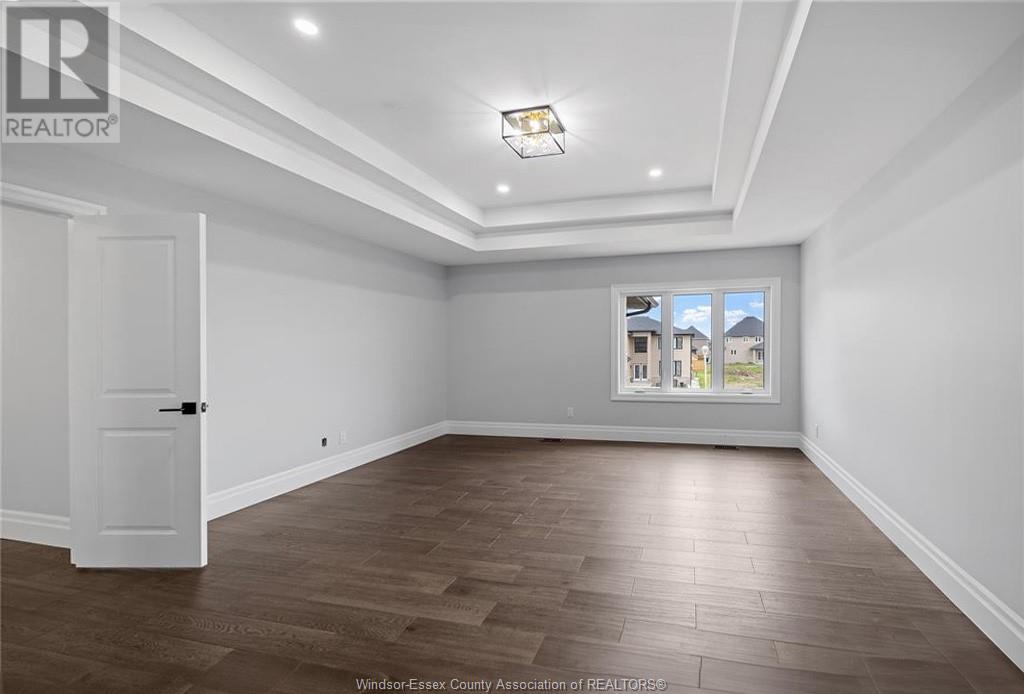154 Tuscany Trail Chatham, Ontario N7M 6G2
$969,900
WELCOME TO 154 TUSCANY TRAIL! ANOTHER HOME CRAFTED BY ROYAL ESTATE HOMES. THIS HOME IS OVER 3150 SQ FT & OFFERS 4+1 BEDROOMS, 4 FULL BATHS AND A 2-CAR GARAGE WITH ELECTRIC VEHICLE CHARGING CONNECTION.FLOORING IS ENGINEERED HARDWOOD AND CERAMIC TILES.MAIN FLOOR IS OPEN CONCEPT LIVING ROOM & DINING ROOM WITH PATIO DOOR LEADING TO BACKYARD,BEAUTIFUL KITCHEN WITH QUARTZ COUNTERTOPS, ONE OFFICE OR BEDROOM & FULL WASHROOM. OAK STAIRSLEAD TO SECOND FLOOR WITH 3 LARGE BEDROOMS(2 WITH ENSUITE)& 3FULL WASHROOM. THE EXTERIOR IS STONE AND BRICK TO THE ROOF AND SHAKER SIDING FOR ADDED DURABILITY AND CHARM.DRIVEWAY IS FULLY FINISHED & COMPLETELY SODDED FRONT YARD .FAMILY FRIENDLY NEIGHBOURHOOD & CLOSE TO SCHOOLS.DON'T MISS THIS INCREDIBLE OPPORTUNITY TO OWN THIS BEAUTIFULLY STYLED HOME. CONTACT US TODAY! Option for stove to either be for gas or electric. Gas line setup for BBQ. BUILDER IS WILLING TO BUYDOWN THE INTEREST RATE! CALL FOR MORE DETAILS. (id:52143)
Property Details
| MLS® Number | 25000566 |
| Property Type | Single Family |
| Features | Concrete Driveway, Finished Driveway |
Building
| Bathroom Total | 4 |
| Bedrooms Above Ground | 4 |
| Bedrooms Below Ground | 1 |
| Bedrooms Total | 5 |
| Constructed Date | 2024 |
| Construction Style Attachment | Detached |
| Cooling Type | Central Air Conditioning |
| Exterior Finish | Brick, Stone |
| Flooring Type | Ceramic/porcelain, Hardwood |
| Foundation Type | Concrete |
| Heating Fuel | Natural Gas |
| Stories Total | 2 |
| Size Interior | 3150 Sqft |
| Total Finished Area | 3150 Sqft |
| Type | House |
Parking
| Garage |
Land
| Acreage | No |
| Size Irregular | 48x129.49 |
| Size Total Text | 48x129.49 |
| Zoning Description | Res |
Rooms
| Level | Type | Length | Width | Dimensions |
|---|---|---|---|---|
| Second Level | 3pc Bathroom | Measurements not available | ||
| Second Level | 3pc Ensuite Bath | Measurements not available | ||
| Second Level | 3pc Ensuite Bath | Measurements not available | ||
| Second Level | Bedroom | Measurements not available | ||
| Second Level | Bedroom | Measurements not available | ||
| Second Level | Bedroom | Measurements not available | ||
| Second Level | Primary Bedroom | Measurements not available | ||
| Main Level | 3pc Bathroom | Measurements not available | ||
| Main Level | Laundry Room | Measurements not available | ||
| Main Level | Kitchen | Measurements not available | ||
| Main Level | Family Room | Measurements not available | ||
| Main Level | Office | Measurements not available | ||
| Main Level | Living Room | Measurements not available |
https://www.realtor.ca/real-estate/27782582/154-tuscany-trail-chatham
Interested?
Contact us for more information






























