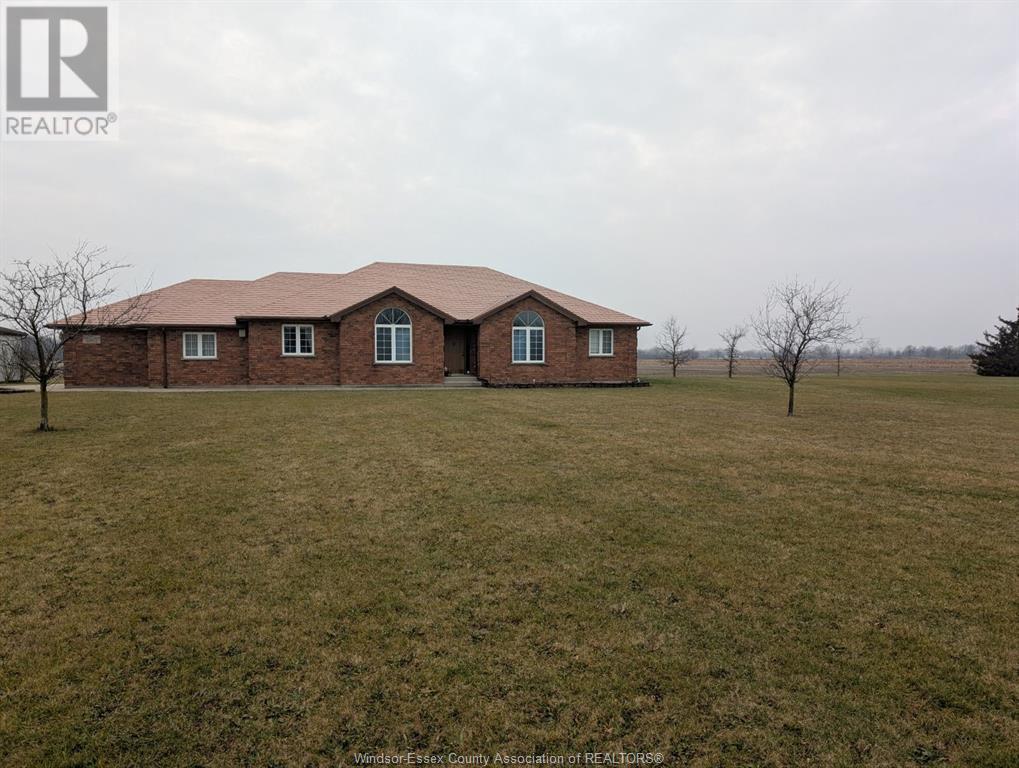6802 Concession 6 North Amherstburg, Ontario N9V 2Y9
$3,000 Monthly
Welcome to this spacious 2100 sq ft 3 bedroom, 3 bath home in scenic Amherstburg, offering quiet country living with no neighbours. This home features cathedral ceilings, a living room with gas fireplace, main floor laundry, a convenient ensuite bathroom off the primary bedroom and an open layout ideal for both family living and entertaining. Includes a large eat in kitchen with patio doors to rear deck overlooking the open field. Half the basement is available to the tenant. The attached garage is included, providing ample storage and parking (while the outbuilding and surrounding farmland are excluded from the lease). Enjoy the peace and privacy of rural living in this inviting property—schedule your viewing today! Rental application, references and a credit check are requested. First and last month rent required plus income verification and credit check. Lease is for a minimum of 1 year. Asking $3,000 per month plus utilities. Tenant will also be responsible for any snow removal. (id:52143)
Property Details
| MLS® Number | 24029561 |
| Property Type | Single Family |
| Features | Double Width Or More Driveway, Concrete Driveway, Front Driveway |
Building
| Bathroom Total | 3 |
| Bedrooms Above Ground | 3 |
| Bedrooms Total | 3 |
| Appliances | Dishwasher, Dryer, Refrigerator, Stove, Washer |
| Architectural Style | Bungalow, Ranch |
| Constructed Date | 1998 |
| Construction Style Attachment | Detached |
| Cooling Type | Central Air Conditioning |
| Exterior Finish | Brick |
| Fireplace Fuel | Gas |
| Fireplace Present | Yes |
| Fireplace Type | Insert |
| Flooring Type | Carpeted, Hardwood |
| Foundation Type | Concrete |
| Half Bath Total | 1 |
| Heating Fuel | Natural Gas |
| Heating Type | Forced Air, Furnace |
| Stories Total | 1 |
| Type | House |
Parking
| Detached Garage | |
| Garage | |
| Inside Entry |
Land
| Acreage | No |
| Landscape Features | Landscaped |
| Sewer | Septic System |
| Size Irregular | 150x240 |
| Size Total Text | 150x240 |
| Zoning Description | A1 |
Rooms
| Level | Type | Length | Width | Dimensions |
|---|---|---|---|---|
| Main Level | 2pc Bathroom | Measurements not available | ||
| Main Level | 4pc Bathroom | Measurements not available | ||
| Main Level | 5pc Ensuite Bath | Measurements not available | ||
| Main Level | Bedroom | Measurements not available | ||
| Main Level | Bedroom | Measurements not available | ||
| Main Level | Primary Bedroom | Measurements not available | ||
| Main Level | Laundry Room | Measurements not available | ||
| Main Level | Den | Measurements not available | ||
| Main Level | Family Room/fireplace | Measurements not available | ||
| Main Level | Dining Room | Measurements not available | ||
| Main Level | Eating Area | Measurements not available | ||
| Main Level | Kitchen | Measurements not available | ||
| Main Level | Foyer | Measurements not available |
https://www.realtor.ca/real-estate/27745294/6802-concession-6-north-amherstburg
Interested?
Contact us for more information



















