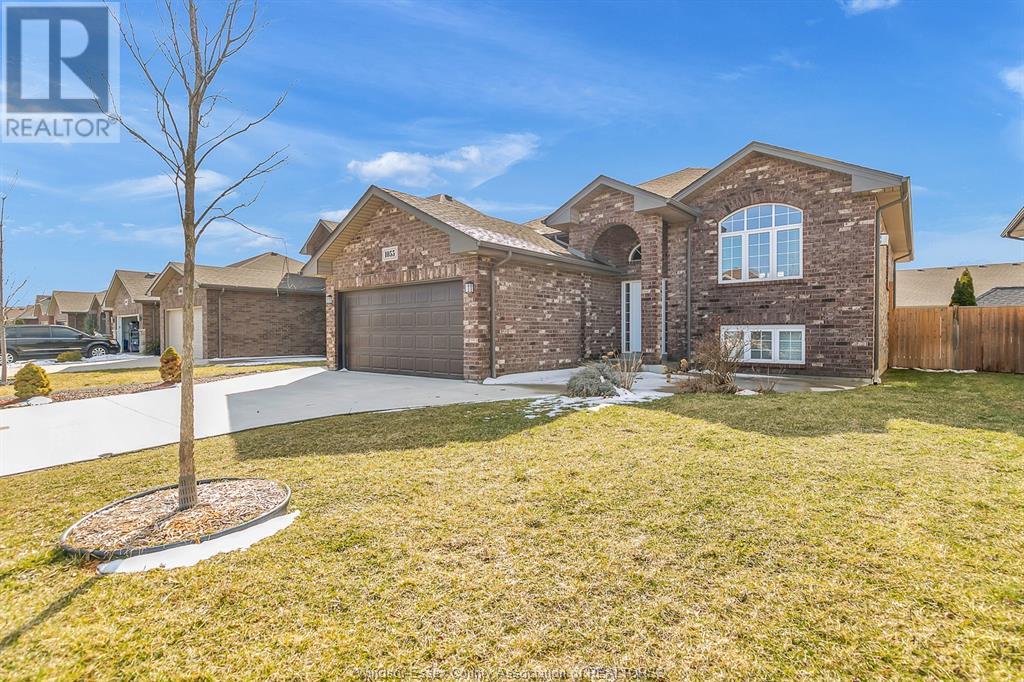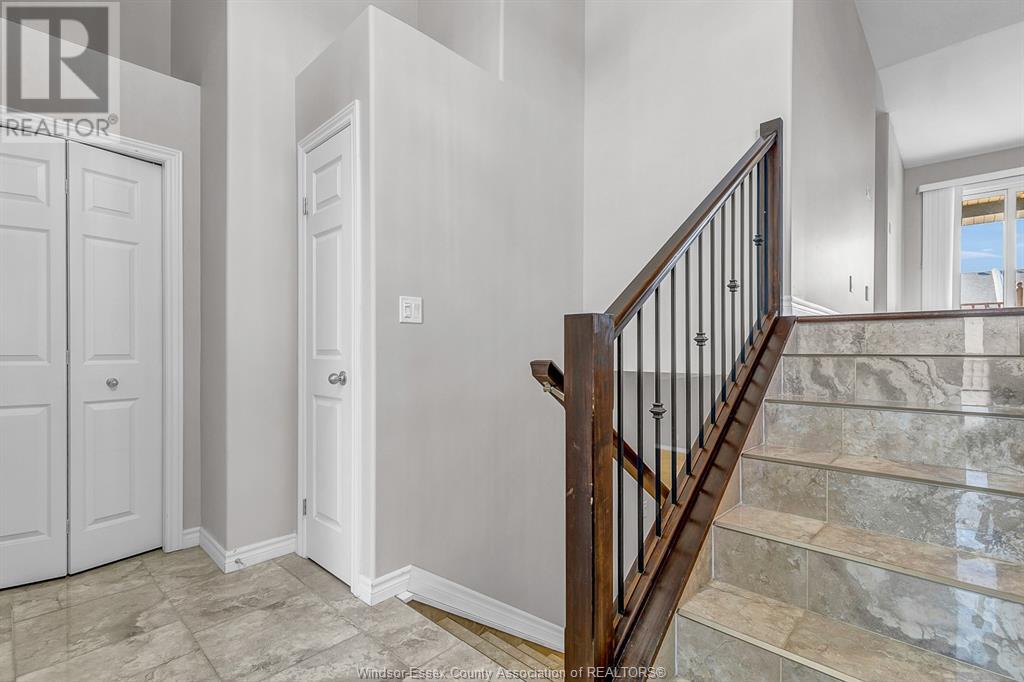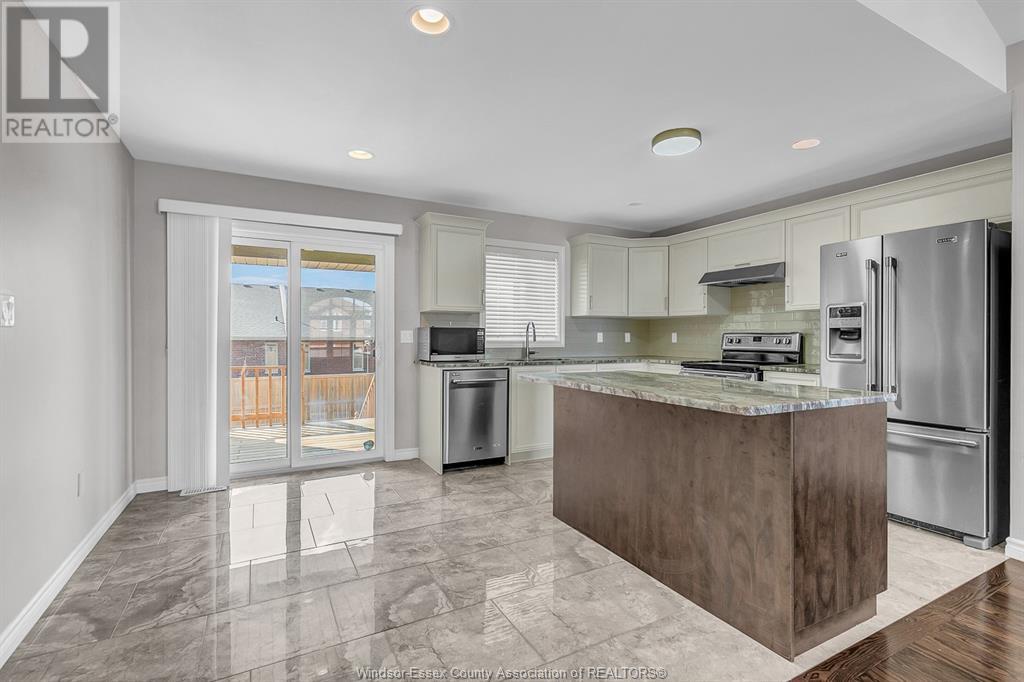1055 Thunderbay Avenue Windsor, Ontario N8P 1V8
$3,200 Monthly
PRESENTING 1055 THUNDERBAY AVE, FALL IN LOVE WITH THE EFFORTLESS ELEGANCE THIS SPACIOUS AND WELCOMING FULL BRICK HOME OFFERS, THIS EAST-FACING HOME OFFERS AN ABUNDANCE OF NATURAL LIGHT THROUGHOUT THE DAY AND GORGEOUS FINISHING THROUGHOUT. THE MAIN FLOOR FEATURES AN OPEN CONCEPT LIVING AREA, A LUXURIOUS KITCHEN WITH CENTRE ISLAND AND PATIO DOORS LEADING TO A DECK AND WELL MAINTAINED FENCED BACKYARD, 3 SPACIOUS BEDROOMS, 2 BATHROOMS, INCLUDING A PRIMARY WITH W/ IN CLOSET AND EN-SUITE. THE LOWER LEVEL FEATURES A LARGE FAMILY ROOM AND 2ND KITCHEN, 1 BEDROOM FULL BATHROOM, LAUNDRY AND STORAGE. 1 YR MIN LEASE, FIRST & LAST MONTH. EMPLOYMENT VERIFICATION/CREDIT CHECK. RENT $3200 + UTILITIES. CALL/TEXT L/S. (id:52143)
Property Details
| MLS® Number | 24029478 |
| Property Type | Single Family |
| Features | Double Width Or More Driveway, Finished Driveway, Front Driveway |
Building
| Bathroom Total | 3 |
| Bedrooms Above Ground | 3 |
| Bedrooms Below Ground | 1 |
| Bedrooms Total | 4 |
| Appliances | Dishwasher, Dryer, Washer, Two Stoves |
| Architectural Style | Bi-level, Raised Ranch |
| Constructed Date | 2016 |
| Construction Style Attachment | Detached |
| Cooling Type | Central Air Conditioning |
| Exterior Finish | Brick |
| Fireplace Fuel | Gas |
| Fireplace Present | Yes |
| Fireplace Type | Direct Vent |
| Flooring Type | Ceramic/porcelain, Hardwood |
| Foundation Type | Concrete |
| Heating Fuel | Natural Gas |
| Heating Type | Forced Air, Furnace |
| Type | House |
Parking
| Garage | |
| Inside Entry |
Land
| Acreage | No |
| Fence Type | Fence |
| Landscape Features | Landscaped |
| Size Irregular | 49.21x109.91 |
| Size Total Text | 49.21x109.91 |
| Zoning Description | Res |
Rooms
| Level | Type | Length | Width | Dimensions |
|---|---|---|---|---|
| Lower Level | 3pc Bathroom | Measurements not available | ||
| Lower Level | Storage | Measurements not available | ||
| Lower Level | Laundry Room | Measurements not available | ||
| Lower Level | Bedroom | Measurements not available | ||
| Lower Level | Family Room | Measurements not available | ||
| Main Level | 4pc Bathroom | Measurements not available | ||
| Main Level | 4pc Ensuite Bath | Measurements not available | ||
| Main Level | Mud Room | Measurements not available | ||
| Main Level | Bedroom | Measurements not available | ||
| Main Level | Primary Bedroom | Measurements not available | ||
| Main Level | Living Room/fireplace | Measurements not available | ||
| Main Level | Dining Room | Measurements not available | ||
| Main Level | Kitchen | Measurements not available | ||
| Main Level | Foyer | Measurements not available |
https://www.realtor.ca/real-estate/27740430/1055-thunderbay-avenue-windsor
Interested?
Contact us for more information































