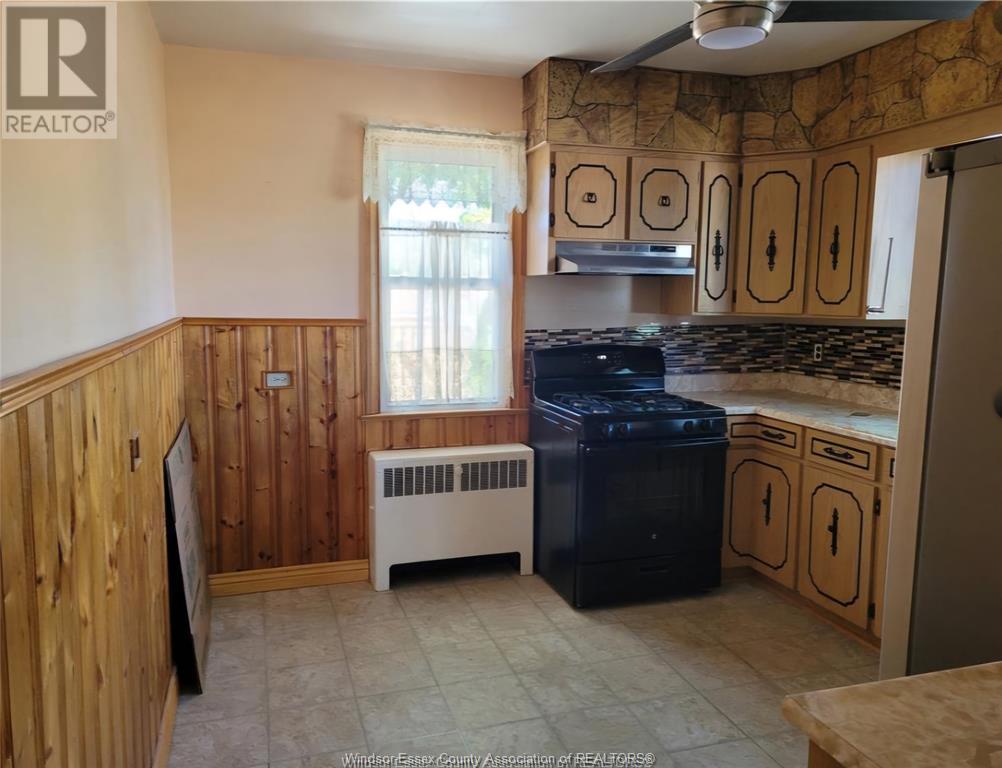1801 Cadillac Street Windsor, Ontario N8W 3X8
$1,850 Monthly
CUTE AS A BUTTON, STEPS AWAY FROM FORD TEST TRACK PARK & SITTING ON A BEAUTIFUL CORNER LOT, THIS 3 BEDRM HOME IS BEAMING WITH PRIDE OF OWNERSHIP & LOADED W/UPDATES. MAIN FLOOR FEAT LIVING RM W/2 SETS OF BAY WINDOWS & CARRIER DUCTLESS A/C UNIT, 2 BEDRMS, 4PC BATH & EAT-IN KITCHEN W/GAS & ELECTRIC OPTIONS FOR STOVE. BASEMENT INCL FLEX SPACE, 3RD BEDRM, LAUNDRY. UTILITIES RM, COLD RM & LOADS OF STORAGE. ENTIRE HOME IS HARDWOOD OR CERAMIC FLOORING - NO CARPET! MIN 12 MONTHS LEASE W/CREDIT CHECK AND/ OR EMPLOYMENT VERIFICATION. $1850 PLUS, FOR MORE INFO AND PRIVATE VIEWING PLEASE CONTACT REALTOR®. (id:52143)
Property Details
| MLS® Number | 24029127 |
| Property Type | Single Family |
| Features | Side Driveway |
Building
| Bathroom Total | 1 |
| Bedrooms Above Ground | 2 |
| Bedrooms Below Ground | 1 |
| Bedrooms Total | 3 |
| Appliances | Dryer, Refrigerator, Stove, Washer |
| Architectural Style | Ranch |
| Construction Style Attachment | Detached |
| Exterior Finish | Brick |
| Flooring Type | Ceramic/porcelain, Hardwood |
| Foundation Type | Block |
| Heating Fuel | Natural Gas |
| Heating Type | Boiler, Ductless |
| Stories Total | 1 |
| Type | House |
Land
| Acreage | No |
| Landscape Features | Landscaped |
| Size Irregular | 29.99x\ |
| Size Total Text | 29.99x\ |
| Zoning Description | Res |
Rooms
| Level | Type | Length | Width | Dimensions |
|---|---|---|---|---|
| Basement | Family Room | Measurements not available | ||
| Basement | Bedroom | Measurements not available | ||
| Basement | Laundry Room | Measurements not available | ||
| Main Level | Kitchen | Measurements not available | ||
| Main Level | Bedroom | Measurements not available | ||
| Main Level | Primary Bedroom | Measurements not available | ||
| Main Level | 4pc Bathroom | Measurements not available | ||
| Main Level | Living Room | Measurements not available |
https://www.realtor.ca/real-estate/27723200/1801-cadillac-street-windsor
Interested?
Contact us for more information















