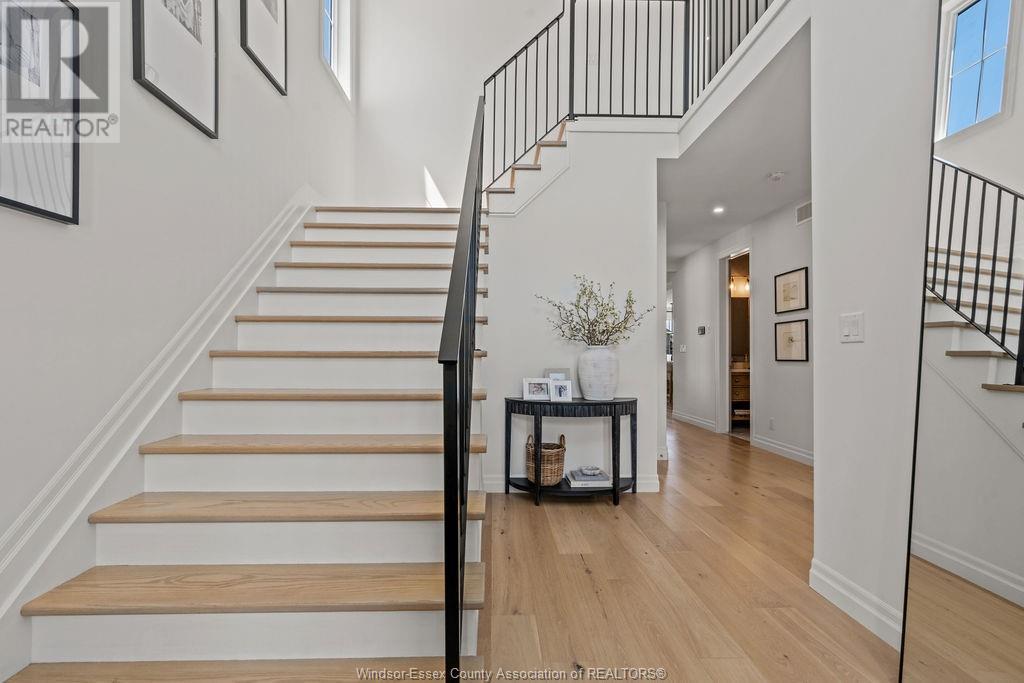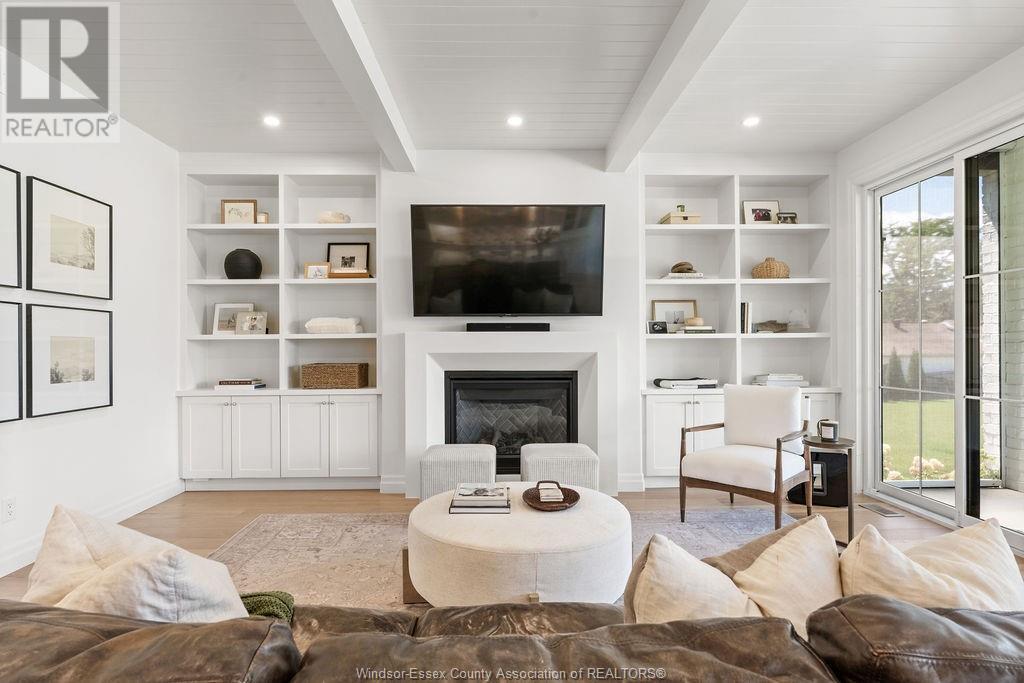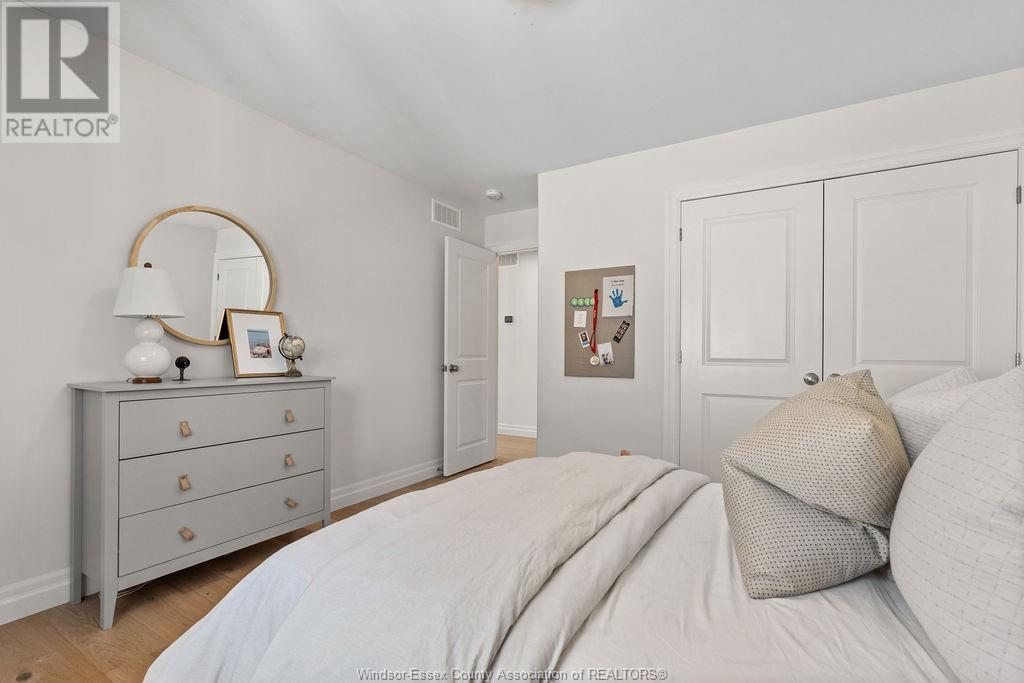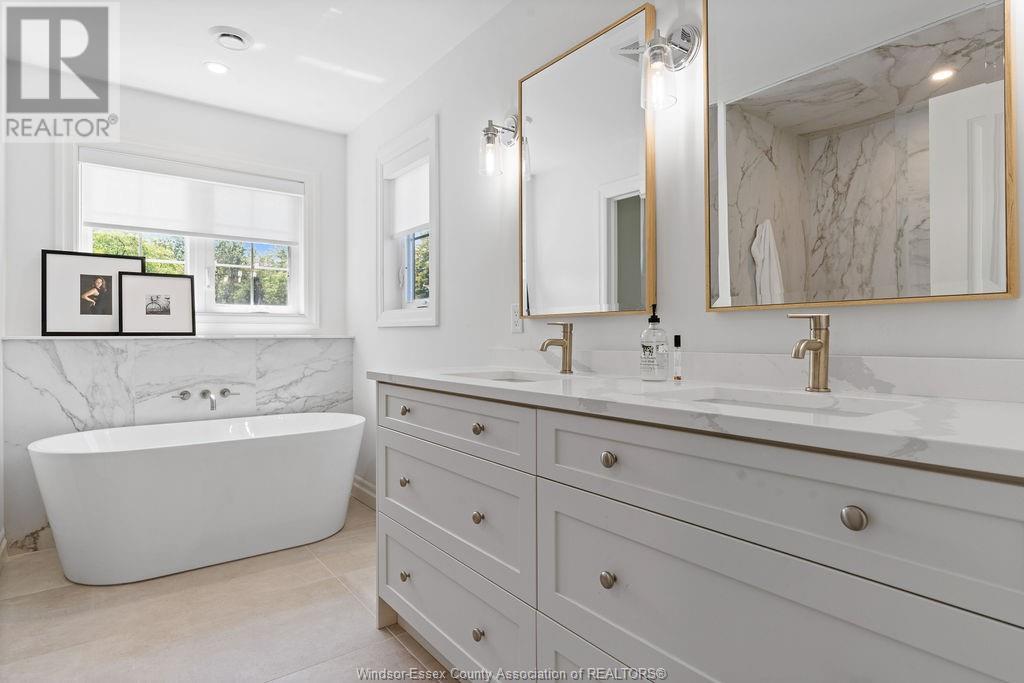Lot 8 Aloha Tecumseh, Ontario N8N 1J9
$1,999,000
To Be Built by Petvin Homes, located on a 75.29 ft X 215.80 ft waterfront lot. Steps from Beach Grove C.C or walk onto your boat. This transitional design features gorgeous water views from all areas of the home, including the family room which features a gas fireplace, built-in cabinets and stunning ceiling details. The kitchen features stunning marble countertops, custom hood range, oversized island and an incredible pantry with an additional sink for prepping. Main floor also features an office area, ideal for working from home or can also be used as a playroom. The mudroom/laundry area is conveniently located off of the double car garage, with an optional 3+ available based upon lot size. Upstairs you will find 4 bedrooms and 2 full bathrooms including the primary ensuite. High ceilings in the primary bedroom enhance that retreat feel while overlooking the beautifully landscaped backyard and canal. Contact Holli or Andrew for additional details, plans or a private walk thru. (id:52143)
Property Details
| MLS® Number | 24028817 |
| Property Type | Single Family |
| Features | Double Width Or More Driveway, Concrete Driveway, Front Driveway |
Building
| Bathroom Total | 4 |
| Bedrooms Above Ground | 4 |
| Bedrooms Total | 4 |
| Construction Style Attachment | Detached |
| Cooling Type | Central Air Conditioning |
| Exterior Finish | Concrete/stucco |
| Fireplace Fuel | Gas |
| Fireplace Present | Yes |
| Fireplace Type | Direct Vent |
| Flooring Type | Ceramic/porcelain, Hardwood, Cushion/lino/vinyl |
| Foundation Type | Concrete |
| Half Bath Total | 1 |
| Heating Fuel | Natural Gas |
| Heating Type | Forced Air, Furnace |
| Stories Total | 2 |
| Type | House |
Parking
| Garage |
Land
| Acreage | No |
| Landscape Features | Landscaped |
| Size Irregular | 75.29x215.80 |
| Size Total Text | 75.29x215.80 |
| Zoning Description | Res |
Rooms
| Level | Type | Length | Width | Dimensions |
|---|---|---|---|---|
| Second Level | 5pc Bathroom | Measurements not available | ||
| Second Level | Bedroom | Measurements not available | ||
| Second Level | Bedroom | Measurements not available | ||
| Second Level | Bedroom | Measurements not available | ||
| Lower Level | Storage | Measurements not available | ||
| Lower Level | Utility Room | Measurements not available | ||
| Lower Level | Playroom | Measurements not available | ||
| Lower Level | Recreation Room | Measurements not available | ||
| Lower Level | Living Room/fireplace | Measurements not available | ||
| Lower Level | 4pc Bathroom | Measurements not available | ||
| Main Level | 5pc Ensuite Bath | Measurements not available | ||
| Main Level | Primary Bedroom | Measurements not available | ||
| Main Level | Office | Measurements not available | ||
| Main Level | Mud Room | Measurements not available | ||
| Main Level | Laundry Room | Measurements not available | ||
| Main Level | 2pc Bathroom | Measurements not available | ||
| Main Level | Family Room/fireplace | Measurements not available | ||
| Main Level | Dining Room | Measurements not available | ||
| Main Level | Kitchen | Measurements not available | ||
| Main Level | Foyer | Measurements not available |
https://www.realtor.ca/real-estate/27704375/lot-8-aloha-tecumseh
Interested?
Contact us for more information






































